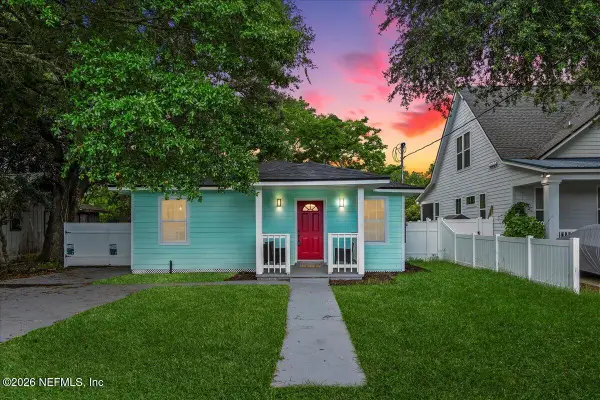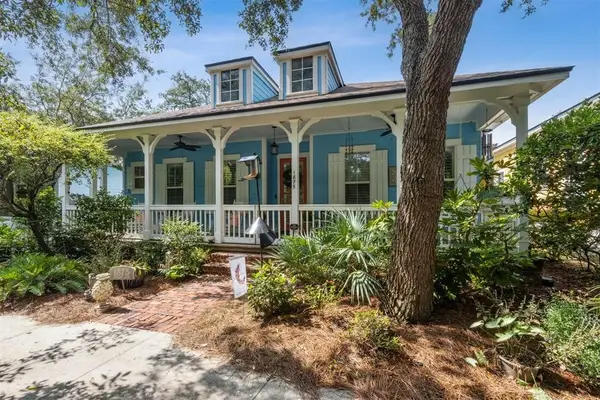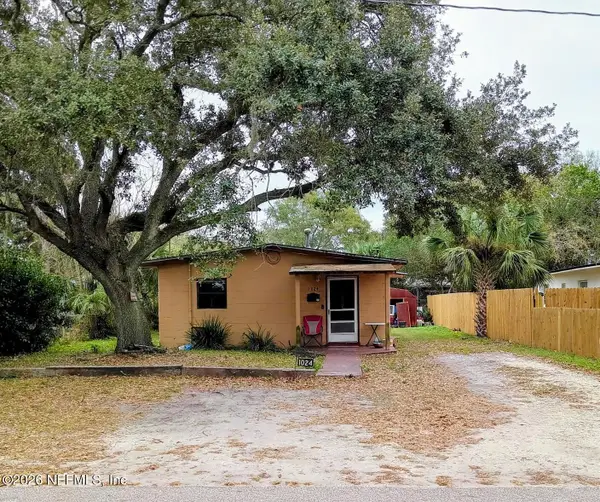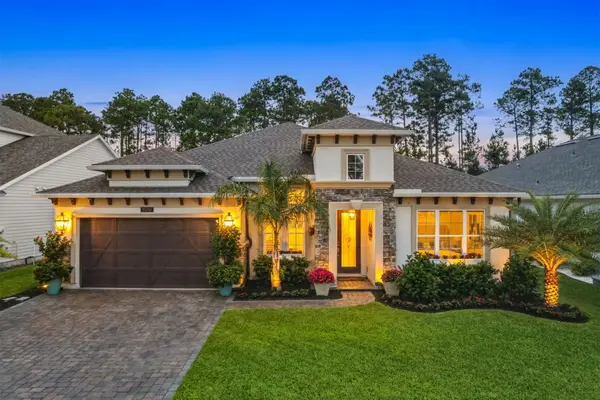73 Broadbent Way, Fernandina Beach, FL 32034
Local realty services provided by:ERA Fernandina Beach Realty
73 Broadbent Way,Fernandina Beach, FL 32034
$2,175,000
- 4 Beds
- 4 Baths
- 2,356 sq. ft.
- Single family
- Active
Listed by: john hillman
Office: crane island real estate, llc.
MLS#:111324
Source:FL_AINCAR
Price summary
- Price:$2,175,000
- Price per sq. ft.:$923.17
- Monthly HOA dues:$612.25
About this home
Charming Southern Cottage in Crane Island’s Forest District
Welcome to 73 Broadbent Way, a delightful to-be-built cottage in the heart of Crane Island’s Forest District. Thoughtfully designed by the renowned Moser Kelly Design Group as a Southern Living House Plan, this home blends timeless Lowcountry charm with modern livability.
Nestled among beautiful oak trees, this Adaptive Cottage is the perfect balance of efficiency and elegance. With four bedrooms and four bathrooms spanning 2,356 square feet, including a garage apartment, this home has been carefully crafted to offer everything you need. The open-concept living, kitchen, and dining areas create a welcoming space for gathering, while the two primary suites provide ultimate comfort and flexibility.
Step onto the inviting front porch, where you can connect with neighbors and soak in the beauty of the community. Out back, a private porch offers a peaceful retreat, perfect for unwinding with family and friends. The spacious backyard allows for endless possibilities—whether it’s a firepit, a pool, or simply a tranquil green space.
The hard work of selecting the ideal homesite and floor plan has been done for you—now it’s time to make it your own. Discover the warmth and charm of 73 Broadbent Way and see why this home is sure to delight!
Schedule your visit today.
Contact an agent
Home facts
- Year built:2026
- Listing ID #:111324
- Added:313 day(s) ago
- Updated:January 06, 2026 at 03:22 PM
Rooms and interior
- Bedrooms:4
- Total bathrooms:4
- Full bathrooms:4
- Living area:2,356 sq. ft.
Heating and cooling
- Cooling:Heat Pump
- Heating:Heat Pump
Structure and exterior
- Roof:Metal
- Year built:2026
- Building area:2,356 sq. ft.
- Lot area:0.28 Acres
Utilities
- Water:Public
- Sewer:Public Sewer
Finances and disclosures
- Price:$2,175,000
- Price per sq. ft.:$923.17
New listings near 73 Broadbent Way
- New
 $539,999Active2 beds 2 baths947 sq. ft.
$539,999Active2 beds 2 baths947 sq. ft.1163 Beach Walker Road #1163, Fernandina Beach, FL 32034
MLS# 114567Listed by: CENTURY 21 MILLER ELITE - New
 $359,000Active1.03 Acres
$359,000Active1.03 Acres0 Lawrence Lane, Fernandina Beach, FL 32034
MLS# 2123603Listed by: FLORIDA HOMES REALTY & MORTGAGE PROPERTY MANAGEMENT - New
 $649,900Active3 beds 3 baths2,371 sq. ft.
$649,900Active3 beds 3 baths2,371 sq. ft.95045 Bermuda Drive, Fernandina Beach, FL 32034
MLS# 114594Listed by: ONE SOTHEBYS INTERNATIONAL REALTY - New
 $449,900Active4 beds 3 baths1,500 sq. ft.
$449,900Active4 beds 3 baths1,500 sq. ft.619 S 10th Street, Fernandina Beach, FL 32034
MLS# 2123384Listed by: MILITARY REALTY OF FLORIDA - New
 $955,000Active3 beds 4 baths1,858 sq. ft.
$955,000Active3 beds 4 baths1,858 sq. ft.1875 Howard Lane, Fernandina Beach, FL 32034
MLS# 114566Listed by: CHRISTIE'S INTERNATIONAL REAL ESTATE FIRST COAST - New
 $340,000Active1.33 Acres
$340,000Active1.33 Acres0 Barnwell Road, Fernandina Beach, FL 32034
MLS# 2123356Listed by: COLDWELL BANKER THE AMELIA GROUP - New
 $629,000Active3 beds 2 baths2,103 sq. ft.
$629,000Active3 beds 2 baths2,103 sq. ft.86371 Eastport Drive, Fernandina Beach, FL 32034
MLS# 114564Listed by: SUMMER HOUSE REALTY - New
 $210,000Active2 beds 1 baths864 sq. ft.
$210,000Active2 beds 1 baths864 sq. ft.1024 S 9th Street, Fernandina Beach, FL 32034
MLS# 2123320Listed by: FLORIDA HOMES REALTY & MTG LLC  $1,080,000Active4 beds 3 baths2,593 sq. ft.
$1,080,000Active4 beds 3 baths2,593 sq. ft.95196 Golden Glow Drive, Fernandina Beach, FL 32034
MLS# 113562Listed by: KELLER WILLIAMS REALTY / FB OFFICE- New
 $1,025,000Active4 beds 4 baths1,636 sq. ft.
$1,025,000Active4 beds 4 baths1,636 sq. ft.1169 Beach Walker Road #1169, Fernandina Beach, FL 32034
MLS# 114559Listed by: CHRISTIE'S INTERNATIONAL REAL ESTATE FIRST COAST
