85325 Champlain Drive, Fernandina Beach, FL 32034
Local realty services provided by:ERA Fernandina Beach Realty
85325 Champlain Drive,Fernandina Beach, FL 32034
$585,000
- 4 Beds
- 3 Baths
- 3,037 sq. ft.
- Single family
- Active
Listed by: corinne diane dickman
Office: gailey enterprises llc.
MLS#:2100884
Source:JV
Price summary
- Price:$585,000
- Price per sq. ft.:$192.62
- Monthly HOA dues:$7.08
About this home
DUAL PRIMARY SUITE, OVERSIZED lot, EXTENDED *screened* rear porch, SOARING ceilings—this is the showstopper YOUR FAMILY has been waiting for!!!!!
The chef's kitchen is a full-blown showpiece: stunning quartzite counters, a luxury induction cooktop, premium stainless appliances, a dedicated coffee bar, vented range hood, soft-close custom cabinetry, and precision pull-out storage.
OPEN FLOOR PLAN flows into a designer-caliber living and dining space anchored by a stone-wrapped electric fireplace with a live-edge mantle.
An expansive, paver-lined lanai with dual ceiling fans opens to a private, preserve-backed 0.3-acre estate lot. No rear neighbors. No interruptions. Just quiet luxury and room to breathe. The fully fenced yard and direct trail access create a rare blend of retreat, recreation, and effortless living.
The downstairs primary suite Delivers resort-style comfort with bay windows, dual vanities, spa shower, and dual closets. Upstairs, the second primary suitecomplete with its own AC, en-suite bath, and treetop viewsfeels like a private wing for guests, teens, in-laws, or a high-end media/game lounge.
Luxury continues in the details: a custom laundry room with a live-edge folding table, an extended two-car garage outfitted with a Jeep lift hoist, and exceptional storage throughout.
Set within Nassau County's A-rated school district and an amenity-rich, golf-cart-approved community, residents enjoy a resort-style pool, fitness center, playground, pickleball, tennis, and year-round lifestyle events.
Opportunities like this don't wait.
This home delivers the upgrades, the privacy, the square footage, and the community prestige buyers fight to get. Move fastthis one's a standout.
Contact an agent
Home facts
- Year built:2020
- Listing ID #:2100884
- Added:345 day(s) ago
- Updated:January 05, 2026 at 02:49 PM
Rooms and interior
- Bedrooms:4
- Total bathrooms:3
- Full bathrooms:3
- Living area:3,037 sq. ft.
Heating and cooling
- Cooling:Central Air
- Heating:Electric
Structure and exterior
- Roof:Shingle
- Year built:2020
- Building area:3,037 sq. ft.
- Lot area:0.29 Acres
Schools
- High school:West Nassau
- Middle school:Callahan
- Elementary school:Bryceville
Utilities
- Water:Public, Water Connected
- Sewer:Sewer Connected
Finances and disclosures
- Price:$585,000
- Price per sq. ft.:$192.62
- Tax amount:$9,135 (2024)
New listings near 85325 Champlain Drive
- New
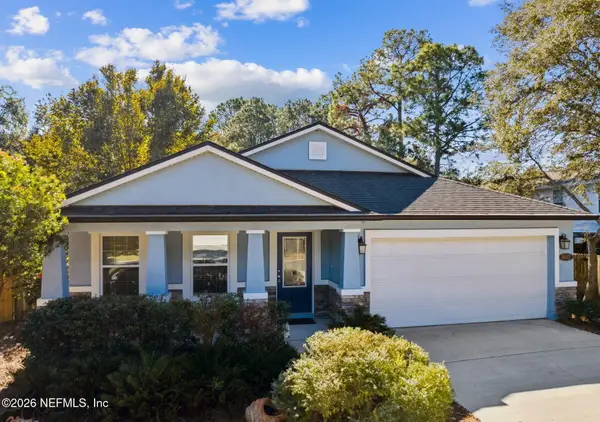 $619,500Active3 beds 2 baths1,770 sq. ft.
$619,500Active3 beds 2 baths1,770 sq. ft.1602 Indigo Street, Fernandina Beach, FL 32034
MLS# 2123410Listed by: WATSON REALTY CORP - New
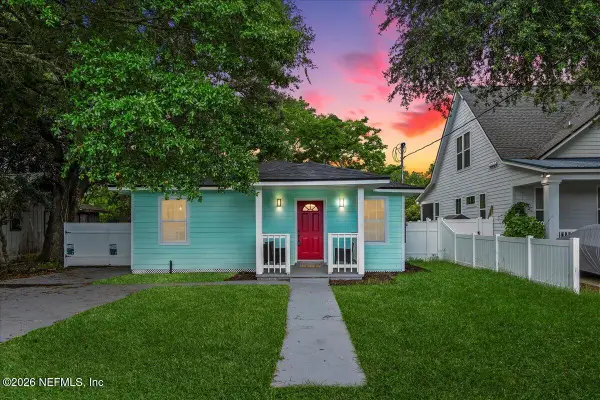 $449,900Active4 beds 3 baths1,500 sq. ft.
$449,900Active4 beds 3 baths1,500 sq. ft.619 S 10th Street, Fernandina Beach, FL 32034
MLS# 2123384Listed by: MILITARY REALTY OF FLORIDA - New
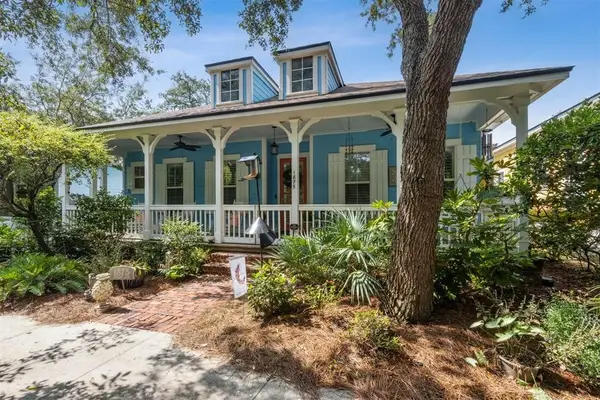 $955,000Active3 beds 4 baths1,858 sq. ft.
$955,000Active3 beds 4 baths1,858 sq. ft.1875 Howard Lane, Fernandina Beach, FL 32034
MLS# 114566Listed by: CHRISTIE'S INTERNATIONAL REAL ESTATE FIRST COAST - New
 $340,000Active1.33 Acres
$340,000Active1.33 Acres0 Barnwell Road, Fernandina Beach, FL 32034
MLS# 2123356Listed by: COLDWELL BANKER THE AMELIA GROUP - New
 $629,000Active3 beds 2 baths2,103 sq. ft.
$629,000Active3 beds 2 baths2,103 sq. ft.86371 Eastport Drive, Fernandina Beach, FL 32034
MLS# 114564Listed by: SUMMER HOUSE REALTY - New
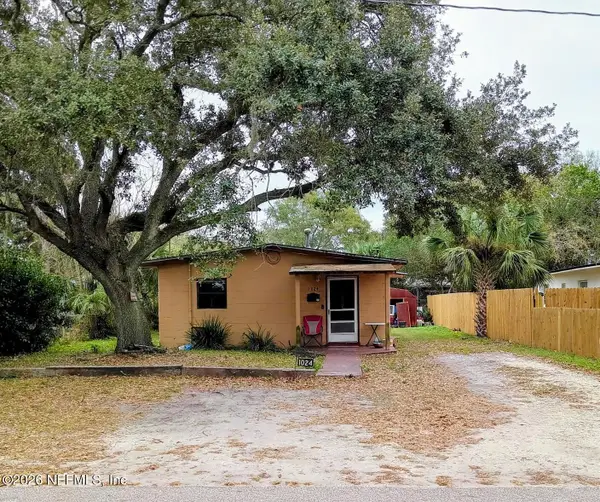 $210,000Active2 beds 1 baths864 sq. ft.
$210,000Active2 beds 1 baths864 sq. ft.1024 S 9th Street, Fernandina Beach, FL 32034
MLS# 2123320Listed by: FLORIDA HOMES REALTY & MTG LLC 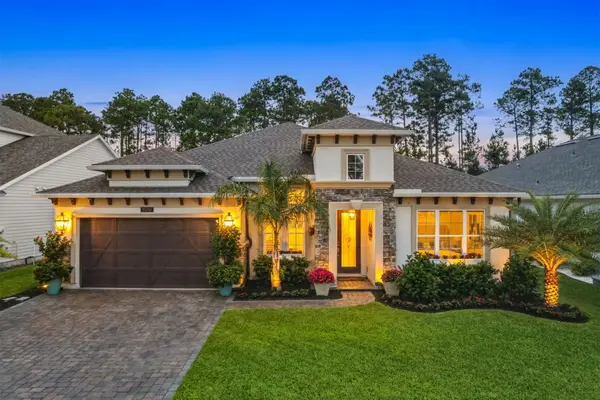 $1,080,000Active4 beds 3 baths2,593 sq. ft.
$1,080,000Active4 beds 3 baths2,593 sq. ft.95196 Golden Glow Drive, Fernandina Beach, FL 32034
MLS# 113562Listed by: KELLER WILLIAMS REALTY / FB OFFICE- New
 $1,025,000Active4 beds 4 baths1,636 sq. ft.
$1,025,000Active4 beds 4 baths1,636 sq. ft.1169 Beach Walker Road #1169, Fernandina Beach, FL 32034
MLS# 114559Listed by: CHRISTIE'S INTERNATIONAL REAL ESTATE FIRST COAST - New
 $899,000Active4 beds 5 baths2,905 sq. ft.
$899,000Active4 beds 5 baths2,905 sq. ft.94242 Goodwood Drive, Fernandina Beach, FL 32034
MLS# 114531Listed by: RECIPROCAL LISTINGS - New
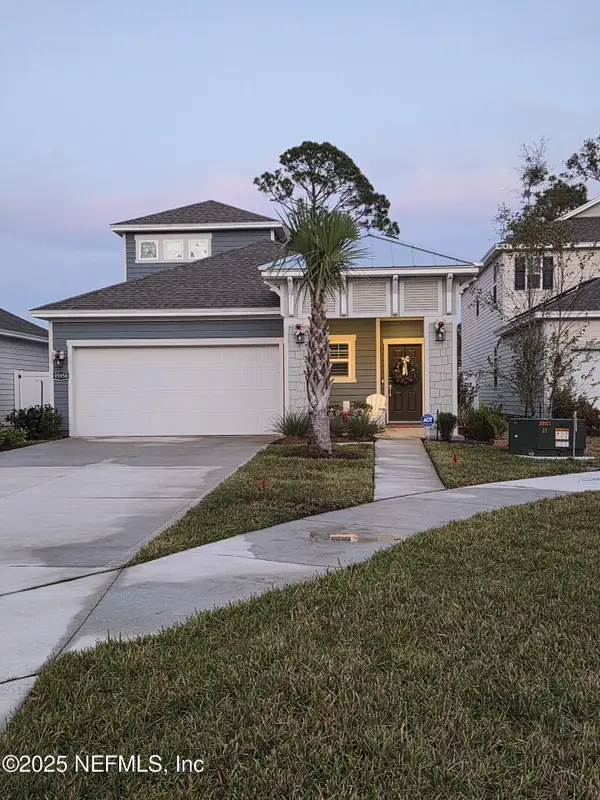 $444,999Active4 beds 3 baths2,285 sq. ft.
$444,999Active4 beds 3 baths2,285 sq. ft.95958 Surrey Place, Fernandina Beach, FL 32034
MLS# 2123179Listed by: HERRON REAL ESTATE LLC
