86371 Eastport Drive, Fernandina Beach, FL 32034
Local realty services provided by:ERA ONETEAM REALTY
86371 Eastport Drive,Fernandina Beach, FL 32034
$650,000
- 3 Beds
- 2 Baths
- 2,103 sq. ft.
- Single family
- Active
Listed by:tammy brown
Office:premier homes realty inc
MLS#:2108633
Source:JV
Price summary
- Price:$650,000
- Price per sq. ft.:$206.09
- Monthly HOA dues:$205
About this home
**Resort-Style Living in the Desirable North Hampton Community**
Don't miss this stunning 3-bedroom, 2-bath home nestled in the highly sought-after North Hampton Golf Community. Freshly painted and impeccably maintained, this residence boasts a spacious split-bedroom floor plan with numerous upgrades throughout.
Enjoy two inviting family rooms and a separate dining area, all enhanced by soaring 12-14-foot ceilings, built-in cabinetry, decorative wall décor and elegant brushed gold light fixtures. The main family room features a modern electric fireplace framed by a designer wooden mantel, perfectly complemented by a 75'' TV mounted above.
The open kitchen is a chef's dream, offering a large granite bar with seating for four, granite countertops, stainless steel appliances, and 42'' cabinets. Plantation shutters add charm and privacy throughout the home. Durable, wood-grain textured LVP flooring flows throughout, with tile flooring in the bathrooms and laundry room—no carpet here. The owner's suite is a true retreat, opening onto a spacious screened lanai overlooking serene preserve views. The luxurious ensuite bath includes a large walk-in closet with custom built-in shelving, a double vanity, walk-in shower, and a garden tub.
Step outside to your private backyard oasis featuring tranquil preserve views, 17 x 10 Paver pad, a charming wooden swing, a raised herb garden, Japanese blueberries, and ample space for a playground. Roof is 2024, HVAC is 8 yrs old (Serviced), Water Heater - 2024, Appliances - 2024, New Waterproof LVP flooring (extra boxes available) New Lanai Ceiling Fans, All light fixtures-LED & new track for sliding glass doors to lanai. Pest control Service and Sprinkler System. The North Hampton community is centered around an Arnold Palmer-designed golf course and offers a wealth of amenities, including: Adult and family swimming pool, Clubhouse, Pickleball, tennis, basketball courts, Soccer field. Community Outpost with fishing dock, boat dock, and kayak launch on Lofton Creek. On-site boat and RV storage. Clubhouse and Outpost available for family events. HOA Fees Include: Internet, security, cable, access to pools, playground, tennis, pickleball, soccer field, kayak/canoe launch, with golf membership optional. Conveniently located just minutes from the stunning beaches of Amelia Island and the historic charm of downtown Fernandina Beach. Make your appointment today!
Contact an agent
Home facts
- Year built:2002
- Listing ID #:2108633
- Added:1 day(s) ago
- Updated:September 13, 2025 at 09:46 PM
Rooms and interior
- Bedrooms:3
- Total bathrooms:2
- Full bathrooms:2
- Living area:2,103 sq. ft.
Heating and cooling
- Cooling:Central Air
- Heating:Central
Structure and exterior
- Roof:Shingle
- Year built:2002
- Building area:2,103 sq. ft.
- Lot area:0.3 Acres
Schools
- High school:Yulee
- Middle school:Yulee
- Elementary school:Yulee
Utilities
- Water:Public, Water Connected
- Sewer:Private Sewer, Sewer Connected
Finances and disclosures
- Price:$650,000
- Price per sq. ft.:$206.09
- Tax amount:$4,052 (2024)
New listings near 86371 Eastport Drive
- New
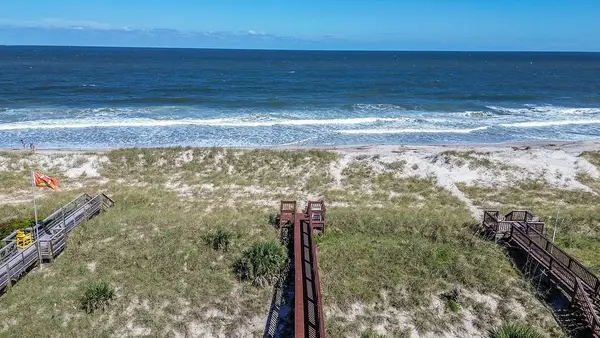 $3,500,000Active4 beds 4 baths2,921 sq. ft.
$3,500,000Active4 beds 4 baths2,921 sq. ft.1742 N Fletcher Avenue, Fernandina Beach, FL 32034
MLS# 113610Listed by: FLORIDA HOMES REALTY & MORTGAGE - New
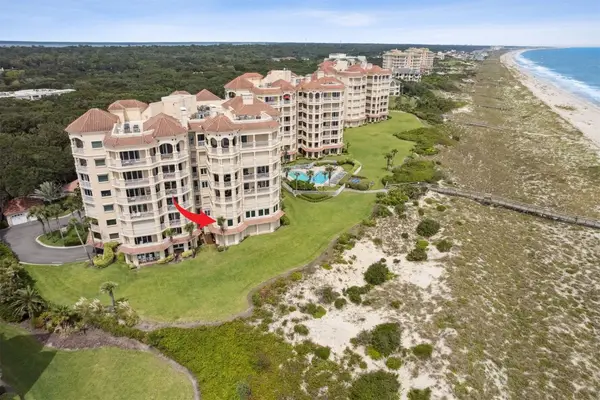 $1,950,000Active3 beds 3 baths2,370 sq. ft.
$1,950,000Active3 beds 3 baths2,370 sq. ft.405 Beachside Place #405, Fernandina Beach, FL 32034
MLS# 113348Listed by: SUMMER HOUSE REALTY - New
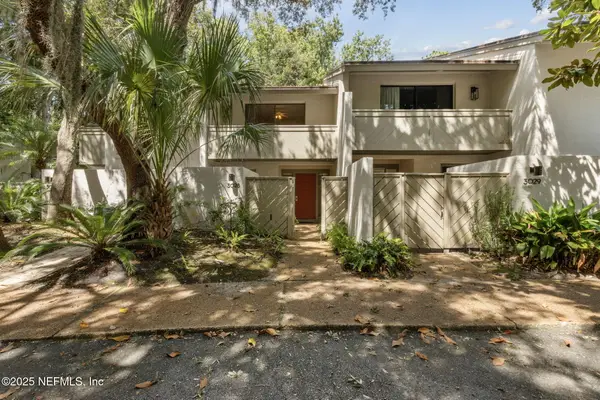 $475,000Active2 beds 3 baths1,505 sq. ft.
$475,000Active2 beds 3 baths1,505 sq. ft.3028 Sea Marsh Road, Fernandina Beach, FL 32034
MLS# 2108584Listed by: SUMMER HOUSE REALTY 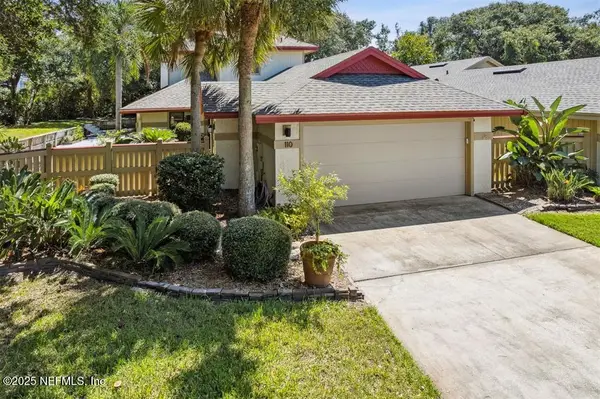 $744,900Pending3 beds 2 baths2,000 sq. ft.
$744,900Pending3 beds 2 baths2,000 sq. ft.110 Eider Court, Fernandina Beach, FL 32034
MLS# 2108558Listed by: AMELIA ISLAND REAL ESTATE SERVICES- New
 $950,000Active3 beds 2 baths1,840 sq. ft.
$950,000Active3 beds 2 baths1,840 sq. ft.1790 S 15th Street, Fernandina Beach, FL 32034
MLS# 113598Listed by: ENGEL & VOLKERS AMELIA ISLAND - New
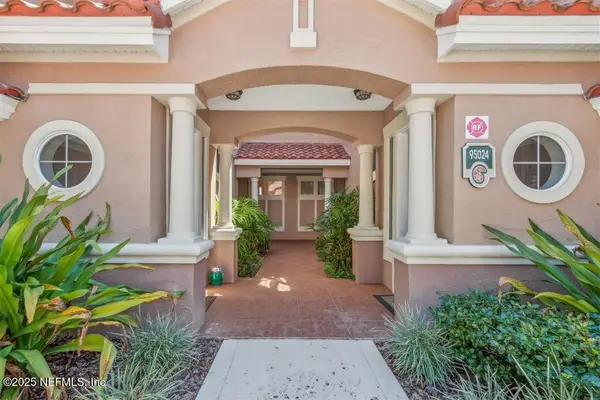 $650,000Active2 beds 2 baths1,541 sq. ft.
$650,000Active2 beds 2 baths1,541 sq. ft.95024 Barclay Place #4A, Fernandina Beach, FL 32034
MLS# 2108520Listed by: AMELIA ISLAND REAL ESTATE SERVICES - New
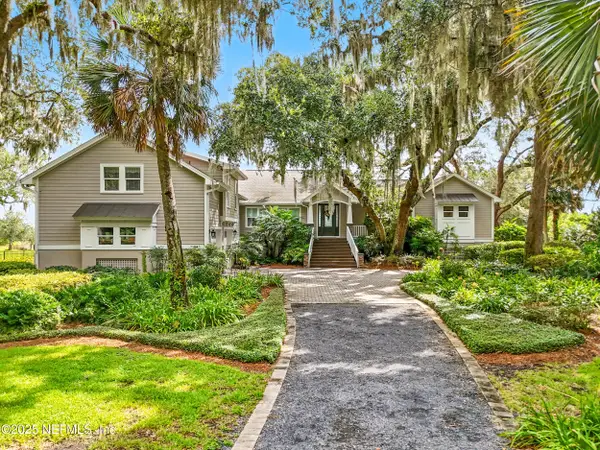 $2,550,000Active4 beds 3 baths3,117 sq. ft.
$2,550,000Active4 beds 3 baths3,117 sq. ft.95045 Shurwall Lane, Fernandina Beach, FL 32034
MLS# 2108531Listed by: RE/MAX SPECIALISTS PV - Open Sun, 11am to 1pmNew
 $499,000Active2 beds 2 baths1,526 sq. ft.
$499,000Active2 beds 2 baths1,526 sq. ft.1827 Perimeter Park Road, Fernandina Beach, FL 32034
MLS# 113596Listed by: BERKSHIRE HATHAWAY HOMESERVICES HWREI - New
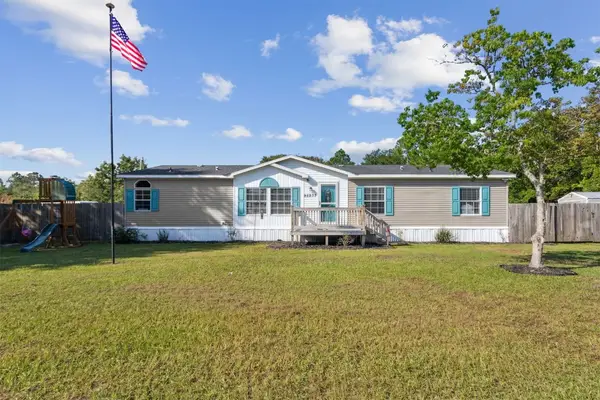 $299,000Active3 beds 2 baths1,620 sq. ft.
$299,000Active3 beds 2 baths1,620 sq. ft.95237 Rainbow Acres Road, Fernandina Beach, FL 32034
MLS# 113590Listed by: COLDWELL BANKER THE AMELIA GROUP
