86371 Eastport Drive, Fernandina Beach, FL 32034
Local realty services provided by:ERA Fernandina Beach Realty
Listed by: tonya baudek
Office: summer house realty
MLS#:113809
Source:FL_AINCAR
Price summary
- Price:$629,000
- Price per sq. ft.:$299.1
- Monthly HOA dues:$205
About this home
** Facebook live tour 4 - 5 TODAY -12/21** www.facebook.com/tonyabaudek ---North Hampton, Welcome to a residence where timeless elegance meets modern comfort with NEW ROOF 2023, NEW hot water heater 2024, NEW luxury vinyl plank flooring throughout (no carpet), NEW stunning guest bathroom, NEW fixtures & custom closets. The home includes a 1 year home warranty with a split floor plan & many sought-after upgrades! Thoughtfully designed for both relaxed living & entertaining with family & friends with soaring ceilings, a formal living & dining room & a bright window-filled breakfast nook that warms the interior with natural light. The gourmet kitchen features a large center island, NEW stainless steel appliances, granite countertops, custom lighting, overlooking the family room, accentuated by CUSTOM SHIPLAP walls and an electric linear fireplace, creating a gathering space ready for guests. Step through the sliding glass doors to the oversized screened lanai, also accessible from the large owner's suite, which spans the entire rear of the home—an inviting retreat for your morning coffee or evening gatherings while admiring true privacy, an organic garden & lush landscaping that encompasses over a quarter-acre, offering tons of space to add a private pool or create your own backyard oasis. Residents of North Hampton enjoy access to the BEST OF THE BEST- resort style amenities, NO CDD & low HOA, Olympic-size pool, tennis & pickleball courts, basketball courts, soccer fields, a playground & the exclusive Lofton Creek for fishing & kayaking at the serene outpost. The community offers boat & RV storage, cable/wifi, home security monitoring & the full-service golf club is open to all for dining & socializing. Book today!
Contact an agent
Home facts
- Year built:2002
- Listing ID #:113809
- Added:76 day(s) ago
- Updated:December 25, 2025 at 03:32 PM
Rooms and interior
- Bedrooms:3
- Total bathrooms:2
- Full bathrooms:2
- Living area:2,103 sq. ft.
Heating and cooling
- Cooling:Central Air, Electric
- Heating:Central, Electric
Structure and exterior
- Roof:Shingle
- Year built:2002
- Building area:2,103 sq. ft.
- Lot area:0.3 Acres
Utilities
- Water:Public
- Sewer:Public Sewer
Finances and disclosures
- Price:$629,000
- Price per sq. ft.:$299.1
New listings near 86371 Eastport Drive
- New
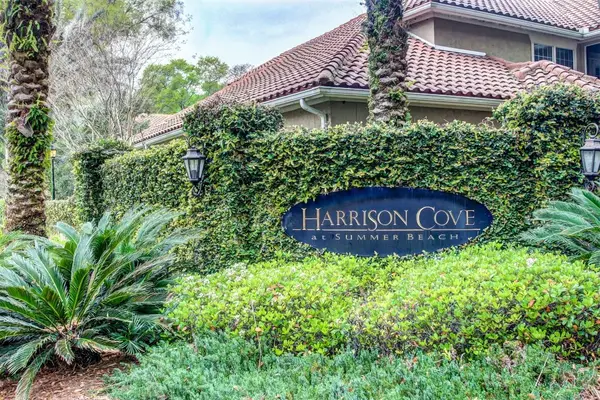 $655,000Active2 beds 2 baths1,540 sq. ft.
$655,000Active2 beds 2 baths1,540 sq. ft.95024 Barclay Place #2A, Fernandina Beach, FL 32034
MLS# 114498Listed by: COLDWELL BANKER THE AMELIA GROUP - New
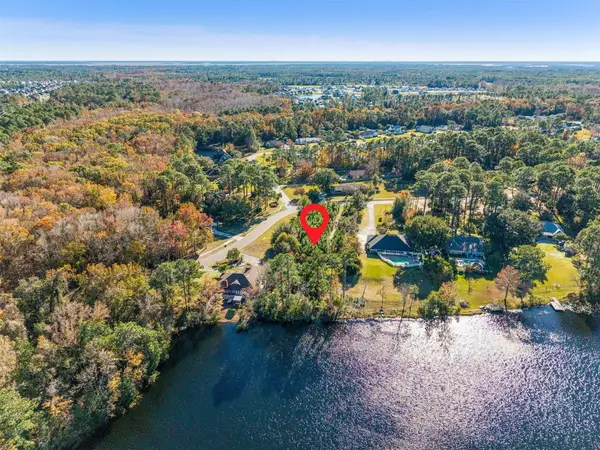 $160,000Active0 Acres
$160,000Active0 AcresParliament Drive, Fernandina Beach, FL 32034
MLS# 114502Listed by: SUMMER HOUSE REALTY - New
 $160,000Active0.85 Acres
$160,000Active0.85 Acres0 Parliament Drive, Fernandina Beach, FL 32034
MLS# 2122493Listed by: SUMMER HOUSE REALTY - New
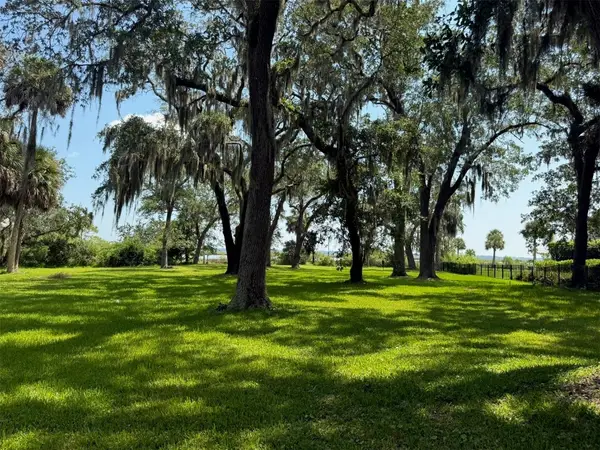 $850,000Active0.62 Acres
$850,000Active0.62 Acres0 Shurwall Lane, Fernandina Beach, FL 32034
MLS# 113552Listed by: SUMMER HOUSE REALTY - New
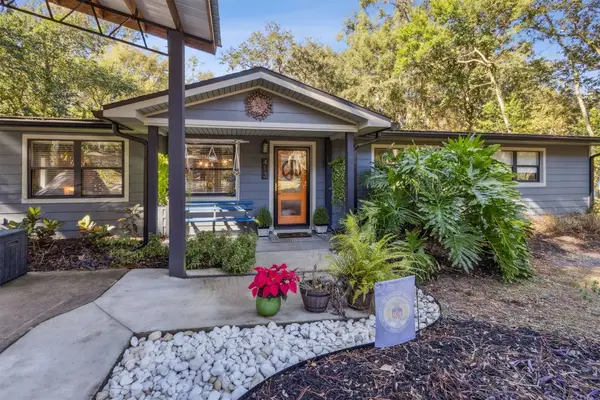 $749,000Active5 beds 3 baths2,170 sq. ft.
$749,000Active5 beds 3 baths2,170 sq. ft.413 Stanley Drive, Fernandina Beach, FL 32034
MLS# 114493Listed by: SUMMER HOUSE REALTY - New
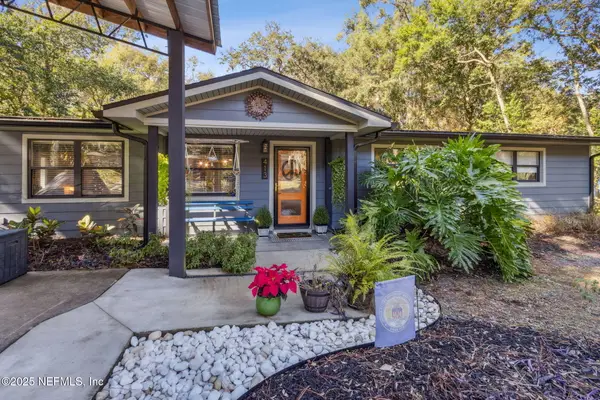 $749,000Active5 beds 3 baths2,170 sq. ft.
$749,000Active5 beds 3 baths2,170 sq. ft.413 Stanley Drive, Fernandina Beach, FL 32034
MLS# 2122467Listed by: SUMMER HOUSE REALTY - New
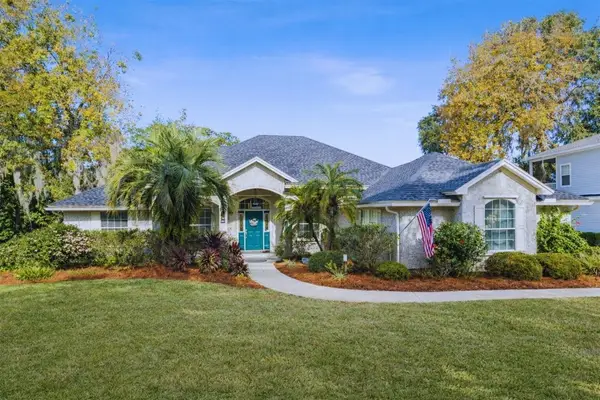 $789,000Active3 beds 3 baths2,215 sq. ft.
$789,000Active3 beds 3 baths2,215 sq. ft.96331 Oyster Bay Drive, Fernandina Beach, FL 32034
MLS# 114482Listed by: CHRISTIE'S INTERNATIONAL REAL ESTATE FIRST COAST - New
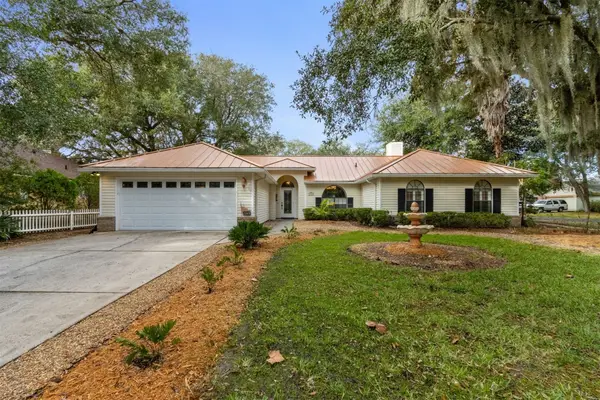 $680,000Active4 beds 2 baths1,951 sq. ft.
$680,000Active4 beds 2 baths1,951 sq. ft.2265 Captain Kidd Drive, Fernandina Beach, FL 32034
MLS# 114483Listed by: SUMMER HOUSE REALTY - New
 $680,000Active4 beds 2 baths1,951 sq. ft.
$680,000Active4 beds 2 baths1,951 sq. ft.2265 Captain Kidd Drive, Fernandina Beach, FL 32034
MLS# 2122414Listed by: SUMMER HOUSE REALTY - New
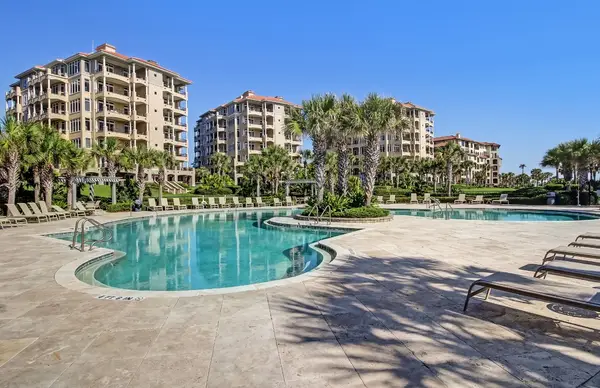 $895,000Active2 beds 2 baths1,120 sq. ft.
$895,000Active2 beds 2 baths1,120 sq. ft.1854 Turtle Dunes Place, Fernandina Beach, FL 32034
MLS# 114489Listed by: CHRISTIE'S INTERNATIONAL REAL ESTATE FIRST COAST
