86569 North Hampton Club Way, Fernandina Beach, FL 32034
Local realty services provided by:ERA Fernandina Beach Realty
Listed by:
- Kelli Allen(904) 321 - 7917ERA Fernandina Beach Realty
- Anne Garrett(904) 775 - 8855ERA Fernandina Beach Realty
MLS#:112426
Source:FL_AINCAR
Price summary
- Price:$625,000
- Price per sq. ft.:$262.16
- Monthly HOA dues:$205
About this home
Golf Views, Preserve Privacy & Designer Touches Throughout! Located in the sought-after North Hampton community, this beautifully maintained home offers the perfect blend of luxury, comfort, and function. Enjoy sweeping golf course views from the front yard and peaceful preserve views from your screened back patio—creating a private, serene setting that’s hard to find.
This 4-bedroom, 3-bath home features a split floorplan with updated luxury vinyl plank flooring in the main living areas and soaring ceilings. The upgraded kitchen includes custom cabinetry, modern fixtures, and ample storage, while the adjacent living room showcases built-in shelving and a stunning gas fireplace. The primary suite feels like a retreat with an upgraded bathroom.
Additional highlights include a 4-year-old roof, 1-year-old water softener, emergency generator (conveys with sale), Andersen windows (some), upgraded ceiling fans and light fixtures, and like-new interior paint. The beautifully landscaped yard is low-maintenance yet lush—perfect for relaxing or entertaining.
North Hampton offers resort-style amenities, including a community pool, tennis courts, playground, clubhouse, sports fields, and even a community dock and kayak launch for exploring Lofton Creek. This home is move-in ready and located in one of Amelia Island’s most desirable neighborhoods—schedule your showing today.
Contact an agent
Home facts
- Year built:2002
- Listing ID #:112426
- Added:179 day(s) ago
- Updated:November 15, 2025 at 08:44 AM
Rooms and interior
- Bedrooms:4
- Total bathrooms:3
- Full bathrooms:3
- Living area:2,384 sq. ft.
Heating and cooling
- Cooling:Central Air, Electric, Heat Pump
- Heating:Central, Electric, Heat Pump
Structure and exterior
- Roof:Shingle
- Year built:2002
- Building area:2,384 sq. ft.
Utilities
- Water:Public
- Sewer:Public Sewer
Finances and disclosures
- Price:$625,000
- Price per sq. ft.:$262.16
New listings near 86569 North Hampton Club Way
- New
 $2,985,000Active4 beds 4 baths3,224 sq. ft.
$2,985,000Active4 beds 4 baths3,224 sq. ft.701 Ocean Club Place #701, Fernandina Beach, FL 32034
MLS# 114201Listed by: THE EDWARDS COMPANY - New
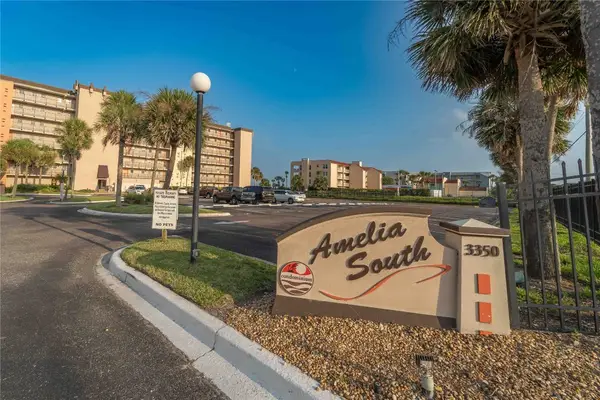 $745,000Active2 beds 2 baths1,130 sq. ft.
$745,000Active2 beds 2 baths1,130 sq. ft.Address Withheld By Seller, Fernandina Beach, FL 32034
MLS# 114178Listed by: CHARLES W. LASSERRE REAL ESTATE, LLC - New
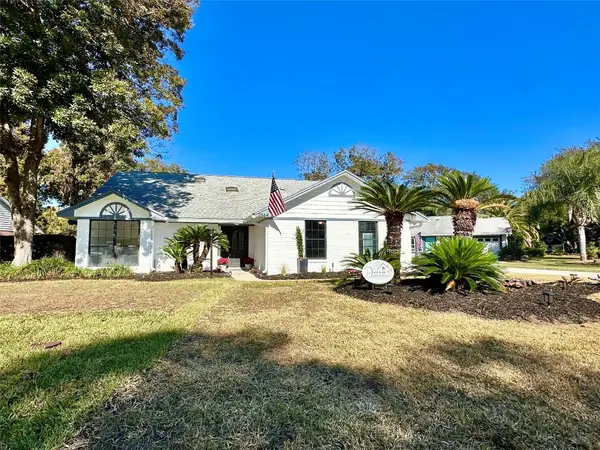 $695,000Active3 beds 2 baths2,129 sq. ft.
$695,000Active3 beds 2 baths2,129 sq. ft.2564 Pirates Bay Drive, Fernandina Beach, FL 32034
MLS# 114172Listed by: PINEYWOODS REALTY, LLC - New
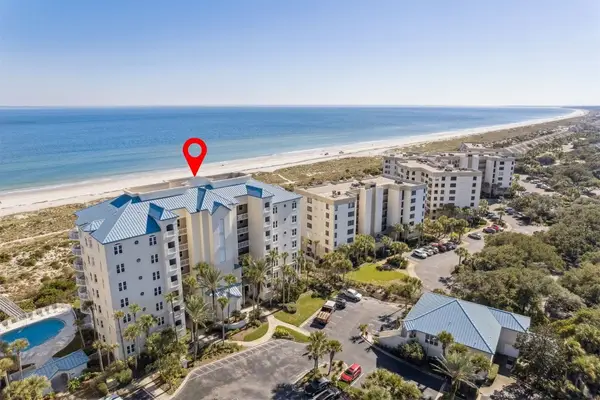 $2,095,000Active3 beds 3 baths1,739 sq. ft.
$2,095,000Active3 beds 3 baths1,739 sq. ft.4776 Amelia Island Parkway #80, Fernandina Beach, FL 32034
MLS# 114224Listed by: CABANA LANE, INC. - New
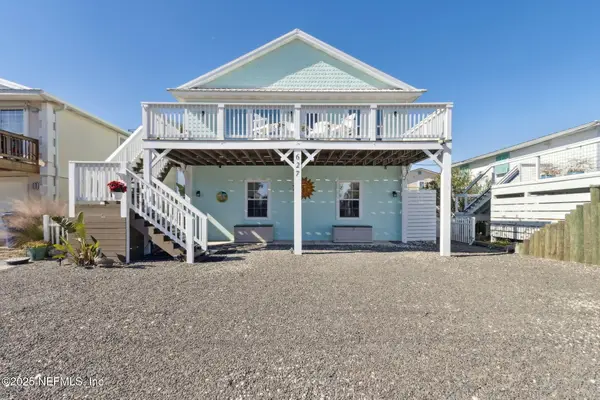 $1,249,000Active5 beds 5 baths2,700 sq. ft.
$1,249,000Active5 beds 5 baths2,700 sq. ft.627 N Fletcher Avenue, Fernandina Beach, FL 32034
MLS# 2118025Listed by: SUMMER HOUSE REALTY - New
 $3,250,000Active0.62 Acres
$3,250,000Active0.62 Acres101 Alachua Street, Fernandina Beach, FL 32034
MLS# 2118139Listed by: SUMMER HOUSE REALTY - New
 $1,349,000Active3 beds 3 baths2,294 sq. ft.
$1,349,000Active3 beds 3 baths2,294 sq. ft.3278 1st Avenue, Fernandina Beach, FL 32034
MLS# 2118134Listed by: SUMMER HOUSE REALTY - New
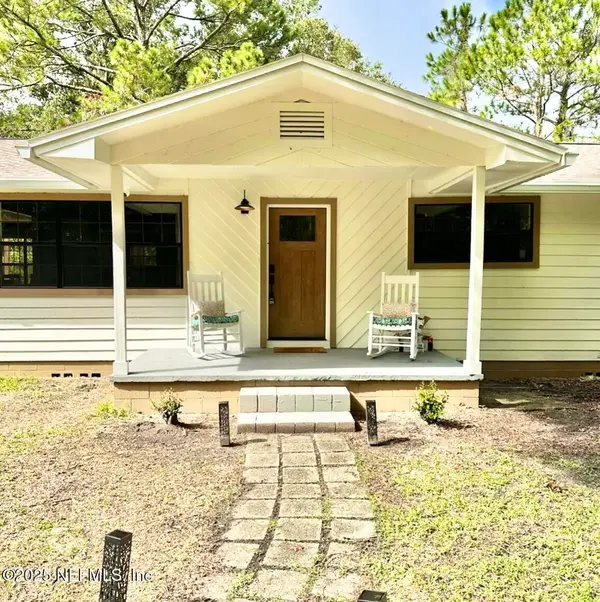 $740,000Active5 beds 4 baths2,716 sq. ft.
$740,000Active5 beds 4 baths2,716 sq. ft.95001 Terra Cotta Way, Fernandina Beach, FL 32034
MLS# 2118095Listed by: ORANGE REALTY PROFESSIONALS - New
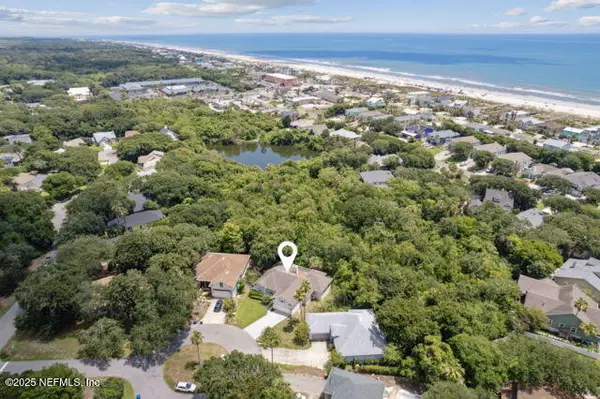 $699,000Active4 beds 3 baths2,363 sq. ft.
$699,000Active4 beds 3 baths2,363 sq. ft.2191 High Rigger Place, Fernandina Beach, FL 32034
MLS# 2118090Listed by: ONE SOTHEBY'S INTERNATIONAL REALTY - New
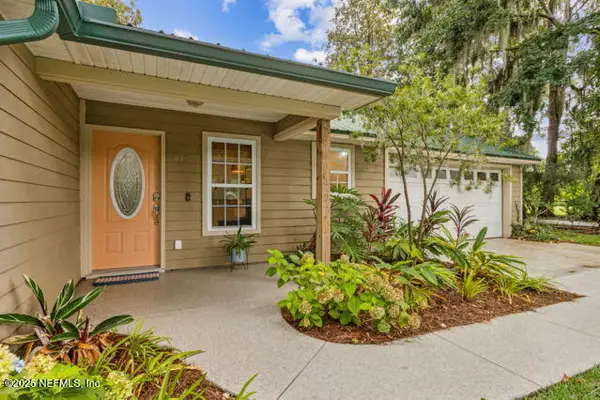 $649,000Active3 beds 2 baths1,200 sq. ft.
$649,000Active3 beds 2 baths1,200 sq. ft.639 Gaines Lane, Fernandina Beach, FL 32034
MLS# 2118091Listed by: ONE SOTHEBY'S INTERNATIONAL REALTY
