96258 Bay View Drive, Fernandina Beach, FL 32034
Local realty services provided by:ERA Fernandina Beach Realty
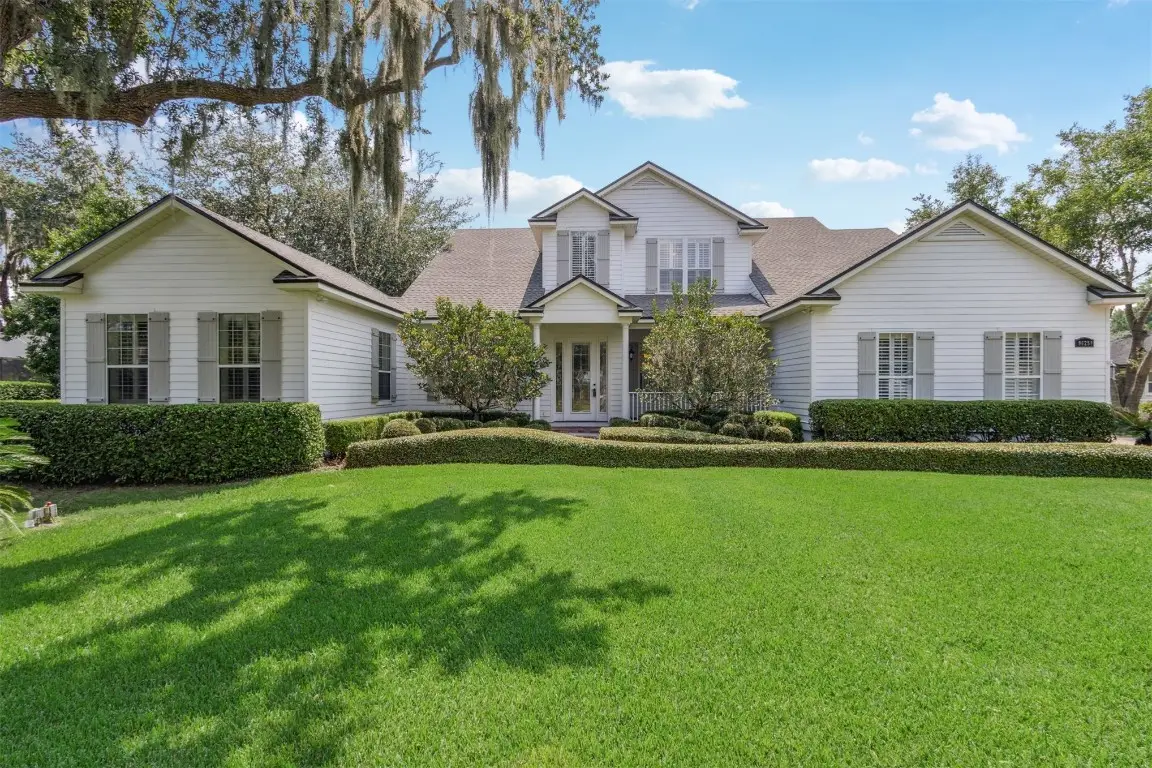
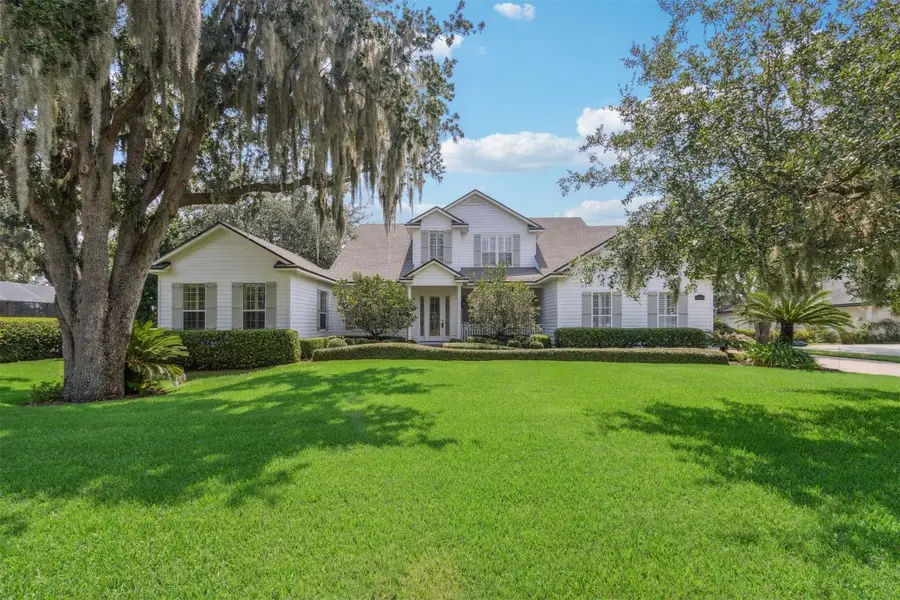
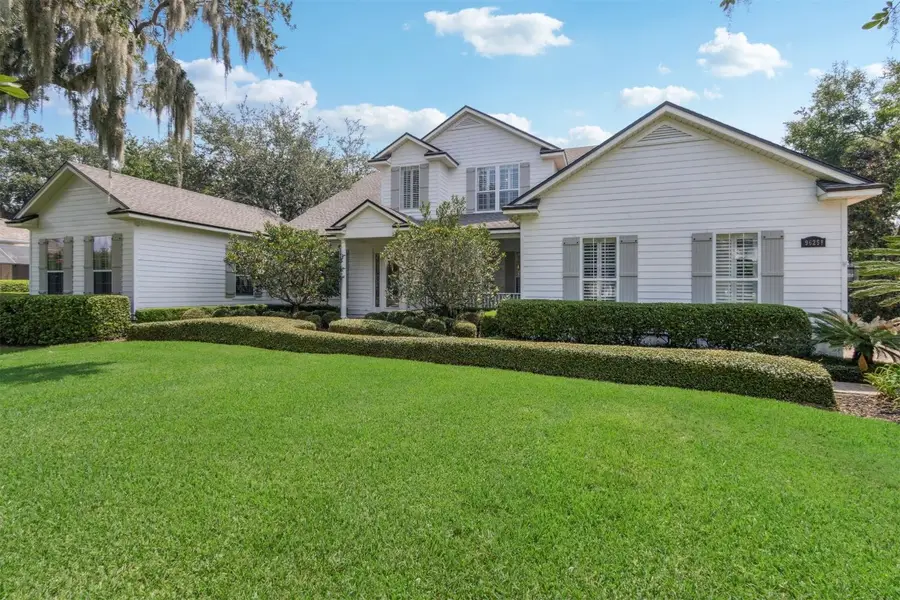
Listed by:raegan heymann
Office:berkshire hathaway homeservices hwrei
MLS#:113337
Source:FL_AINCAR
Price summary
- Price:$1,100,000
- Price per sq. ft.:$338.98
- Monthly HOA dues:$125
About this home
Welcome to your lakefront home on Bay View Drive in the highly desirable gated community of Oyster Bay Harbour. Two stories and over 3,200 sq ft, the floor plan flows seamlessly, perfect for everyday living and entertaining. This stunning home has 3 bedrooms, 3.5 baths, plus a large bonus room. The spacious upstairs bonus room offers a kitchenette, reinforced floor, and plenty of space for a home gym, hobby area, or media room. A 1st-floor addition enhanced the layout with a full bath and a large room with a Murphy bed—ideal as a 4th bedroom or in-law suite. The screened porch provides breathtaking lake views, while the fenced yard offers privacy and room for a future pool. Nearly 3/4 acre, the lot provides ample outdoor space. Inside, you’ll find an oversized first floor master, hardwood floors, crown molding, plantation shutters, and tray ceilings for added elegance. Exterior highlights include Hardie lap siding, new shutters, a brick paver driveway, and a 3-car garage. Conveying upgrades include two hung tv's, portable generator, new water softener, and garage shelves. A NEW roof was installed in November 2024. All NEW exterior and interior paint completed in August 2025. Don’t miss the chance to make this spectacular lakefront property your forever home! Oyster Bay is gated and offers tennis, pickleball, playground, RV/boat storage, community pool, and the option to join Oyster Bay Yacht Club (membership, boat slips, private pool, bar, & restaurant).
Contact an agent
Home facts
- Year built:2006
- Listing Id #:113337
- Added:1 day(s) ago
- Updated:August 18, 2025 at 06:42 PM
Rooms and interior
- Bedrooms:4
- Total bathrooms:4
- Full bathrooms:3
- Living area:3,245 sq. ft.
Heating and cooling
- Cooling:Central Air, Electric, Heat Pump
- Heating:Central, Electric, Heat Pump
Structure and exterior
- Roof:Shingle
- Year built:2006
- Building area:3,245 sq. ft.
- Lot area:0.74 Acres
Utilities
- Water:Public
- Sewer:Septic Tank
Finances and disclosures
- Price:$1,100,000
- Price per sq. ft.:$338.98
New listings near 96258 Bay View Drive
- Open Sat, 11am to 1pmNew
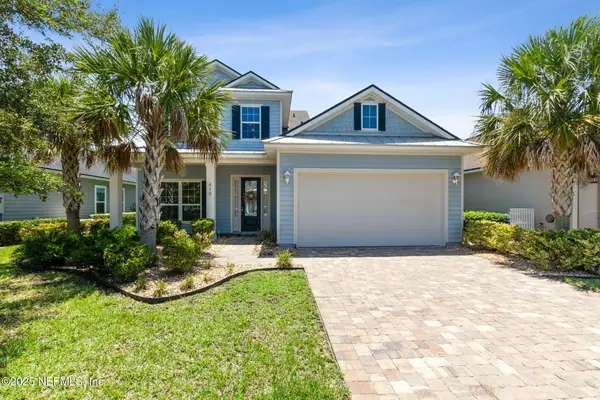 $789,000Active5 beds 4 baths2,653 sq. ft.
$789,000Active5 beds 4 baths2,653 sq. ft.418 Sargasso Street, Fernandina Beach, FL 32034
MLS# 2104423Listed by: SUMMER HOUSE REALTY - Open Sat, 11am to 1pmNew
 $599,000Active2 beds 2 baths1,379 sq. ft.
$599,000Active2 beds 2 baths1,379 sq. ft.1790 Mariners Walk, Fernandina Beach, FL 32034
MLS# 2104429Listed by: IRON VALLEY REAL ESTATE NORTH FLORIDA - Open Sat, 11am to 2pmNew
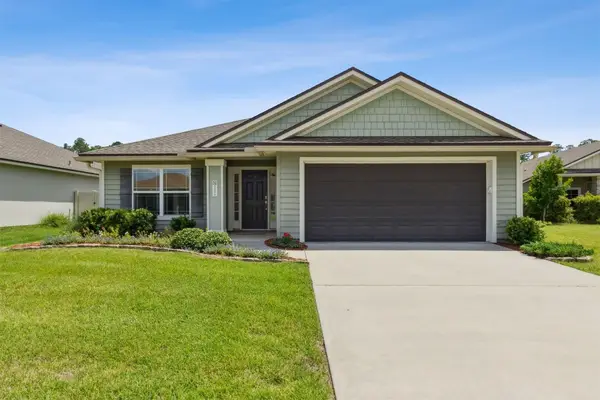 $399,900Active3 beds 2 baths1,726 sq. ft.
$399,900Active3 beds 2 baths1,726 sq. ft.92077 Woodbrier Drive, Fernandina Beach, FL 32034
MLS# 113326Listed by: COLDWELL BANKER THE AMELIA GROUP - New
 $650,000Active4 beds 3 baths2,379 sq. ft.
$650,000Active4 beds 3 baths2,379 sq. ft.85339 Amagansett Drive, Fernandina Beach, FL 32034
MLS# R11116569Listed by: RE/MAX DIRECT - New
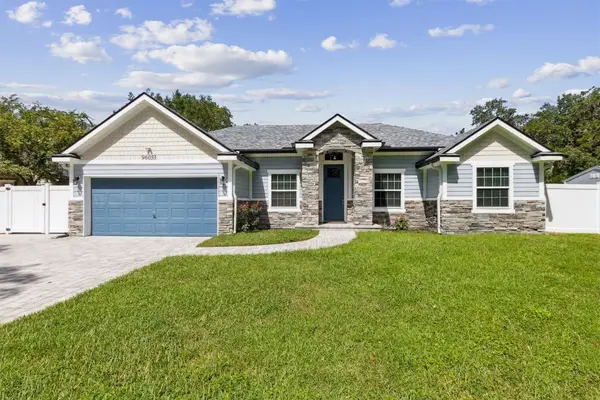 $600,000Active3 beds 2 baths2,042 sq. ft.
$600,000Active3 beds 2 baths2,042 sq. ft.96033 Hidden Marsh Lane, Fernandina Beach, FL 32034
MLS# 113274Listed by: CENTURY 21 MILLER ELITE - New
 $729,999Active5 beds 4 baths3,162 sq. ft.
$729,999Active5 beds 4 baths3,162 sq. ft.93688 Newmarket Lane, Fernandina Beach, FL 32034
MLS# 113307Listed by: CENTURY 21 MILLER ELITE - New
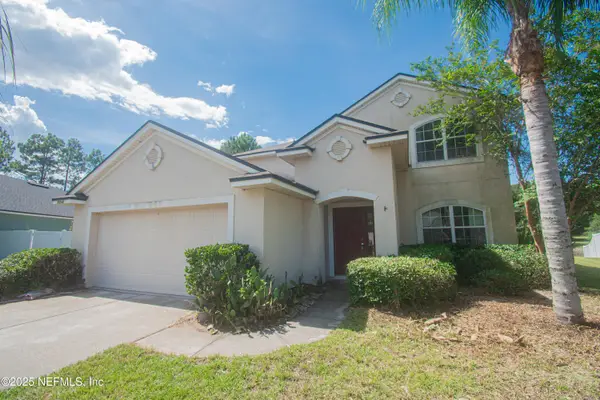 $430,000Active5 beds 3 baths2,857 sq. ft.
$430,000Active5 beds 3 baths2,857 sq. ft.95546 Sonoma Drive, Fernandina Beach, FL 32034
MLS# 2104391Listed by: JOSEPH WALTER REALTY LLC - New
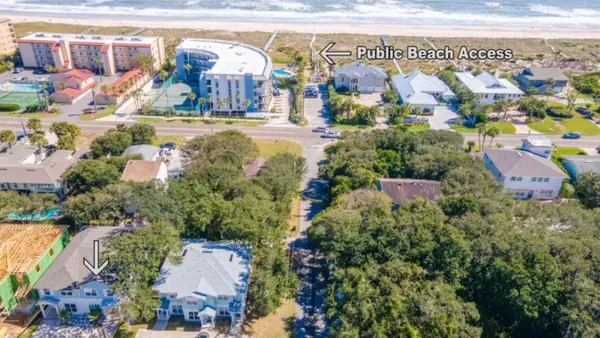 $825,000Active3 beds 3 baths1,891 sq. ft.
$825,000Active3 beds 3 baths1,891 sq. ft.3474 1st Avenue, Fernandina Beach, FL 32034
MLS# 113284Listed by: PINEYWOODS REALTY, LLC - New
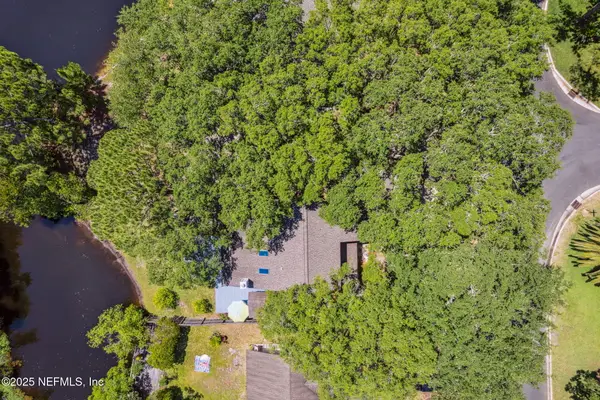 $567,000Active3 beds 3 baths1,563 sq. ft.
$567,000Active3 beds 3 baths1,563 sq. ft.2364 Penbrook Drive, Fernandina Beach, FL 32034
MLS# 2104267Listed by: KELLER WILLIAMS REALTY ATLANTIC PARTNERS
