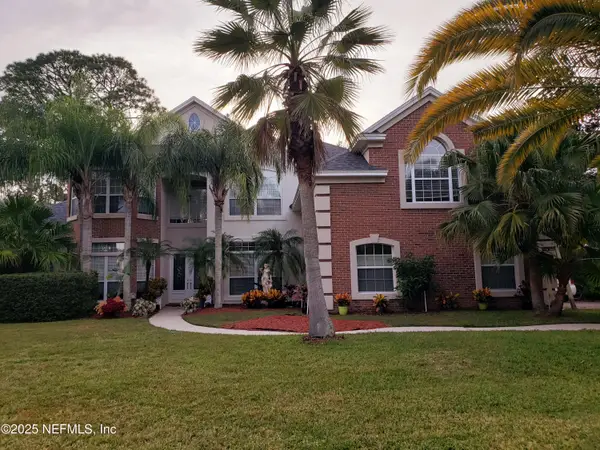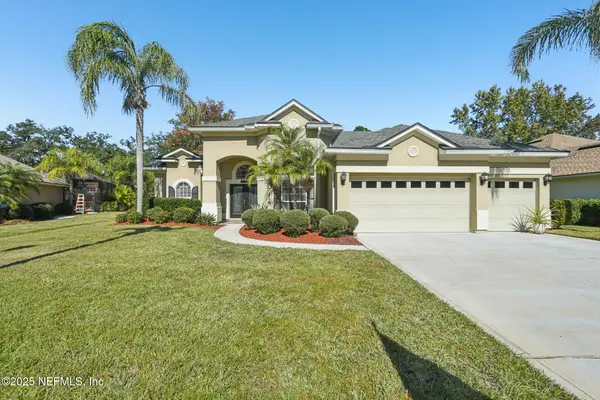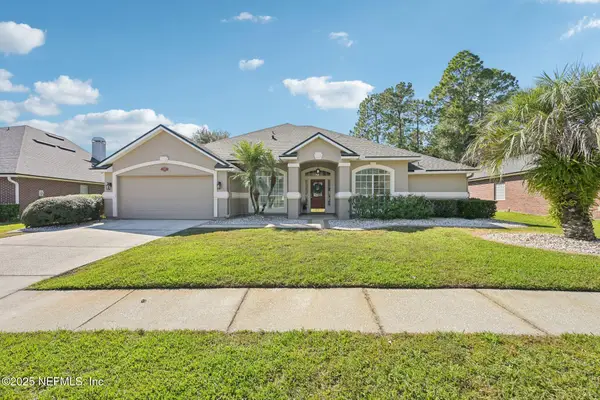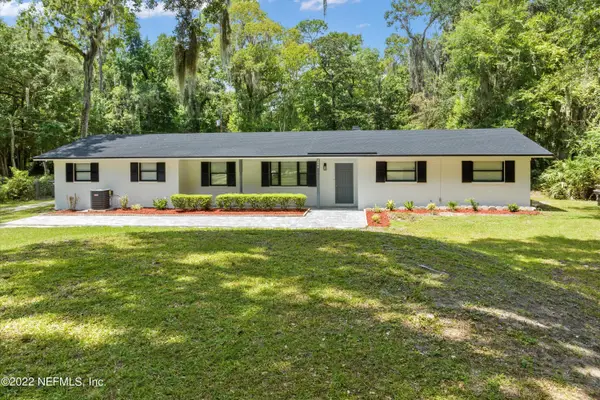2563 Ferntree Lane, Fleming Island, FL 32003
Local realty services provided by:ERA Fernandina Beach Realty
2563 Ferntree Lane,Fleming Island, FL 32003
$995,000
- 6 Beds
- 4 Baths
- - sq. ft.
- Single family
- Sold
Listed by: melissa hawkinson
Office: herron real estate llc.
MLS#:2097982
Source:JV
Sorry, we are unable to map this address
Price summary
- Price:$995,000
- Monthly HOA dues:$10
About this home
Come home to this stately home nestled within the trees adjacent to nature. Property is on a cul-de-sac. Lot is very private. Three car garage courtyard and Portico are enclosed by an electric gate with keypad. Custom touches abound. Upon entering you are met by a sweeping staircase, chandeliers, and extra large format tile flooring. The cook's kitchen has granite counters, tile backsplash, ample prep island, stainless steel appliances to include a large capacity 48'' refrigerator, 5 burner gas stovetop and wall oven. Adjacent to the kitchen is a butler's pantry and a walk-in pantry. The family room has double height ceilings open to second floor. A gas fireplace completes the opulence. Primary bedroom is on first floor as is one additional guest bedroom. Bathroom finishes are tile, granite and frameless glass enclosures. Upstairs you will find a study nook, loft area, four more bedrooms and a balcony. The sixth bedroom is currently being used as a theater room. The home has practical aspects as well to include great storage with multiple walk-in closets, laundry with a utility sink, security cameras inside and out, and a great flow. The outdoor space is extraordinary. It is an entertainers dream. It starts with a covered patio and extends to a multilevel pavered pool deck. There are many vignettes for outdoor relaxation. Roof is approximately four years old. Both HVAC units approximately 2 years old.
Home has much to offer as does the community. Amenities include three community pools to include splash pads for little ones, golf club membership availability, tennis courts, pickle ball courts, a community restaurant, and community docks to enjoy the river.
Contact an agent
Home facts
- Year built:2006
- Listing ID #:2097982
- Added:120 day(s) ago
- Updated:November 19, 2025 at 08:19 AM
Rooms and interior
- Bedrooms:6
- Total bathrooms:4
- Full bathrooms:4
Heating and cooling
- Cooling:Central Air, Electric
- Heating:Central
Structure and exterior
- Year built:2006
Schools
- High school:Fleming Island
- Middle school:Green Cove Springs
- Elementary school:Thunderbolt
Utilities
- Water:Water Connected
- Sewer:Public Sewer
Finances and disclosures
- Price:$995,000
- Tax amount:$9,390 (2024)
New listings near 2563 Ferntree Lane
- New
 $919,900Active5 beds 4 baths4,187 sq. ft.
$919,900Active5 beds 4 baths4,187 sq. ft.1947 Rose Mallow Lane, Fleming Island, FL 32003
MLS# 2118533Listed by: LEE DANIELL REALTY, INC - Open Sat, 11am to 2pmNew
 $675,000Active6 beds 4 baths3,376 sq. ft.
$675,000Active6 beds 4 baths3,376 sq. ft.1486 Walnut Creek Drive, Fleming Island, FL 32003
MLS# 2118359Listed by: COLDWELL BANKER VANGUARD REALTY - New
 $375,000Active3 beds 3 baths1,870 sq. ft.
$375,000Active3 beds 3 baths1,870 sq. ft.1693 Sanctuary Way, Fleming Island, FL 32003
MLS# 2118239Listed by: REDFIN CORPORATION - New
 $450,000Active4 beds 2 baths1,867 sq. ft.
$450,000Active4 beds 2 baths1,867 sq. ft.1720 Eagle Branch Court, Fleming Island, FL 32003
MLS# 2118143Listed by: MOMENTUM REALTY - New
 $525,000Active4 beds 3 baths2,272 sq. ft.
$525,000Active4 beds 3 baths2,272 sq. ft.1862 Sentry Oak Court, Fleming Island, FL 32003
MLS# 2118044Listed by: COLDWELL BANKER VANGUARD REALTY - New
 $575,000Active4 beds 3 baths2,451 sq. ft.
$575,000Active4 beds 3 baths2,451 sq. ft.2549 Whispering Pines Drive, Fleming Island, FL 32003
MLS# 2117373Listed by: COLDWELL BANKER VANGUARD REALTY - New
 $500,000Active4 beds 2 baths1,768 sq. ft.
$500,000Active4 beds 2 baths1,768 sq. ft.5092 Harvey Grant Road, Fleming Island, FL 32003
MLS# 2117356Listed by: 1 PERCENT LISTS FIRST COAST - New
 $675,000Active5 beds 4 baths3,192 sq. ft.
$675,000Active5 beds 4 baths3,192 sq. ft.488 Pine Eagle Drive, Fleming Island, FL 32003
MLS# 2117132Listed by: DOORVINE REALTY LLC - New
 $325,000Active4 beds 2 baths1,950 sq. ft.
$325,000Active4 beds 2 baths1,950 sq. ft.409 Oldfield Drive, Fleming Island, FL 32003
MLS# 2117126Listed by: WATSON REALTY CORP - New
 $385,000Active3 beds 2 baths1,813 sq. ft.
$385,000Active3 beds 2 baths1,813 sq. ft.1831 Moss Creek Drive, Fleming Island, FL 32003
MLS# 2117106Listed by: RE/MAX SPECIALISTS
