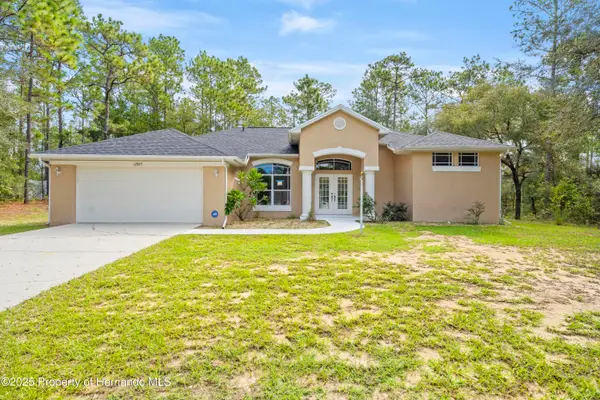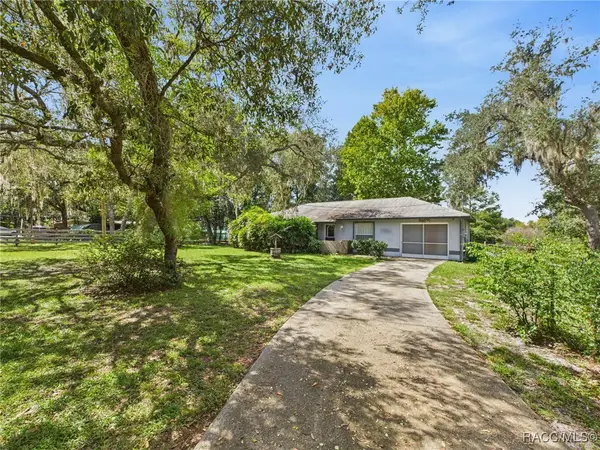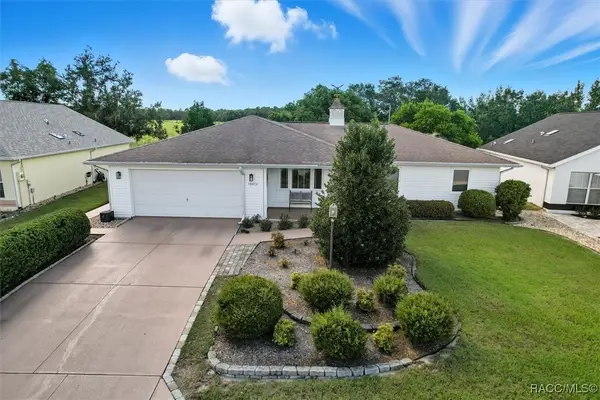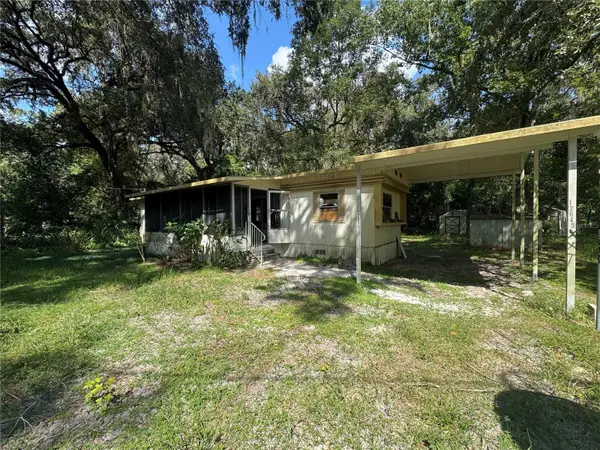10485 S Drew Bryant Circle, Floral City, FL 34436
Local realty services provided by:ERA American Suncoast
10485 S Drew Bryant Circle,Floral City, FL 34436
$267,000
- 2 Beds
- 2 Baths
- 1,641 sq. ft.
- Single family
- Active
Listed by:
- Lynn Harris(352) 269 - 8499ERA American Suncoast
MLS#:843563
Source:FL_CMLS
Price summary
- Price:$267,000
- Price per sq. ft.:$144.72
- Monthly HOA dues:$175
About this home
YOU WANNA BE WHERE EVERYBODY KNOWS YOUR NAME! This delightfully charming 2BD/2BA, 1641 sqft home sits on .16acres and is tucked away on a quiet street at the back of the distinguished and active Tarawood 55+ Gated Community. Upon approach the street-side charm is evident with the inviting “Sunburst Style” screen entry, medallion accented driveway, paver parking pad, block edging & manicured lawn w/ irrigation system. Once inside, the vaulted ceilings and neutral color palette make you feel right at home. The living & dining rooms are the heart of the home, where the food & fun are always at. The kitchen features a NEW stainless-steel microwave & frig, tiled backsplash, double basin sink & closet pantry. A pass-through window to the LARGE L shaped sunroom is a convenience when entertaining. Over 1300 acres of privately owned pasture and timberland in the rear of the property, assures you and your guests the opportunity to enjoy the beautiful Florida sunsets from your choice of either the fully enclosed sunroom or the 12’x22’ covered, screened lanai. Neither will disappoint. The master bedroom boasts a large walk-in closet and ensuite w/ linen closet, skylight, dual sinks and tiled shower. Friends and family will be comfortable w/ the guest suite that can be closed off for privacy. A NEW washer & a screened garage w/ recessed air handler and pull-down stairs for extra storage space are a plus! And for those who like to be prepared and have all their bases covered, a 50amp outside receptable (for a generator), a surge protector for the main electrical panel and a soft start for the a/c have all been newly installed in 2025. So much to do in a community where neighbors are friends! A 3 minute walk to the clubhouse features a pool, sauna rooms, banquet hall & kitchen, library, gym, shuffleboard & even a sewing room. Centrally and conveniently located about 10 miles from both Inverness & Brooksville. Enjoy boating, fishing, bird watching and spending time outdoors. Only 10 minutes to the Duval Island Public Boat Ramp for The Tsala Apopka Chain of Lakes while The Withlacoochee Trail-Floral City Trailhead is about 3 miles away for biking, skating and spending time outdoors. A FREE 1yr HOME WARRANTY is OFFERED as a GIFT to the BUYER!
Contact an agent
Home facts
- Year built:1999
- Listing ID #:843563
- Added:174 day(s) ago
- Updated:October 02, 2025 at 02:43 PM
Rooms and interior
- Bedrooms:2
- Total bathrooms:2
- Full bathrooms:2
- Living area:1,641 sq. ft.
Heating and cooling
- Cooling:Central Air
- Heating:Heat Pump
Structure and exterior
- Roof:Asphalt, Ridge Vents, Shingle
- Year built:1999
- Building area:1,641 sq. ft.
- Lot area:0.16 Acres
Schools
- High school:Citrus High
- Middle school:Inverness Middle
- Elementary school:Floral City Elementary
Utilities
- Water:Public
- Sewer:Public Sewer, Underground Utilities
Finances and disclosures
- Price:$267,000
- Price per sq. ft.:$144.72
- Tax amount:$2,188 (2024)
New listings near 10485 S Drew Bryant Circle
- New
 $449,000Active4 beds 3 baths2,160 sq. ft.
$449,000Active4 beds 3 baths2,160 sq. ft.12085 S Aster Point, Floral City, FL 34436
MLS# 2255941Listed by: SOUTHERN BELLE REALTY, INC - New
 $269,950Active2 beds 2 baths1,512 sq. ft.
$269,950Active2 beds 2 baths1,512 sq. ft.10332 E Mallard Lane, FLORAL CITY, FL 34436
MLS# W7879484Listed by: A-1 REALTY DESIGN INC. - New
 Listed by ERA$95,000Active1.5 Acres
Listed by ERA$95,000Active1.5 Acres11559 Steamboat Drive, Floral City, FL 34436
MLS# 848165Listed by: ERA AMERICAN SUNCOAST REALTY - New
 $250,000Active2 beds 2 baths1,042 sq. ft.
$250,000Active2 beds 2 baths1,042 sq. ft.9050 E Devilsneck Road, Floral City, FL 34436
MLS# 848629Listed by: KELLER WILLIAMS REALTY - ELITE PARTNERS II - New
 $349,900Active3 beds 2 baths1,674 sq. ft.
$349,900Active3 beds 2 baths1,674 sq. ft.7972 S Four Oaks Point, Floral City, FL 34436
MLS# 848683Listed by: CENTURY 21 J.W.MORTON R.E. - New
 $225,000Active3 beds 2 baths2,048 sq. ft.
$225,000Active3 beds 2 baths2,048 sq. ft.8270 E Windsong Street, FLORAL CITY, FL 34436
MLS# TB8432630Listed by: CENTURY 21 EXECUTIVE TEAM  $225,000Pending2 beds 2 baths1,008 sq. ft.
$225,000Pending2 beds 2 baths1,008 sq. ft.5540 S Blue Dolphin Way, Floral City, FL 34436
MLS# 848433Listed by: RE/MAX REALTY ONE- New
 $444,000Active3 beds 2 baths2,160 sq. ft.
$444,000Active3 beds 2 baths2,160 sq. ft.12950 S Oakview Avenue, FLORAL CITY, FL 34436
MLS# A4666407Listed by: 365 REALTY GROUP INC - New
 $252,900Active2 beds 2 baths1,618 sq. ft.
$252,900Active2 beds 2 baths1,618 sq. ft.10473 S Drew Bryant Circle, Floral City, FL 34436
MLS# 848545Listed by: TROPIC SHORES REALTY - New
 $45,000Active2 beds 2 baths882 sq. ft.
$45,000Active2 beds 2 baths882 sq. ft.12645 E Trails End Road, FLORAL CITY, FL 34436
MLS# W7879291Listed by: EXP REALTY LLC
