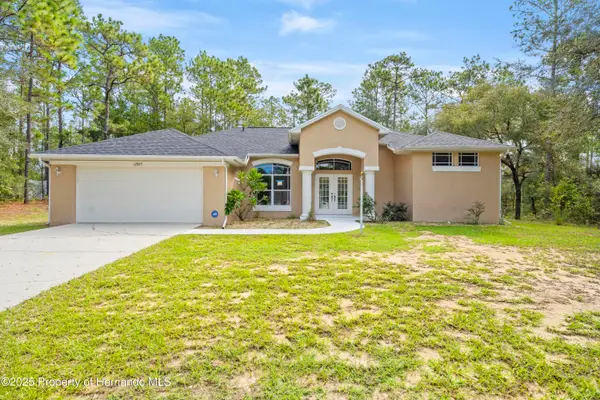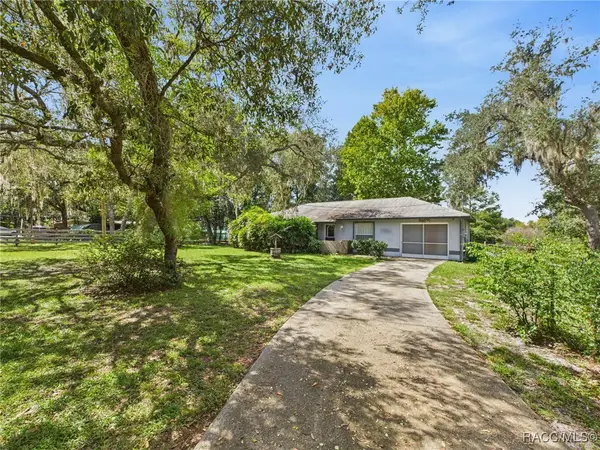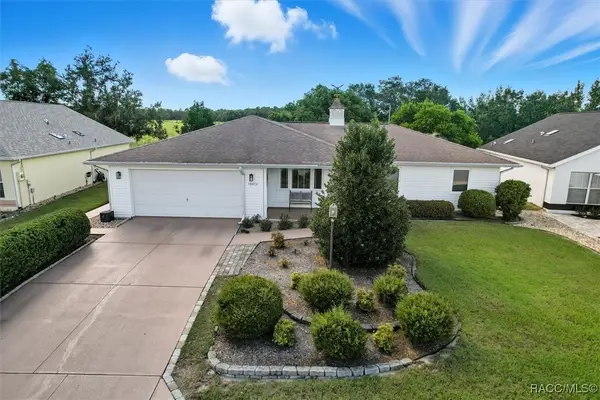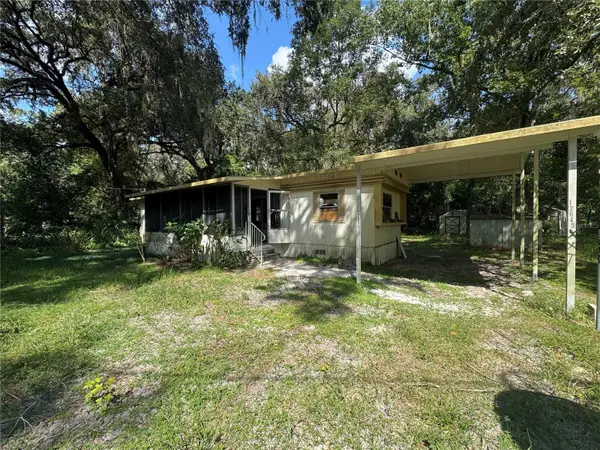10530 E Gobbler Drive, Floral City, FL 34436
Local realty services provided by:ERA American Suncoast
10530 E Gobbler Drive,Floral City, FL 34436
$279,900
- 2 Beds
- 2 Baths
- 894 sq. ft.
- Single family
- Active
Listed by:luke k whitehurst
Office:century 21 j.w.morton r.e.
MLS#:843003
Source:FL_CMLS
Price summary
- Price:$279,900
- Price per sq. ft.:$263.56
About this home
Welcome to your serene waterfront retreat! This charming 2-bedroom, 1.5-bathroom home offers a unique blend of comfort and natural beauty. The entrance, thoughtfully relocated to the backyard facing the water, invites you into an open eat-in kitchen that seamlessly flows into the living room and den, both boasting picturesque water views. Since 2016, the home has undergone significant updates and renovations, ensuring modern comfort while retaining its cozy charm. Through the double doors in the den, you'll find an updated 12 X 14 covered screened porch that provides spectacular views, excellent for relaxing or entertaining guests. The property is a haven for water enthusiasts, featuring a concrete boat ramp, deck, boat lift, and docking station (built in 2017), offering effortless access to aquatic adventures. Tastefull landscaping throughtout and the lawn is well manicured. The entire 0.27-acre site is securely enclosed with a privacy wood fence, providing a seclusion in your once of a kind oasis. Notable upgrades include a new heating and air system installed in 2016 and a durable roof from 2011, ensuring peace of mind for years to come. Experience the perfect blend of waterfront living and modern amenities in this delightful home.
Contact an agent
Home facts
- Year built:1967
- Listing ID #:843003
- Added:192 day(s) ago
- Updated:October 02, 2025 at 02:43 PM
Rooms and interior
- Bedrooms:2
- Total bathrooms:2
- Full bathrooms:1
- Half bathrooms:1
- Living area:894 sq. ft.
Heating and cooling
- Cooling:Central Air, Electric
- Heating:Heat Pump
Structure and exterior
- Roof:Asphalt, Ridge Vents, Shingle
- Year built:1967
- Building area:894 sq. ft.
- Lot area:0.27 Acres
Schools
- High school:Citrus High
- Middle school:Inverness Middle
- Elementary school:Floral City Elementary
Utilities
- Water:Well
- Sewer:Septic Tank
Finances and disclosures
- Price:$279,900
- Price per sq. ft.:$263.56
- Tax amount:$2,162 (2023)
New listings near 10530 E Gobbler Drive
- New
 $449,000Active4 beds 3 baths2,160 sq. ft.
$449,000Active4 beds 3 baths2,160 sq. ft.12085 S Aster Point, Floral City, FL 34436
MLS# 2255941Listed by: SOUTHERN BELLE REALTY, INC - New
 $269,950Active2 beds 2 baths1,512 sq. ft.
$269,950Active2 beds 2 baths1,512 sq. ft.10332 E Mallard Lane, FLORAL CITY, FL 34436
MLS# W7879484Listed by: A-1 REALTY DESIGN INC. - New
 Listed by ERA$95,000Active1.5 Acres
Listed by ERA$95,000Active1.5 Acres11559 Steamboat Drive, Floral City, FL 34436
MLS# 848165Listed by: ERA AMERICAN SUNCOAST REALTY - New
 $250,000Active2 beds 2 baths1,042 sq. ft.
$250,000Active2 beds 2 baths1,042 sq. ft.9050 E Devilsneck Road, Floral City, FL 34436
MLS# 848629Listed by: KELLER WILLIAMS REALTY - ELITE PARTNERS II - New
 $349,900Active3 beds 2 baths1,674 sq. ft.
$349,900Active3 beds 2 baths1,674 sq. ft.7972 S Four Oaks Point, Floral City, FL 34436
MLS# 848683Listed by: CENTURY 21 J.W.MORTON R.E. - New
 $225,000Active3 beds 2 baths2,048 sq. ft.
$225,000Active3 beds 2 baths2,048 sq. ft.8270 E Windsong Street, FLORAL CITY, FL 34436
MLS# TB8432630Listed by: CENTURY 21 EXECUTIVE TEAM  $225,000Pending2 beds 2 baths1,008 sq. ft.
$225,000Pending2 beds 2 baths1,008 sq. ft.5540 S Blue Dolphin Way, Floral City, FL 34436
MLS# 848433Listed by: RE/MAX REALTY ONE- New
 $444,000Active3 beds 2 baths2,160 sq. ft.
$444,000Active3 beds 2 baths2,160 sq. ft.12950 S Oakview Avenue, FLORAL CITY, FL 34436
MLS# A4666407Listed by: 365 REALTY GROUP INC - New
 $252,900Active2 beds 2 baths1,618 sq. ft.
$252,900Active2 beds 2 baths1,618 sq. ft.10473 S Drew Bryant Circle, Floral City, FL 34436
MLS# 848545Listed by: TROPIC SHORES REALTY - New
 $45,000Active2 beds 2 baths882 sq. ft.
$45,000Active2 beds 2 baths882 sq. ft.12645 E Trails End Road, FLORAL CITY, FL 34436
MLS# W7879291Listed by: EXP REALTY LLC
