10541 S Drew Bryant Circle, Floral City, FL 34436
Local realty services provided by:ERA American Suncoast
Listed by: joseph zubrzycki
Office: century 21 j.w.morton r.e.
MLS#:843793
Source:FL_CMLS
Price summary
- Price:$279,000
- Price per sq. ft.:$152.63
- Monthly HOA dues:$175
About this home
Enjoy great energy savings with this wonderful Solar Panel System which will be PAID OFF In Full by the Seller at Closing!
Welcome to your slice of Florida paradise in this Charming 3-Bed/2-Bath Home! This delightful home is nestled in the peaceful, gated 55+ Tarawood community in scenic Floral City — where small-town charm meets the serenity of nature.
This well-maintained 3-bedroom, 2-bathroom residence features a bright, open-concept layout with a spacious living room nice for relaxing or entertaining guests. The kitchen is equipped with granite countertops and ample cabinet space and an upgraded Samsung Stainless Steel French Door Refrigerator.
Primary bedroom offers a large closet and ensuite bath with walk-in shower, while the other 2 bedrooms are for guests and a home office or craft room. Enjoy your morning coffee or evening breeze in the lanai overlooking the lush pasture leading into a bountiful forest. Move-in ready!
Tarawood is a 55+ adult gated community with amenities like a clubhouse, pool, fitness center, and game room — all for a low HOA fee. Located just minutes from the Withlacoochee State Trail, downtown Floral City, and local lakes.
Don’t miss this opportunity to own a cozy home in one of Citrus County’s most welcoming 55+ communities. Schedule your showing today!
Contact an agent
Home facts
- Year built:2022
- Listing ID #:843793
- Added:261 day(s) ago
- Updated:December 23, 2025 at 03:20 PM
Rooms and interior
- Bedrooms:3
- Total bathrooms:2
- Full bathrooms:2
- Living area:1,260 sq. ft.
Heating and cooling
- Cooling:Central Air, Electric
- Heating:Heat Pump
Structure and exterior
- Roof:Asphalt, Shingle
- Year built:2022
- Building area:1,260 sq. ft.
- Lot area:0.11 Acres
Schools
- High school:Citrus High
- Middle school:Inverness Middle
- Elementary school:Floral City Elementary
Utilities
- Water:Public
- Sewer:Public Sewer, Underground Utilities
Finances and disclosures
- Price:$279,000
- Price per sq. ft.:$152.63
- Tax amount:$3,023 (2024)
New listings near 10541 S Drew Bryant Circle
- New
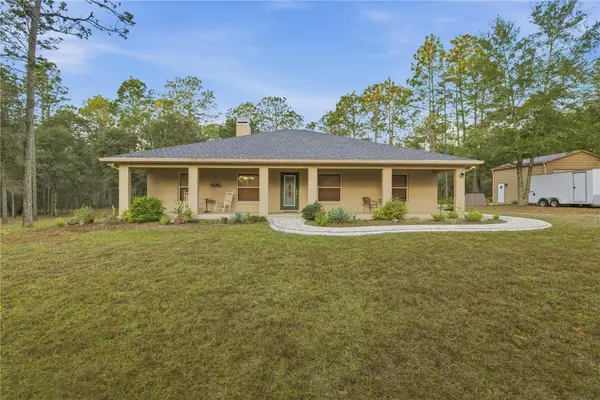 $599,000Active3 beds 2 baths1,612 sq. ft.
$599,000Active3 beds 2 baths1,612 sq. ft.12028 S Pine Oak Terrace, FLORAL CITY, FL 34436
MLS# OM715915Listed by: FLORIDA'S CHOICE REALTY - New
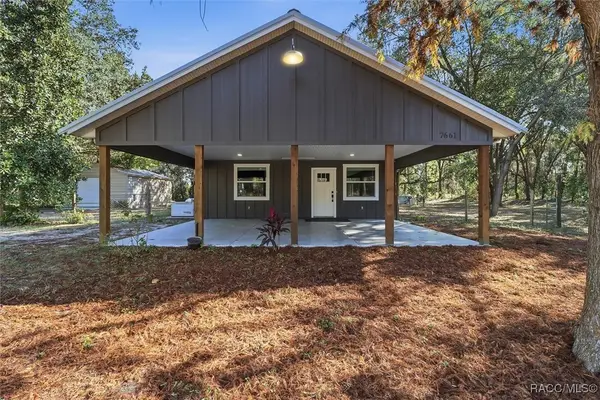 $250,000Active2 beds 2 baths1,014 sq. ft.
$250,000Active2 beds 2 baths1,014 sq. ft.7661 S Hollow Point, Floral City, FL 34436
MLS# 850899Listed by: CENTURY 21 J.W.MORTON R.E. - New
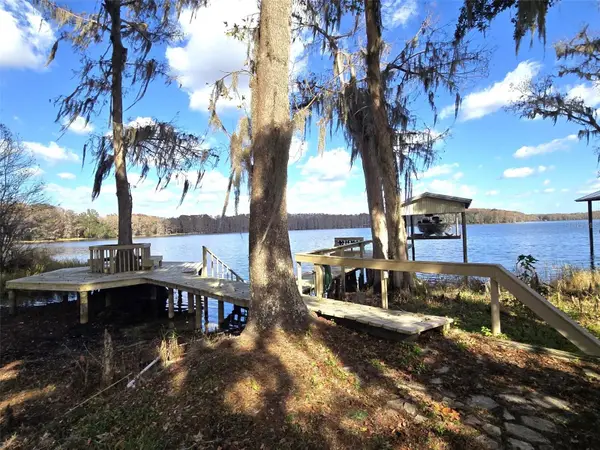 $825,000Active3 beds 4 baths3,642 sq. ft.
$825,000Active3 beds 4 baths3,642 sq. ft.6121 S Sunway Point, FLORAL CITY, FL 34436
MLS# TB8458224Listed by: FLORIDA REALTY INVESTMENTS 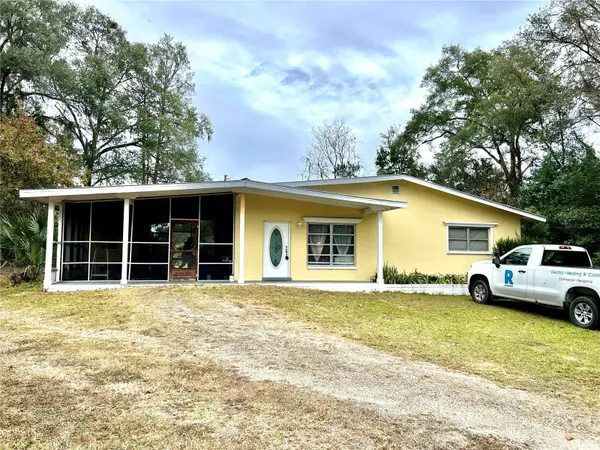 $195,000Active3 beds 1 baths948 sq. ft.
$195,000Active3 beds 1 baths948 sq. ft.9101 S Sunset Point, FLORAL CITY, FL 34436
MLS# O6368898Listed by: EXP REALTY LLC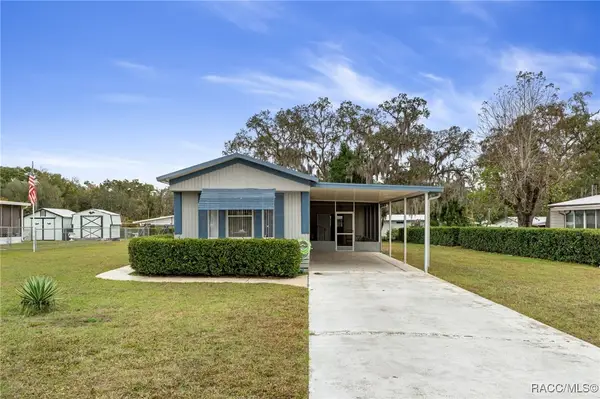 $110,000Pending2 beds 2 baths840 sq. ft.
$110,000Pending2 beds 2 baths840 sq. ft.5119 S Florence Terrace, Floral City, FL 34436
MLS# 850709Listed by: CENTURY 21 J.W.MORTON R.E.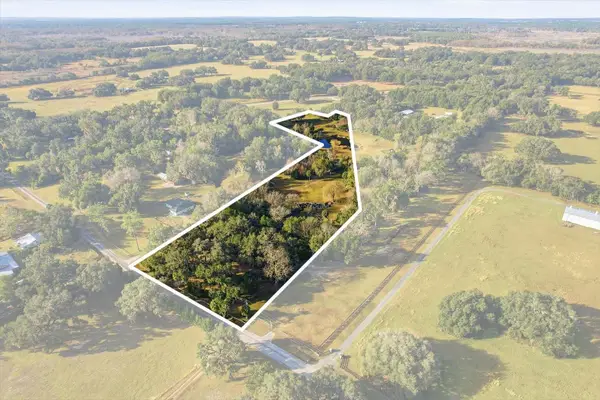 $301,917Active6.04 Acres
$301,917Active6.04 Acres8800 S Steed Terrace, FLORAL CITY, FL 34436
MLS# OM715131Listed by: COLDWELL BANKER INVESTORS REAL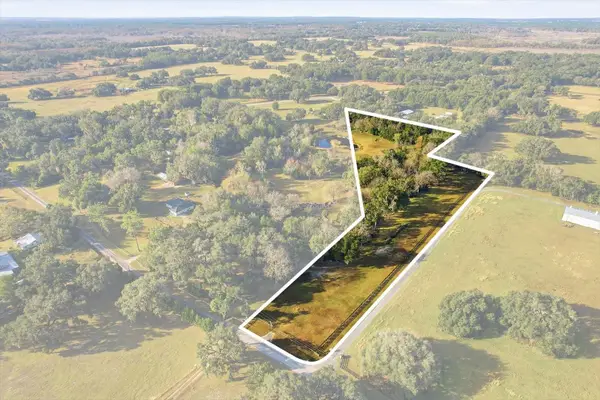 $269,583Active5.39 Acres
$269,583Active5.39 Acres8792 S Steed Terrace, FLORAL CITY, FL 34436
MLS# OM715134Listed by: COLDWELL BANKER INVESTORS REAL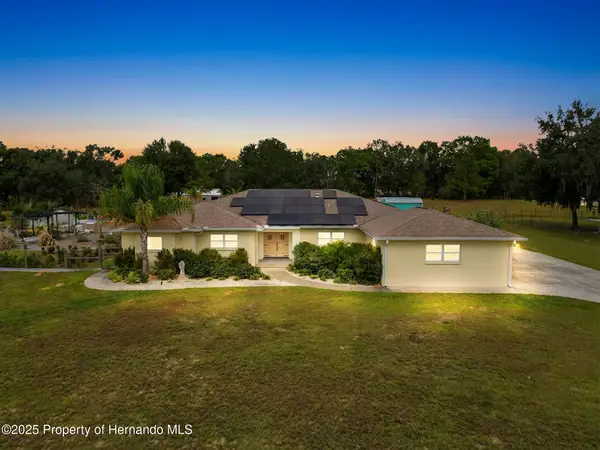 $950,000Active4 beds 4 baths2,866 sq. ft.
$950,000Active4 beds 4 baths2,866 sq. ft.8423 Zephyr, Floral City, FL 34436
MLS# 2257081Listed by: 1 STEP AHEAD REALTY GROUP, LLC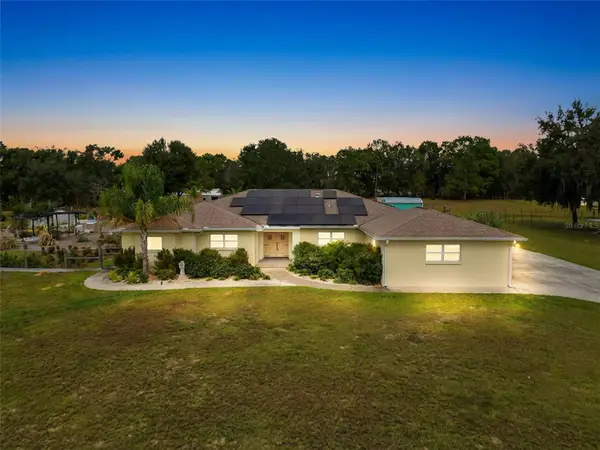 $950,000Active4 beds 4 baths2,866 sq. ft.
$950,000Active4 beds 4 baths2,866 sq. ft.8423 E Zephyr Wing Court, FLORAL CITY, FL 34436
MLS# TB8454875Listed by: 1 STEP AHEAD REALTY GROUP LLC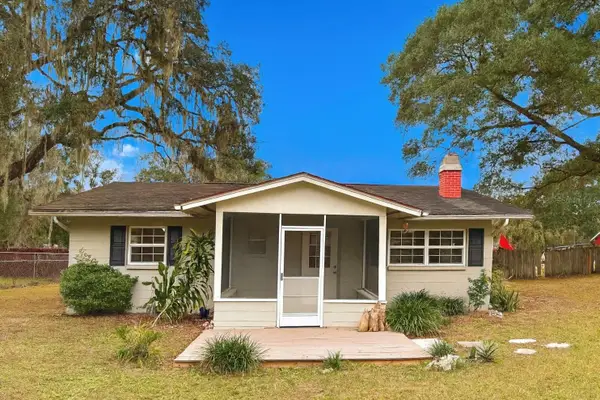 $239,900Active8 beds 4 baths1,440 sq. ft.
$239,900Active8 beds 4 baths1,440 sq. ft.5530 S Perch Drive, FLORAL CITY, FL 34436
MLS# OM715044Listed by: REMAX/PREMIER REALTY
