8969 S Meredith Avenue, Floral City, FL 34436
Local realty services provided by:Bingham Realty ERA Powered
8969 S Meredith Avenue,Floral City, FL 34436
$325,000
- 3 Beds
- 2 Baths
- 1,567 sq. ft.
- Single family
- Active
Listed by:tomika spires-hanssen
Office:keller williams realty - elite partners ii
MLS#:848029
Source:FL_CMLS
Price summary
- Price:$325,000
- Price per sq. ft.:$138.12
About this home
ABSOLUTELY CHARMING 3-bedroom, 2-bathroom POOL HOME featuring 1567 sq. ft. of comfortable living space, situated on a spacious one-acre parcel in the beautiful community of South Hampshire. This property offers a fully fenced rear yard and an inviting inground saltwater pool with a screened cage, travertine pavers, and a covered sitting area—perfect for relaxing or entertaining. The remodeled kitchen boasts wood cabinetry, butcher block countertops, and stainless-steel appliances, formal dining & living areas, and a split floor plan providing privacy for the primary suite and bathroom. Major updates include a new roof and AC system in 2019, pool enclosure in 2021, pool resurface in 2020, updated electric & 200amp service for an RV, generator hook up, interior & exterior paint and new salt cell. The home’s location offers convenient access to Citrus, Hernando, and Sumter counties. This property is the perfect blend of comfort and rural tranquility—don't miss your opportunity to make it yours!
Contact an agent
Home facts
- Year built:1976
- Listing ID #:848029
- Added:1 day(s) ago
- Updated:September 14, 2025 at 01:38 AM
Rooms and interior
- Bedrooms:3
- Total bathrooms:2
- Full bathrooms:2
- Living area:1,567 sq. ft.
Heating and cooling
- Cooling:Central Air
- Heating:Heat Pump
Structure and exterior
- Roof:Asphalt, Shingle
- Year built:1976
- Building area:1,567 sq. ft.
- Lot area:1 Acres
Schools
- High school:Citrus High
- Middle school:Inverness Middle
- Elementary school:Floral City Elementary
Utilities
- Water:Public
- Sewer:Septic Tank
Finances and disclosures
- Price:$325,000
- Price per sq. ft.:$138.12
- Tax amount:$2,466 (2024)
New listings near 8969 S Meredith Avenue
- New
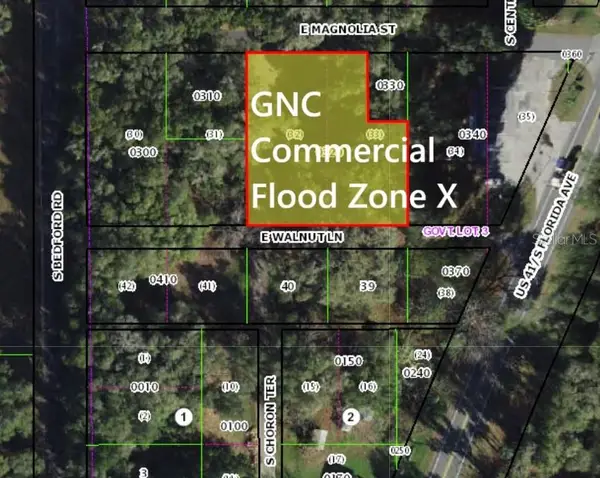 $49,950Active0.43 Acres
$49,950Active0.43 Acres7873 S Choron Terrace, FLORAL CITY, FL 34436
MLS# OM709055Listed by: SUNCOAST MANSIONS LLC - New
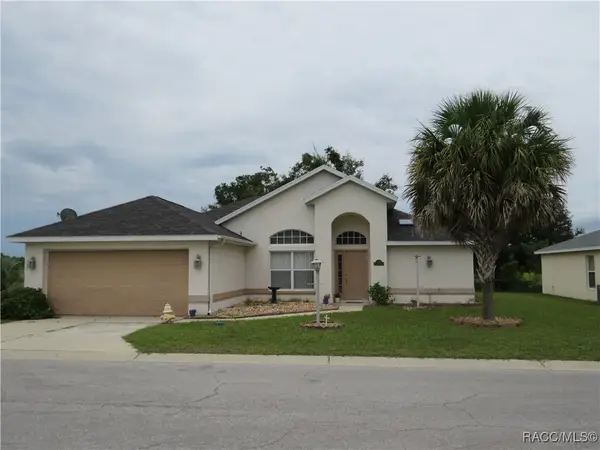 $230,000Active3 beds 2 baths1,627 sq. ft.
$230,000Active3 beds 2 baths1,627 sq. ft.10501 S Drew Bryant Circle, Floral City, FL 34436
MLS# 848009Listed by: HOME BASE REAL ESTATE - New
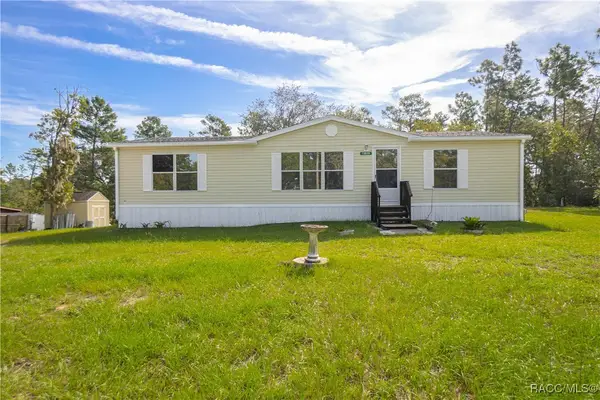 $275,000Active3 beds 2 baths1,352 sq. ft.
$275,000Active3 beds 2 baths1,352 sq. ft.12039 S Vina Maria Point, Floral City, FL 34436
MLS# 847979Listed by: CENTURY 21 J.W.MORTON R.E. - New
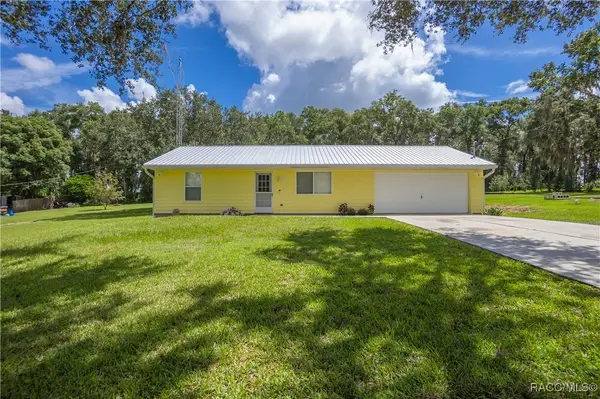 $219,900Active2 beds 1 baths840 sq. ft.
$219,900Active2 beds 1 baths840 sq. ft.9423 S Kingfish Terrace, Floral City, FL 34436
MLS# 847980Listed by: CENTURY 21 J.W.MORTON R.E. - New
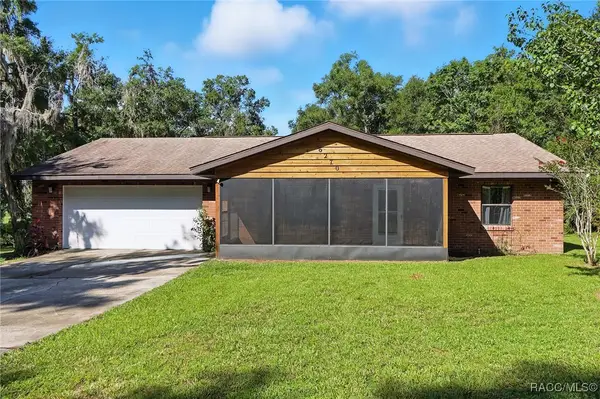 Listed by ERA$269,900Active2 beds 2 baths1,723 sq. ft.
Listed by ERA$269,900Active2 beds 2 baths1,723 sq. ft.6270 S Shadowood Point, Floral City, FL 34436
MLS# 847658Listed by: ERA AMERICAN SUNCOAST REALTY - New
 $265,000Active2 beds 2 baths1,308 sq. ft.
$265,000Active2 beds 2 baths1,308 sq. ft.9989 S Buckskin Avenue, FLORAL CITY, FL 34436
MLS# G5101639Listed by: LANDMARK REALTY - New
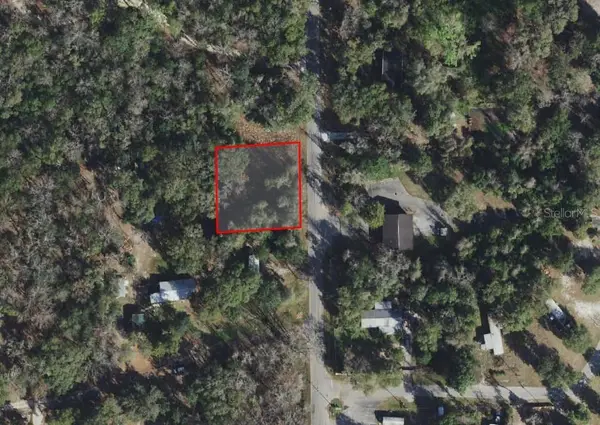 $11,000Active0.34 Acres
$11,000Active0.34 Acres6530 S Withlapopka Drive, FLORAL CITY, FL 34436
MLS# A4664237Listed by: DOMAINREALTY.COM LLC - New
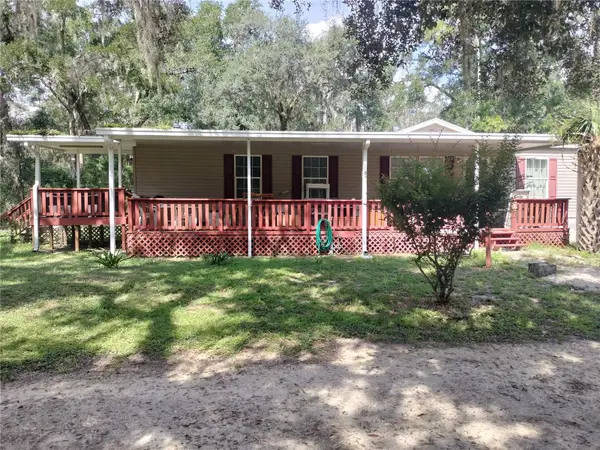 $350,000Active3 beds 2 baths1,728 sq. ft.
$350,000Active3 beds 2 baths1,728 sq. ft.8380 E Julia Street, FLORAL CITY, FL 34436
MLS# OM709044Listed by: REALTY ONE GROUP EPIC  $249,900Pending3 beds 2 baths1,456 sq. ft.
$249,900Pending3 beds 2 baths1,456 sq. ft.8595 E Puckett Court, Floral City, FL 34436
MLS# 847791Listed by: KELLER WILLIAMS REALTY - ELITE PARTNERS II
