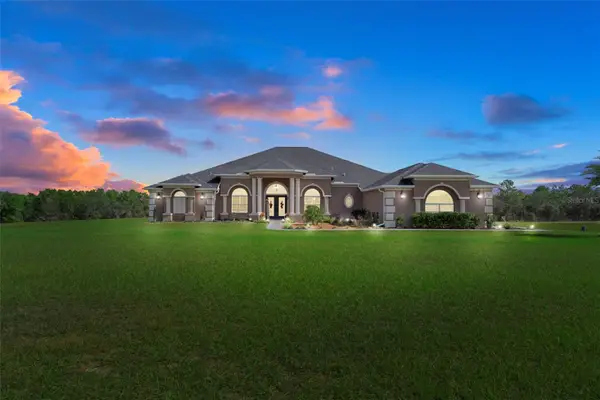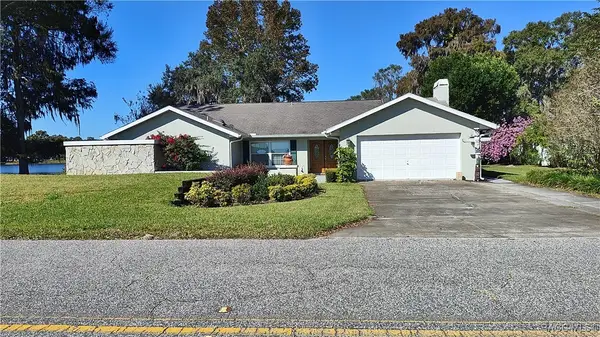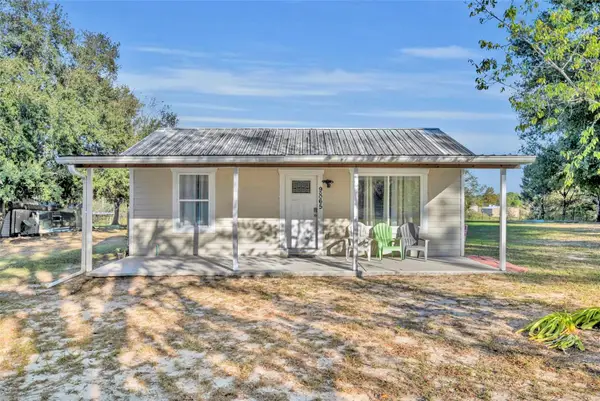9411 E Tsala Apopka Drive, Floral City, FL 34436
Local realty services provided by:ERA American Suncoast
9411 E Tsala Apopka Drive,Floral City, FL 34436
$189,900
- 2 Beds
- 2 Baths
- 1,225 sq. ft.
- Single family
- Active
Listed by: luke whitehurst
Office: century 21 j.w.morton r.e.
MLS#:849778
Source:FL_CMLS
Price summary
- Price:$189,900
- Price per sq. ft.:$95.09
About this home
Welcome to Walters Duval Island! This charming 2-bedroom, 2-bathroom home offers 1,225 square feet of comfortable living space and is perfectly situated on a spacious corner lot (.31 acres). The home features tile flooring throughout, providing both style and easy maintenance. The laundry room includes an additional bathroom and extra space, offering added functionality and convenience. Step outside and enjoy the partial lake views from your side yard, or take advantage of the large shed for storage or hobbies. Nature lovers and boaters will appreciate being just two turns from the Duval Island Boat Ramp, making it easy to spend the day on the water. Plus, you’re only a five-minute drive to downtown Floral City, where you can enjoy local dining, shops, and the charm of small-town Florida living. Whether you’re looking for a full-time residence, weekend retreat, or investment opportunity, this home offers the perfect blend of comfort, location, and value.
Contact an agent
Home facts
- Year built:1967
- Listing ID #:849778
- Added:2 day(s) ago
- Updated:November 12, 2025 at 03:31 PM
Rooms and interior
- Bedrooms:2
- Total bathrooms:2
- Full bathrooms:2
- Living area:1,225 sq. ft.
Heating and cooling
- Cooling:Central Air, Electric
- Heating:Heat Pump
Structure and exterior
- Roof:Asphalt, Ridge Vents, Shingle
- Year built:1967
- Building area:1,225 sq. ft.
- Lot area:0.31 Acres
Schools
- High school:Citrus High
- Middle school:Inverness Middle
- Elementary school:Floral City Elementary
Utilities
- Water:Public
- Sewer:Septic Tank
Finances and disclosures
- Price:$189,900
- Price per sq. ft.:$95.09
- Tax amount:$2,525 (2024)
New listings near 9411 E Tsala Apopka Drive
- New
 $275,000Active4 beds 3 baths2,159 sq. ft.
$275,000Active4 beds 3 baths2,159 sq. ft.8372 E Lake Bradley Road, Floral City, FL 34436
MLS# 848863Listed by: CENTURY 21 J.W.MORTON R.E. - New
 $1,250,000Active4 beds 3 baths3,589 sq. ft.
$1,250,000Active4 beds 3 baths3,589 sq. ft.11367 S Brightstar Avenue, FLORAL CITY, FL 34436
MLS# W7880443Listed by: LPT REALTY, LLC - New
 $150,000Active3 beds 2 baths1,090 sq. ft.
$150,000Active3 beds 2 baths1,090 sq. ft.9436 S Starfish Avenue, Floral City, FL 34436
MLS# 849688Listed by: LANGAN REALTY CO - New
 $750,000Active3 beds 2 baths2,187 sq. ft.
$750,000Active3 beds 2 baths2,187 sq. ft.6644 S Duval Island Drive, Floral City, FL 34436
MLS# 849006Listed by: CROSSLAND REALTY INC. - New
 $59,000Active0.17 Acres
$59,000Active0.17 Acres11860 E Cardinal Place, Floral City, FL 34436
MLS# 849721Listed by: CENTURY 21 J.W.MORTON R.E.  $70,000Pending2 beds 2 baths840 sq. ft.
$70,000Pending2 beds 2 baths840 sq. ft.7595 S Hollow Point, Floral City, FL 34436
MLS# 849698Listed by: KELLER WILLIAMS REALTY - ELITE PARTNERS II- New
 $255,000Active2 beds 2 baths600 sq. ft.
$255,000Active2 beds 2 baths600 sq. ft.9865 S Arabian Avenue, FLORAL CITY, FL 34436
MLS# G5103950Listed by: KELLER WILLIAMS ELITE PARTNERS III REALTY - New
 $424,900Active5 beds 2 baths3,172 sq. ft.
$424,900Active5 beds 2 baths3,172 sq. ft.13245 S Oakview Avenue, Floral City, FL 34436
MLS# 849485Listed by: RE/MAX CHAMPIONS  Listed by ERA$200,000Pending3 beds 2 baths1,440 sq. ft.
Listed by ERA$200,000Pending3 beds 2 baths1,440 sq. ft.8730 E Haines Court, Floral City, FL 34436
MLS# 849586Listed by: ERA AMERICAN SUNCOAST REALTY
