9832 S Buckskin Avenue, Floral City, FL 34436
Local realty services provided by:Bingham Realty ERA Powered
9832 S Buckskin Avenue,Floral City, FL 34436
$245,000
- 5 Beds
- 2 Baths
- 2,046 sq. ft.
- Mobile / Manufactured
- Active
Listed by:judith mccoy
Office:century 21 j.w.morton r.e.
MLS#:846760
Source:FL_CMLS
Price summary
- Price:$245,000
- Price per sq. ft.:$110.06
About this home
Property just appraised for $265,000 as-is. Come for the acreage, stay for the beautiful views of rolling land, picturesque pasture, old barn and blue skies. Derby Oaks area--NO HOA! Homesites are 1-3 acres. Exceptionally spacious & clean home-- set on 2.41 rolling acres. Look out the rear windows of the large Florida room with fireplace (?) and you'll gaze at your property including a fenced pasture of approximately 1.35 acres. The Florida room opens to an equally large rear porch--giving you multiple living spaces. Open concept layout in kitchen and dining area. FIVE bedrooms including one primary bedroom suite with its own double-vanity bathroom, separate shower & soaking tub and walk-in-closet. This home also has the popular split floorplan, with the primary bedroom at one end and the other 4 bedrooms at the opposite end of the home. Altogether, a great layout for a large family and/or guests and/or hobbies. You'll have space for everything and everyone! Home year built 1996; 2013 Roof, 2003 AC. Location is great --less than a mile from the 40-acre Floral City Park, with free walking trails and pickleball courts, home to the area's Annual Strawberry Festival (each March). Enjoy a life as active as you want to be! Call today for your showing!
Contact an agent
Home facts
- Year built:1996
- Listing ID #:846760
- Added:54 day(s) ago
- Updated:October 02, 2025 at 02:43 PM
Rooms and interior
- Bedrooms:5
- Total bathrooms:2
- Full bathrooms:2
- Living area:2,046 sq. ft.
Heating and cooling
- Cooling:Central Air
- Heating:Heat Pump
Structure and exterior
- Roof:Asphalt, Shingle
- Year built:1996
- Building area:2,046 sq. ft.
- Lot area:2.41 Acres
Schools
- High school:Citrus High
- Middle school:Inverness Middle
- Elementary school:Floral City Elementary
Utilities
- Water:Well
- Sewer:Septic Tank
Finances and disclosures
- Price:$245,000
- Price per sq. ft.:$110.06
- Tax amount:$202 (2024)
New listings near 9832 S Buckskin Avenue
- New
 Listed by ERA$95,000Active1.5 Acres
Listed by ERA$95,000Active1.5 Acres11559 Steamboat Drive, Floral City, FL 34436
MLS# 848165Listed by: ERA AMERICAN SUNCOAST REALTY - New
 $250,000Active2 beds 2 baths1,042 sq. ft.
$250,000Active2 beds 2 baths1,042 sq. ft.9050 E Devilsneck Road, Floral City, FL 34436
MLS# 848629Listed by: KELLER WILLIAMS REALTY - ELITE PARTNERS II - New
 $349,900Active3 beds 2 baths1,674 sq. ft.
$349,900Active3 beds 2 baths1,674 sq. ft.7972 S Four Oaks Point, Floral City, FL 34436
MLS# 848683Listed by: CENTURY 21 J.W.MORTON R.E. - New
 $225,000Active3 beds 2 baths2,048 sq. ft.
$225,000Active3 beds 2 baths2,048 sq. ft.8270 E Windsong Street, FLORAL CITY, FL 34436
MLS# TB8432630Listed by: CENTURY 21 EXECUTIVE TEAM - New
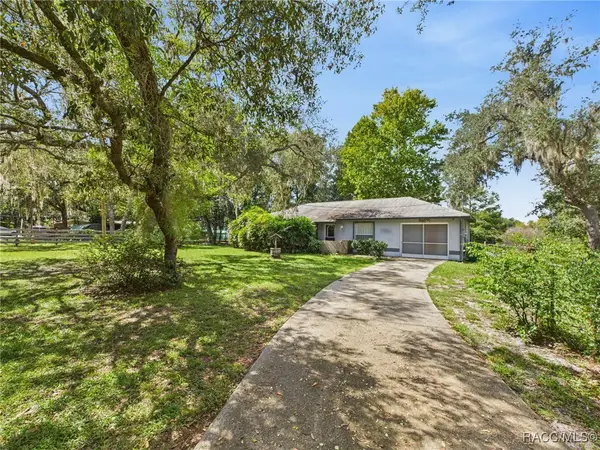 $225,000Active2 beds 2 baths1,008 sq. ft.
$225,000Active2 beds 2 baths1,008 sq. ft.5540 S Blue Dolphin Way, Floral City, FL 34436
MLS# 848433Listed by: RE/MAX REALTY ONE - New
 $444,000Active3 beds 2 baths2,160 sq. ft.
$444,000Active3 beds 2 baths2,160 sq. ft.12950 S Oakview Avenue, FLORAL CITY, FL 34436
MLS# A4666407Listed by: 365 REALTY GROUP INC - New
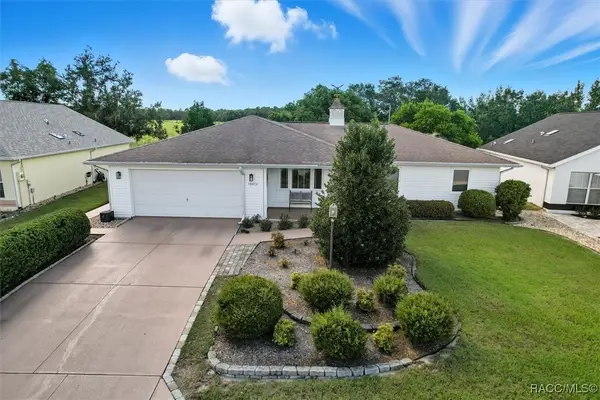 $252,900Active2 beds 2 baths1,618 sq. ft.
$252,900Active2 beds 2 baths1,618 sq. ft.10473 S Drew Bryant Circle, Floral City, FL 34436
MLS# 848545Listed by: TROPIC SHORES REALTY - New
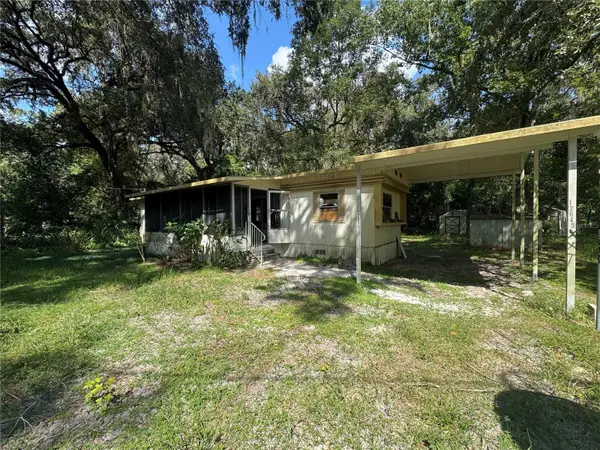 $45,000Active2 beds 2 baths882 sq. ft.
$45,000Active2 beds 2 baths882 sq. ft.12645 E Trails End Road, FLORAL CITY, FL 34436
MLS# W7879291Listed by: EXP REALTY LLC - New
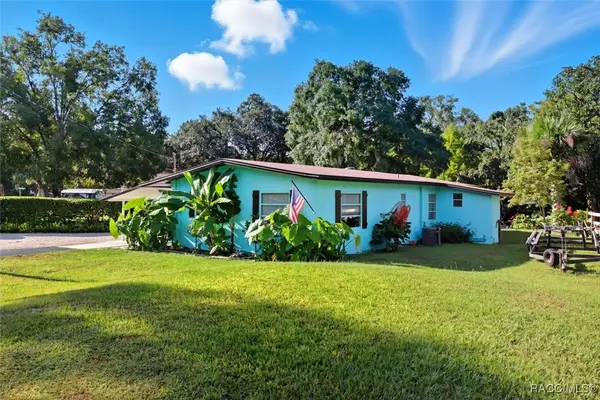 $279,900Active2 beds 2 baths1,088 sq. ft.
$279,900Active2 beds 2 baths1,088 sq. ft.5460 S Pike Way, Floral City, FL 34436
MLS# 848462Listed by: THE HOLLOWAY GROUP - New
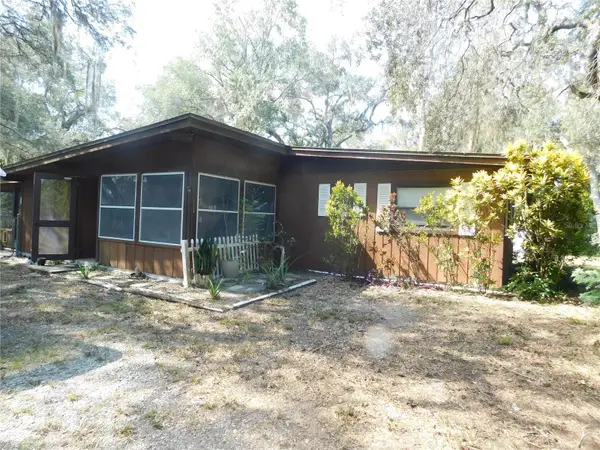 $225,000Active2 beds 1 baths960 sq. ft.
$225,000Active2 beds 1 baths960 sq. ft.11626 E Salmon Drive #4, FLORAL CITY, FL 34436
MLS# W7879213Listed by: COLDWELL BANKER FIGREY&SONRES
