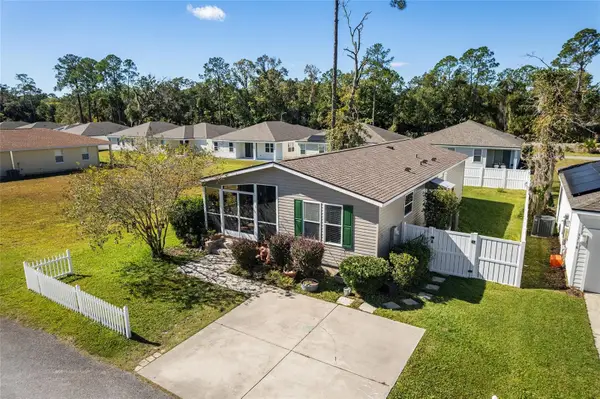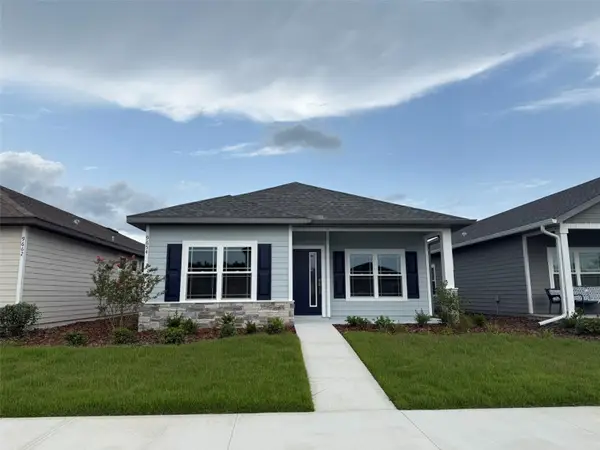10026 NW 24th Place, Gainesville, FL 32606
Local realty services provided by:Gulf Shores Realty ERA Powered
Listed by:lindsey johnson
Office:keller williams gainesville realty partners
MLS#:GC532818
Source:MFRMLS
Price summary
- Price:$445,000
- Price per sq. ft.:$159.21
About this home
Tucked at the end of a quiet cul-de-sac in NW Gainesville's Hills of Santa Fe, this beautiful 3-bedroom, 2-bath home invites you to enjoy your own private backyard oasis—complete with a sparkling pool featuring a brand-new salt cell, filter and vacuum, a covered porch, and plenty of room to relax or entertain. Sitting on a fully fenced 0.43-acre lot, the property offers both privacy and space, with a separate fenced area perfect for pets or a garden, an extra-wide driveway ideal for parking boats or an RV, and a back gate for easy access.
Inside, you’ll find an inviting floor plan with hardwood floors, vaulted ceilings, and multiple living areas that flow easily for entertaining. The upgraded kitchen features a gas stove, new countertops and cabinets, stainless steel appliances, and a charming pool view right above the sink. The living room, anchored by a cozy fireplace, is perfect for relaxing or gathering with friends, while the formal dining room features French doors that open onto the patio and pool area for effortless indoor-outdoor living.
The primary suite includes a remodeled bath with a large tub, separate shower, and new vanity, along with a bonus room on the north side overlooking the pool—perfect for a home office, nursery, workout room, or reading nook. The split floor plan provides privacy for the guest bedrooms, and the guest bath opens directly to the pool for convenience.
Additional highlights include a 2-car side-entry garage with attic storage, a covered front entry, and a 2013 roof. With no HOA, a peaceful cul-de-sac location, and an easy, open layout designed for both comfort and entertaining, this home is a rare find that truly has it all!
Contact an agent
Home facts
- Year built:1994
- Listing ID #:GC532818
- Added:16 day(s) ago
- Updated:November 02, 2025 at 07:48 AM
Rooms and interior
- Bedrooms:3
- Total bathrooms:2
- Full bathrooms:2
- Living area:2,027 sq. ft.
Heating and cooling
- Cooling:Central Air
- Heating:Central
Structure and exterior
- Roof:Shingle
- Year built:1994
- Building area:2,027 sq. ft.
- Lot area:0.43 Acres
Schools
- High school:F. W. Buchholz High School-AL
- Middle school:Fort Clarke Middle School-AL
- Elementary school:Hidden Oak Elementary School-AL
Utilities
- Water:Public
- Sewer:Public Sewer
Finances and disclosures
- Price:$445,000
- Price per sq. ft.:$159.21
- Tax amount:$4,567 (2024)
New listings near 10026 NW 24th Place
- New
 $189,900Active3 beds 2 baths1,408 sq. ft.
$189,900Active3 beds 2 baths1,408 sq. ft.3702 NE 1st Way, GAINESVILLE, FL 32609
MLS# GC535144Listed by: KELLER WILLIAMS GAINESVILLE REALTY PARTNERS - New
 $949,900Active4 beds 4 baths3,284 sq. ft.
$949,900Active4 beds 4 baths3,284 sq. ft.12047 NW 1st Lane, GAINESVILLE, FL 32607
MLS# GC535114Listed by: WATSON REALTY CORP - New
 $315,000Active3 beds 2 baths1,666 sq. ft.
$315,000Active3 beds 2 baths1,666 sq. ft.7820 SW 10th Avenue, GAINESVILLE, FL 32607
MLS# OM712692Listed by: 1ST CLASS REAL EST PREMIER GRP - Open Sun, 1 to 3pmNew
 $399,900Active4 beds 3 baths2,285 sq. ft.
$399,900Active4 beds 3 baths2,285 sq. ft.4237 NW 64th Street, GAINESVILLE, FL 32606
MLS# GC535061Listed by: REAL BROKER, LLC - New
 $69,900Active2 beds 1 baths890 sq. ft.
$69,900Active2 beds 1 baths890 sq. ft.2410 NE 3rd Place Ne, GAINESVILLE, FL 32641
MLS# GC534768Listed by: HEAVENLY BLESSINGS REALTY, LLC - New
 $832,000Active4 beds 3 baths2,404 sq. ft.
$832,000Active4 beds 3 baths2,404 sq. ft.516 NE 4th Street, GAINESVILLE, FL 32601
MLS# GC534805Listed by: GOLDEN RULE REAL ESTATE AND PROPERTY MANAGEMENT - New
 $445,000Active4 beds 2 baths2,246 sq. ft.
$445,000Active4 beds 2 baths2,246 sq. ft.7982 SW 83rd Terrace, GAINESVILLE, FL 32608
MLS# GC535103Listed by: BOSSHARDT REALTY SERVICES LLC - New
 $45,000Active0.19 Acres
$45,000Active0.19 Acres408 NE 42nd Place, GAINESVILLE, FL 32609
MLS# O6356934Listed by: BEYCOME OF FLORIDA LLC - New
 $398,640Active3 beds 2 baths1,530 sq. ft.
$398,640Active3 beds 2 baths1,530 sq. ft.9654 SW 67th Lane, GAINESVILLE, FL 32608
MLS# GC535067Listed by: ENGEL & VOLKERS GAINESVILLE - New
 $164,900Active2 beds 2 baths892 sq. ft.
$164,900Active2 beds 2 baths892 sq. ft.4506 SW 46th Drive, GAINESVILLE, FL 32608
MLS# GC534995Listed by: WATSON REALTY CORP
