1201 NE 4th Street, Gainesville, FL 32601
Local realty services provided by:Tomlin St Cyr Real Estate Services ERA Powered
1201 NE 4th Street,Gainesville, FL 32601
$349,900
- 2 Beds
- 1 Baths
- 1,186 sq. ft.
- Single family
- Pending
Listed by: cindy birk
Office: coldwell banker m.m. parrish realtors
MLS#:GC535234
Source:MFRMLS
Price summary
- Price:$349,900
- Price per sq. ft.:$197.24
About this home
This Gainesville historical home, The Laird House, constructed by M Parrish, Jr., was originally built and sold to two sisters who wished to live next door to each other. As a result, in 1939, this charming cottage was constructed for approximately $5,000. Fast forward to 2017, this historic home was a subject of the notable City tour of homes featuring those built between 1881 to 1949, suggesting its significance to the City of Gainesville. Now is your opportunity to live in this historic home in the sought-after Duckpond neighborhood. Through the years, the home was updated with the creation of an alcove and the then-new kitchen, insulation, wiring, and a detached 2-car garage, which is currently configured for a one car and a large workshop. The kitchen was remodeled in 2006, with various appliances replaced since then. More recent improvements include a 2025 garage roof, a 2023 main home roof, a 2025 water heater, and the piping into the walls of the kitchen, water heater, laundry alcove and bathroom have been replaced. A clean 4-point inspection for home owner's insurance is available. Since the original homes' family members lived side-by side, the house shares a driveway with the neighbor on the left. The shared driveway provides access to the detached 2-car garage, and to the side entry kitchen door, affording quick access to the house. The front of the home has a charming curbed step front entrance with iron front porch railings. Next to the front door is the Historic Gainesville Inc.'s plaque commemorating the Laird House establishment in 1939. Once inside, you are greeted with the home's family room and its charming original wood floors. With its west-facing windows, this room is light and bright. On the left side of the room is the wood burning fireplace, and next to it, is the French door that opens onto the two-sided front screened porch. Walk through the family room, past the fireplace in to the separate dining space, which connects directly into the kitchen. Between the kitchen and the side entry door is the stacked washer and dryer, a small closet, and the new water heater. The front right corner of the home is the guest room, with the primary bedroom located in the back-right corner of the home. Both bedrooms share a full hallway bath with original tile flooring, double door cabinets for linen and bath storage, and a tub/shower combination. Next to the bath is the primary bedroom complete with four windows which overlook the rear and side yards. Next to the primary bedroom toward the kitchen, is a smaller room, which could be a 3rd bedroom, nursery, playroom or home office. The hallway connecting the kitchen the bedrooms and bath has two closets for additional storage. This .20-acre lot offers plenty of space for fun and play, while offering backyard privacy with its mature landscaping. If you're looking to reduce your driving time, this Duckpond home is less than 6 minutes by car from downtown Gainesville, where you will find restaurants, the Courthouse, the city library, the Hippodrome and night lift. If you are a frequent commuter or avid traveler, the Gainesville airport is just 9 minutes away. Travel to UF Health, or to UF's campus or stadiums, in the same amount of time. Lined with mature trees scattered in between 19th and early 20th century homes, the Duckpond offers an established community with sidewalks and charm throughout the neighborhood, all within the true heart of Gainesville.
Contact an agent
Home facts
- Year built:1941
- Listing ID #:GC535234
- Added:6 day(s) ago
- Updated:November 11, 2025 at 09:23 PM
Rooms and interior
- Bedrooms:2
- Total bathrooms:1
- Full bathrooms:1
- Living area:1,186 sq. ft.
Heating and cooling
- Cooling:Central Air
- Heating:Central, Natural Gas
Structure and exterior
- Roof:Shingle
- Year built:1941
- Building area:1,186 sq. ft.
- Lot area:0.2 Acres
Schools
- High school:Eastside High School-AL
Utilities
- Water:Public, Water Connected
- Sewer:Public Sewer, Sewer Connected
Finances and disclosures
- Price:$349,900
- Price per sq. ft.:$197.24
- Tax amount:$2,590 (2024)
New listings near 1201 NE 4th Street
- New
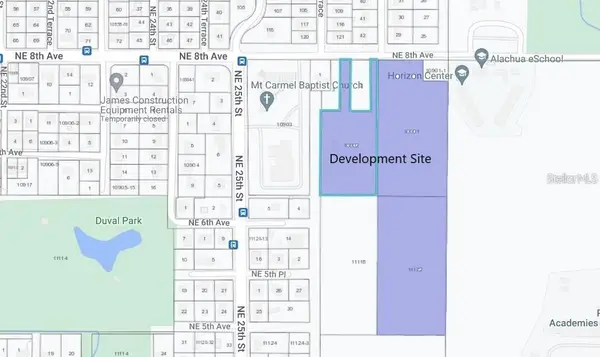 $675,000Active13.06 Acres
$675,000Active13.06 Acres2605 NE 8th Avenue, GAINESVILLE, FL 32641
MLS# GC535376Listed by: COLDWELL BANKER M.M. PARRISH REALTORS - New
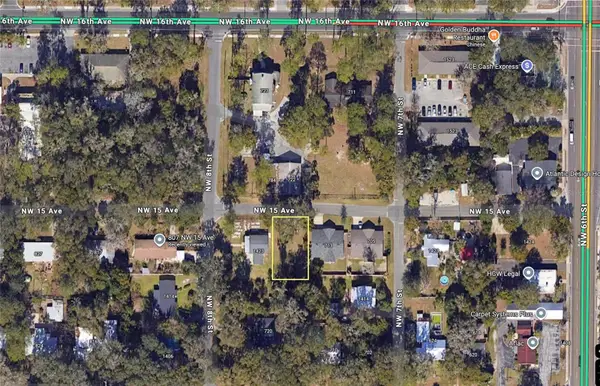 $150,000Active0.22 Acres
$150,000Active0.22 AcresTBD NW 15th Avenue, GAINESVILLE, FL 32601
MLS# GC535371Listed by: EXP REALTY LLC - New
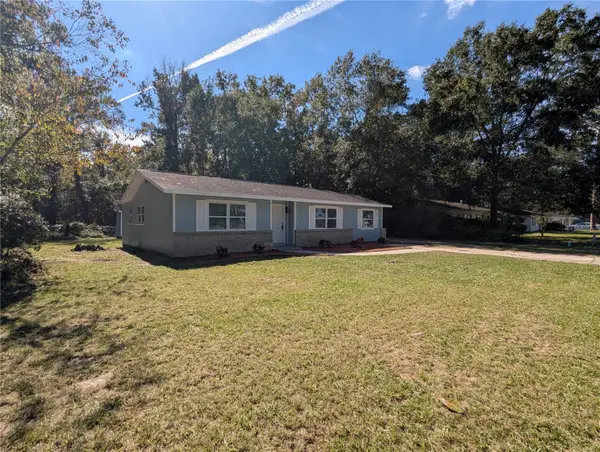 $300,000Active3 beds 2 baths1,394 sq. ft.
$300,000Active3 beds 2 baths1,394 sq. ft.3229 NW 41st Avenue, GAINESVILLE, FL 32605
MLS# OM713204Listed by: MOMENTUM REALTY - OCALA - New
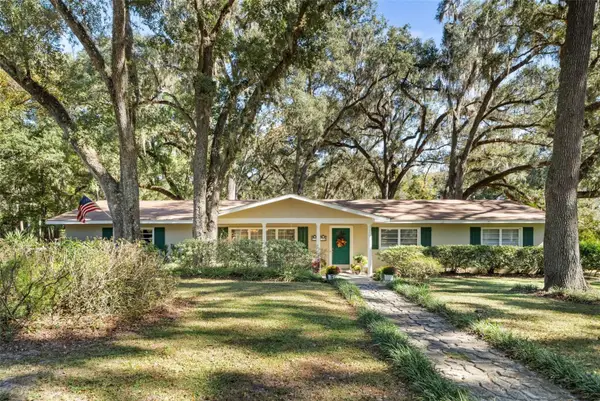 $535,000Active5 beds 2 baths2,950 sq. ft.
$535,000Active5 beds 2 baths2,950 sq. ft.3333 NW 133rd Street, GAINESVILLE, FL 32606
MLS# GC534170Listed by: KELLER WILLIAMS GAINESVILLE REALTY PARTNERS - New
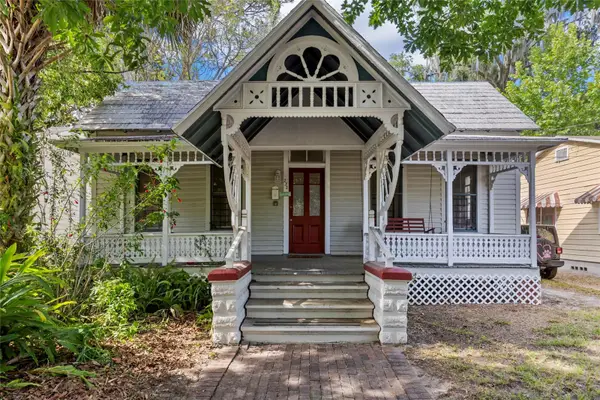 $650,000Active-- beds -- baths2,498 sq. ft.
$650,000Active-- beds -- baths2,498 sq. ft.228 & 232 NW 4th Avenue, GAINESVILLE, FL 32601
MLS# GC535342Listed by: KELLER WILLIAMS GAINESVILLE REALTY PARTNERS - New
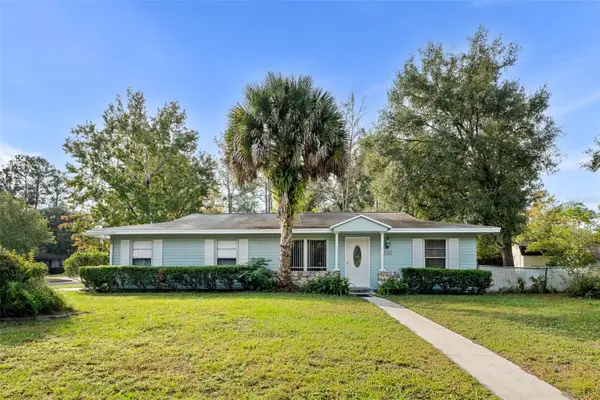 $284,900Active3 beds 2 baths1,310 sq. ft.
$284,900Active3 beds 2 baths1,310 sq. ft.2903 NW 62nd Avenue, GAINESVILLE, FL 32653
MLS# GC535333Listed by: MATCHMAKER REALTY OF ALACHUA COUNTY - New
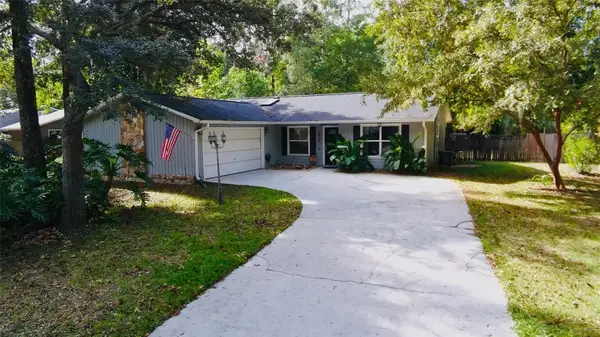 $360,000Active3 beds 2 baths1,422 sq. ft.
$360,000Active3 beds 2 baths1,422 sq. ft.6010 NW 53rd Terrace, GAINESVILLE, FL 32653
MLS# GC535303Listed by: SUSKIN REALTY INC - New
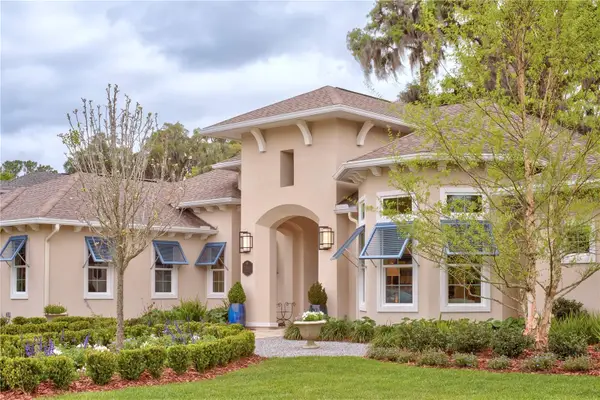 $1,700,000Active4 beds 3 baths3,449 sq. ft.
$1,700,000Active4 beds 3 baths3,449 sq. ft.3841 SW 69th Avenue, GAINESVILLE, FL 32608
MLS# GC535316Listed by: RE/MAX PROFESSIONALS - New
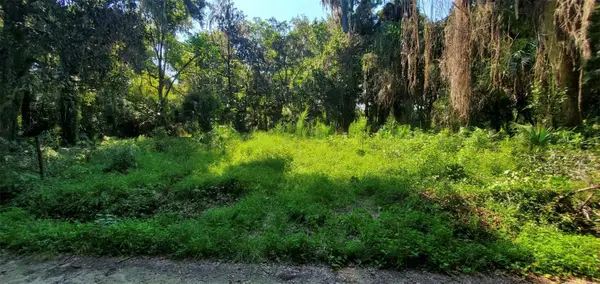 $100,000Active1.18 Acres
$100,000Active1.18 Acres6809 SE 14th Lane, GAINESVILLE, FL 32641
MLS# GC535348Listed by: WATSON REALTY CORP - New
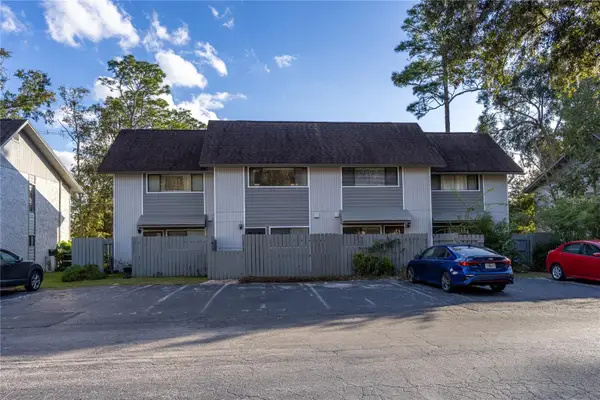 $169,000Active2 beds 2 baths938 sq. ft.
$169,000Active2 beds 2 baths938 sq. ft.4415 NW 41st Place, GAINESVILLE, FL 32606
MLS# GC535309Listed by: WATSON REALTY CORP- TIOGA
