1820 SE 64th Way, Gainesville, FL 32641
Local realty services provided by:Gulf Shores Realty ERA Powered
Listed by: jonathan mills
Office: keller williams gainesville realty partners
MLS#:GC535420
Source:MFRMLS
Price summary
- Price:$699,000
- Price per sq. ft.:$309.43
About this home
Welcome to the Haynes Residence—an iconic 1966 masterpiece by famed architect Harry Merritt, and arguably Gainesville’s most pristine example of true Mid-Century Modern architecture. Now, this extraordinary property can be yours. In the spirit of Frank Lloyd Wright, Merritt designed homes that didn’t simply sit within the landscape, but became part of it. Those sensibilities are on full display here: the exterior is wrapped in rich redwood siding, accented with Ocala block, and thoughtfully arranged around a breathtaking 350-year-old live oak. Walls of glass blur the lines between the nearly 2-acre sanctuary of a lot and the home’s interior, creating a seamless dialogue with nature from every room. Designed by a professor of architecture and meticulously restored over the past four years by the Director of the University of Florida’s School of Architecture, the home balances period authenticity with refined modern comfort. The kitchen is a warm, sophisticated showpiece featuring cabinetry crafted from the same wood used on the exterior, waterfall-edge countertops, designer geometric wallpaper, and an iconic Kelly Wearstler chandelier. A wall of sliding glass doors opens to an al-fresco dining space, reinforcing the home’s effortless indoor–outdoor living. The dining room is anchored by a George Nelson bubble chandelier and a custom built-in bar wrapped in bold Gucci tiger-face wallpaper. Just beyond, the dramatic sunken living room takes center stage. With its bespoke metal-hooded Ocala-block fireplace, custom conversation-pit coffee table and pendant lighting, and 360 degrees of windows framing views of untouched forest, this space feels both sculptural and serene—an unforgettable architectural experience. The private wing of the home offers a second, more intimate living room, two spacious guest bedrooms, a fully renovated guest bath, a laundry room, and a beautiful home office that connects directly to the primary suite. The primary bedroom features a striking redwood accent wall, clerestory windows, a vanity area, and a full-length closet that, like the guest bedroom closets, incorporates a California Closets system and original redwood Pella accordion doors. Through the completely renovated primary bath, the office connects back to the main courtyard and features built-in shelving, under-cabinet lighting, and another full wall of sliding glass doors. Extensive upgrades ensure the home is as functional as it is beautiful: a new commercial-grade roof, restored eaves, updated electrical and plumbing systems, fresh paint, and meticulously restored terrazzo floors result in a residence that feels renewed, refined, and ready for its next steward. The home also includes two septic systems and a well with a water purification system. The property itself is serene, low-maintenance, and profoundly connected to its natural setting. The towering tree canopy, filtered light, and the quiet movement of wildlife create an atmosphere of privacy and peace rarely found so close to the heart of Gainesville. The Haynes Residence is more than a home—it is a work of art, an architectural treasure, and a living testament to timeless Mid-Century Modern design.
Contact an agent
Home facts
- Year built:1966
- Listing ID #:GC535420
- Added:47 day(s) ago
- Updated:January 01, 2026 at 08:58 AM
Rooms and interior
- Bedrooms:3
- Total bathrooms:2
- Full bathrooms:2
- Living area:2,226 sq. ft.
Heating and cooling
- Cooling:Central Air
- Heating:Electric
Structure and exterior
- Roof:Membrane
- Year built:1966
- Building area:2,226 sq. ft.
- Lot area:1.65 Acres
Schools
- High school:Eastside High School-AL
- Middle school:Abraham Lincoln Middle School-AL
- Elementary school:Lake Forest Elementary School-AL
Utilities
- Water:Water Connected, Well
- Sewer:Septic Tank
Finances and disclosures
- Price:$699,000
- Price per sq. ft.:$309.43
- Tax amount:$6,042 (2024)
New listings near 1820 SE 64th Way
- New
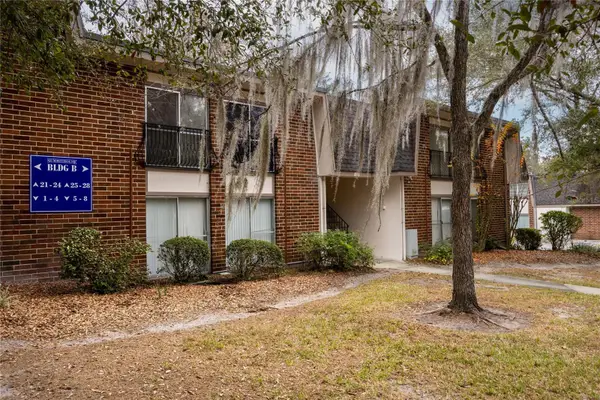 $118,000Active2 beds 1 baths755 sq. ft.
$118,000Active2 beds 1 baths755 sq. ft.1700 SW 16th Court #B27, GAINESVILLE, FL 32608
MLS# GC536215Listed by: WATSON REALTY CORP- TIOGA - New
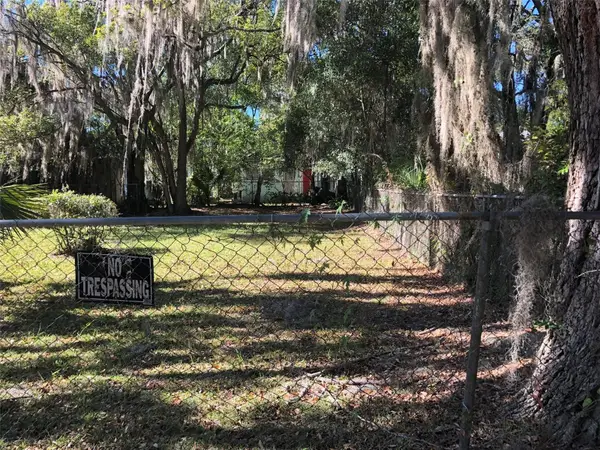 $84,900Active0.1 Acres
$84,900Active0.1 Acres512 NW 7th Terrace, GAINESVILLE, FL 32601
MLS# GC535791Listed by: BHHS FLORIDA REALTY - New
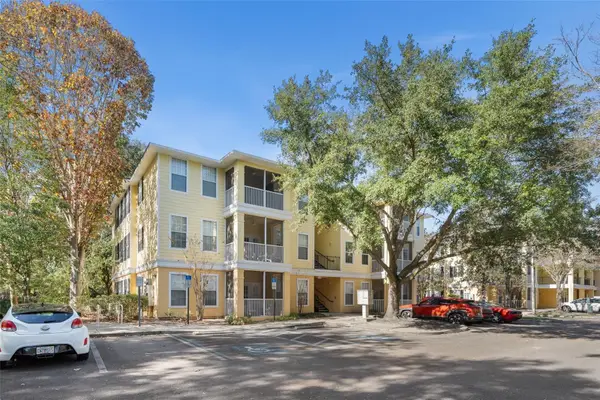 $174,900Active2 beds 2 baths1,038 sq. ft.
$174,900Active2 beds 2 baths1,038 sq. ft.2211 NW 16th Terrace #2211, GAINESVILLE, FL 32605
MLS# OM715803Listed by: MOMENTUM REALTY - OCALA - New
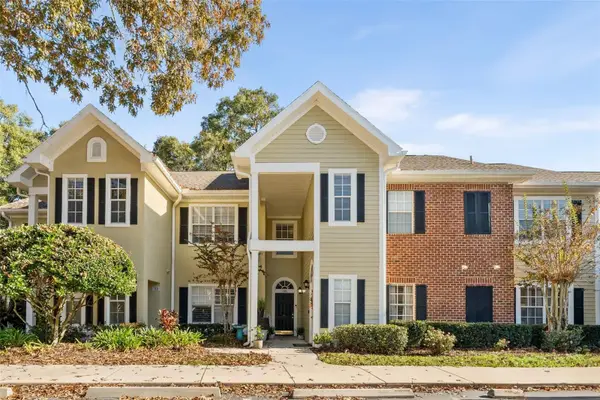 $289,900Active3 beds 2 baths1,454 sq. ft.
$289,900Active3 beds 2 baths1,454 sq. ft.10000 SW 52nd Avenue #35, GAINESVILLE, FL 32608
MLS# GC536209Listed by: RE/MAX PROFESSIONALS - Open Sat, 11am to 2pmNew
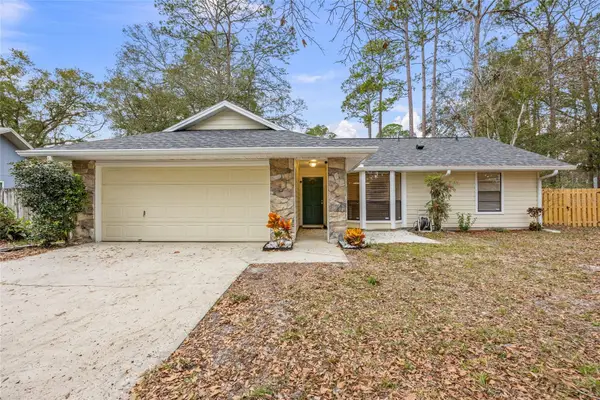 $269,900Active3 beds 2 baths1,248 sq. ft.
$269,900Active3 beds 2 baths1,248 sq. ft.5114 NW 27th Terrace, GAINESVILLE, FL 32605
MLS# GC535082Listed by: KELLER WILLIAMS GAINESVILLE REALTY PARTNERS - New
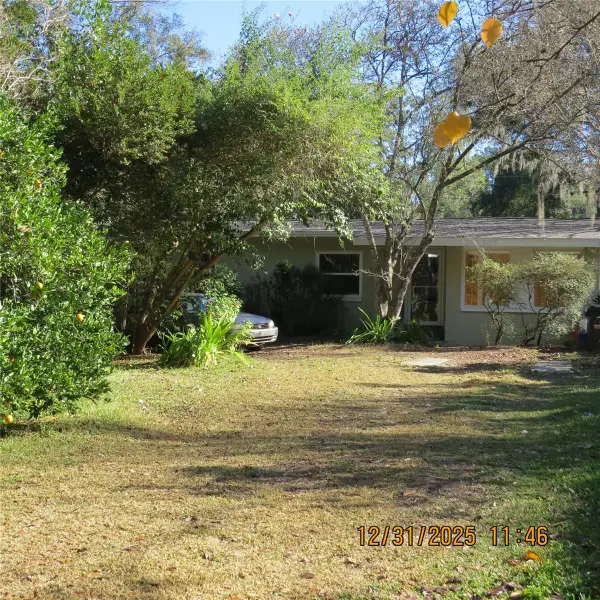 $340,000Active3 beds 2 baths1,665 sq. ft.
$340,000Active3 beds 2 baths1,665 sq. ft.3617 SW 20th Street, GAINESVILLE, FL 32608
MLS# GC536236Listed by: BHHS FLORIDA REALTY - New
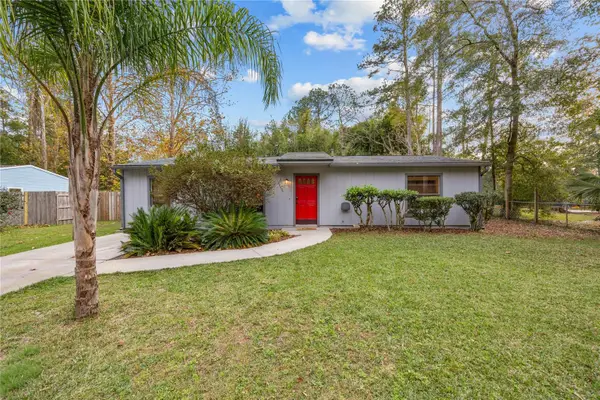 $270,000Active3 beds 2 baths1,152 sq. ft.
$270,000Active3 beds 2 baths1,152 sq. ft.2715 NW 44th Place, GAINESVILLE, FL 32605
MLS# GC536252Listed by: KELLER WILLIAMS GAINESVILLE REALTY PARTNERS - New
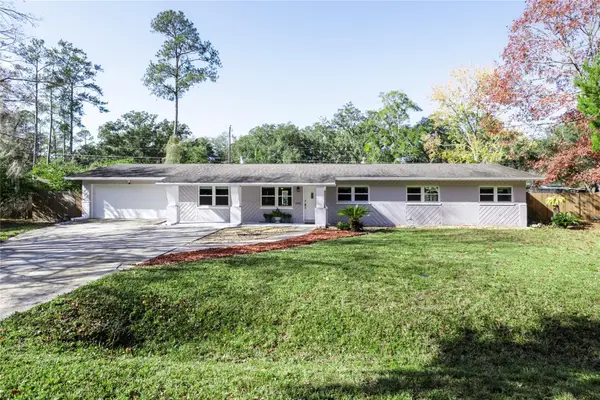 $339,900Active3 beds 2 baths1,690 sq. ft.
$339,900Active3 beds 2 baths1,690 sq. ft.3916 NW 21st Terrace, GAINESVILLE, FL 32605
MLS# GC534971Listed by: COLDWELL BANKER M.M. PARRISH REALTORS - New
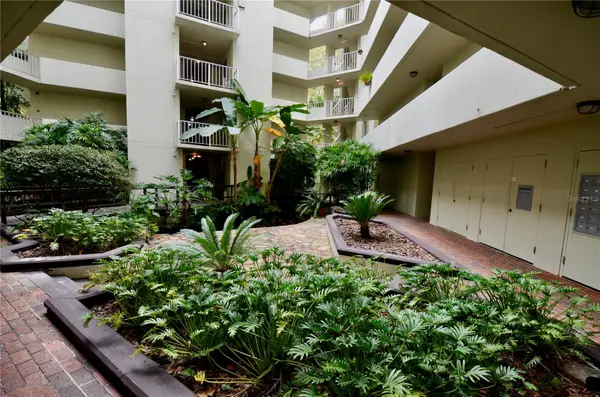 $249,000Active3 beds 2 baths1,558 sq. ft.
$249,000Active3 beds 2 baths1,558 sq. ft.1719 NW 23rd Avenue #PH-C, GAINESVILLE, FL 32605
MLS# GC536255Listed by: KELLER WILLIAMS GAINESVILLE REALTY PARTNERS - New
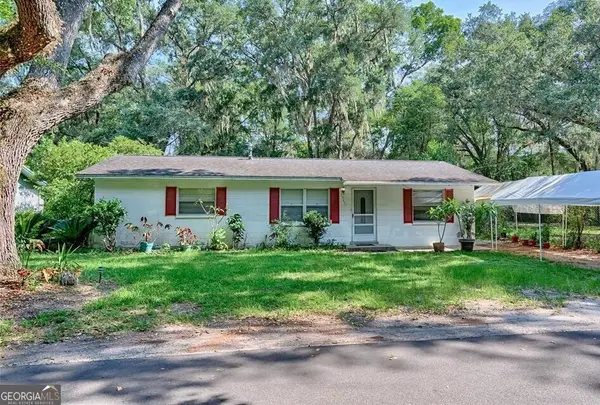 $110,000Active2 beds 1 baths1,032 sq. ft.
$110,000Active2 beds 1 baths1,032 sq. ft.1948 NW 31st Place, Gainesville, FL 32605
MLS# 10662701Listed by: Federa
