4031 NW 34th Drive, Gainesville, FL 32605
Local realty services provided by:ERA ONETEAM REALTY
4031 NW 34th Drive,Gainesville, FL 32605
$359,707
- 3 Beds
- 2 Baths
- 1,991 sq. ft.
- Single family
- Pending
Listed by: craig wilburn
Office: real broker llc.
MLS#:2111464
Source:JV
Price summary
- Price:$359,707
- Price per sq. ft.:$180.67
- Monthly HOA dues:$41.67
About this home
Set back gracefully from the street and shaded by mature trees, this residence pairs inviting curb appeal with thoughtful upgrades throughout. The front door opens to a spacious living room with hardwood floors and a chic wood-burning fireplace, flowing seamlessly to the dining area and kitchen. The kitchen balances style and function with granite countertops, abundant cabinetry, stainless appliances, undermount sink, breakfast bar, and casual dining nook. The vaulted primary suite includes a generous walk-in closet and private ensuite with custom wood vanities, dual upgraded medicine cabinets, and five-piece layout, plus private exterior access. Secondary bedrooms are bright and well-proportioned, while a dedicated office near the entry offers space for work or study. Everyday living is enhanced by a laundry room with washer/dryer, plantation shutters, and security system. A screened sun porch and expansive paver patio create inviting spaces to relax or entertain outdoors.
Contact an agent
Home facts
- Year built:1993
- Listing ID #:2111464
- Added:77 day(s) ago
- Updated:October 24, 2025 at 09:48 PM
Rooms and interior
- Bedrooms:3
- Total bathrooms:2
- Full bathrooms:2
- Living area:1,991 sq. ft.
Heating and cooling
- Cooling:Central Air
- Heating:Natural gas
Structure and exterior
- Roof:Shingle
- Year built:1993
- Building area:1,991 sq. ft.
- Lot area:0.19 Acres
Schools
- High school:Gainesville
- Middle school:Westwood
- Elementary school:Glen Springs
Utilities
- Water:Public, Water Available, Water Connected
- Sewer:Public Sewer, Sewer Available, Sewer Connected
Finances and disclosures
- Price:$359,707
- Price per sq. ft.:$180.67
- Tax amount:$2,931 (2024)
New listings near 4031 NW 34th Drive
- New
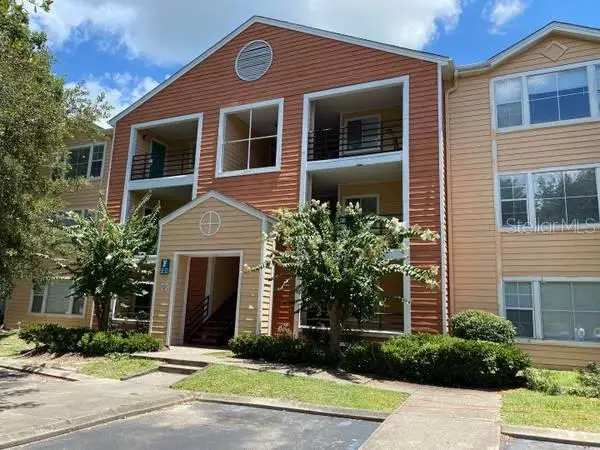 $190,000Active4 beds 2 baths1,177 sq. ft.
$190,000Active4 beds 2 baths1,177 sq. ft.2601 SW Archer Road #321, GAINESVILLE, FL 32608
MLS# GC536056Listed by: BOSSHARDT REALTY SERVICES LLC - New
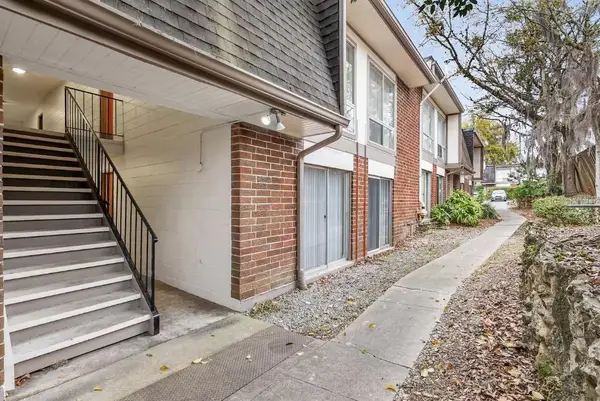 $118,500Active1 beds 1 baths642 sq. ft.
$118,500Active1 beds 1 baths642 sq. ft.1700 SW 16th Court #P6, GAINESVILLE, FL 32608
MLS# OM715353Listed by: PLATINUM HOMES AND LAND REALTY - Open Sun, 1 to 4pmNew
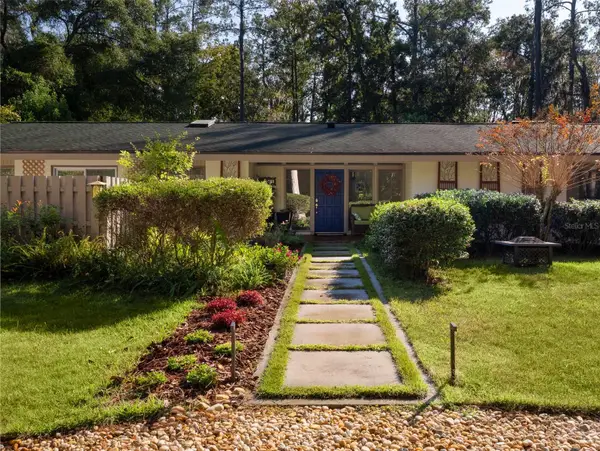 $725,000Active5 beds 3 baths2,992 sq. ft.
$725,000Active5 beds 3 baths2,992 sq. ft.3311 NW 18th Avenue, GAINESVILLE, FL 32605
MLS# GC535578Listed by: MAISON - New
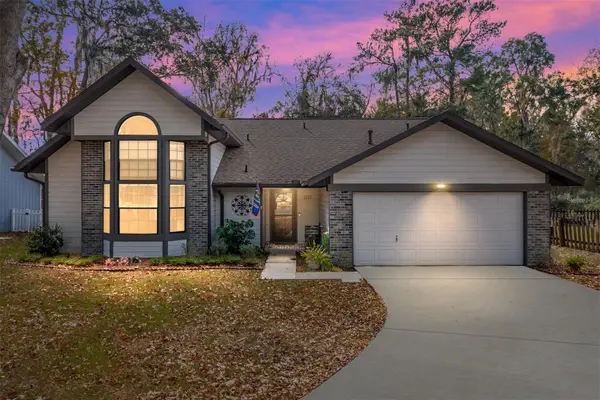 $342,000Active3 beds 2 baths1,492 sq. ft.
$342,000Active3 beds 2 baths1,492 sq. ft.4122 NW 59th Terrace, GAINESVILLE, FL 32606
MLS# GC536047Listed by: PEPINE REALTY - New
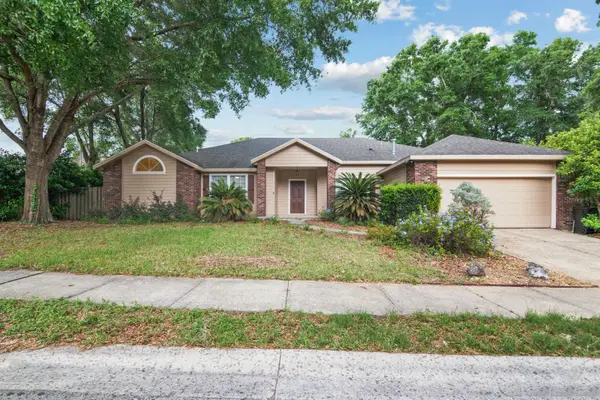 $475,000Active4 beds 3 baths2,528 sq. ft.
$475,000Active4 beds 3 baths2,528 sq. ft.8145 SW 51st Road, GAINESVILLE, FL 32608
MLS# GC536110Listed by: BOSSHARDT REALTY SERVICES LLC - New
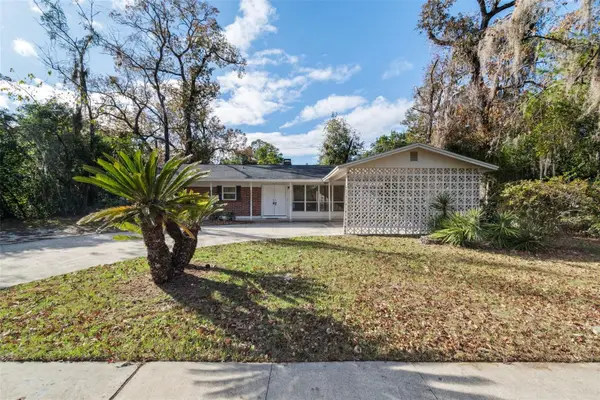 $250,000Active3 beds 2 baths1,288 sq. ft.
$250,000Active3 beds 2 baths1,288 sq. ft.610 NW 34th Street, GAINESVILLE, FL 32607
MLS# GC536029Listed by: CAMPUS TO COAST REALTY, LLC - New
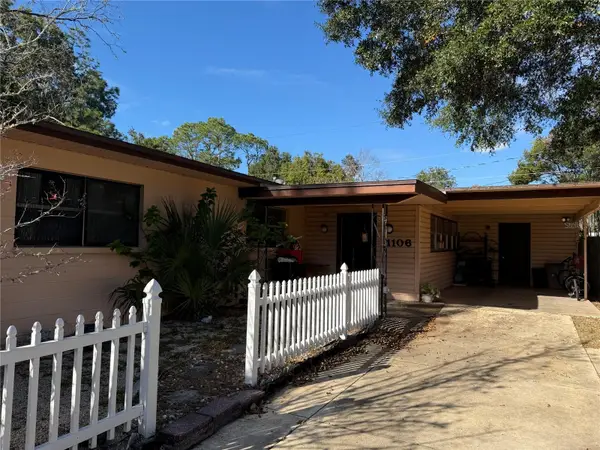 $260,000Active3 beds 2 baths1,304 sq. ft.
$260,000Active3 beds 2 baths1,304 sq. ft.1106 NE 20th Place, GAINESVILLE, FL 32609
MLS# GC536100Listed by: FLORIDA'S CHOICE REALTY - New
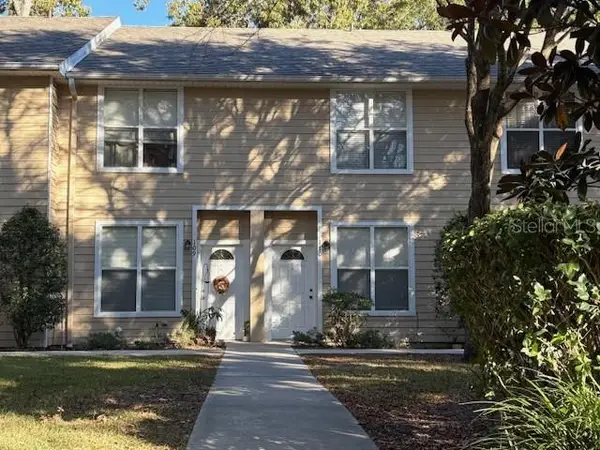 $184,900Active2 beds 3 baths1,114 sq. ft.
$184,900Active2 beds 3 baths1,114 sq. ft.3543 SW 30th Way #110, GAINESVILLE, FL 32608
MLS# O6367264Listed by: 8888 FILAM REALTY LLC - New
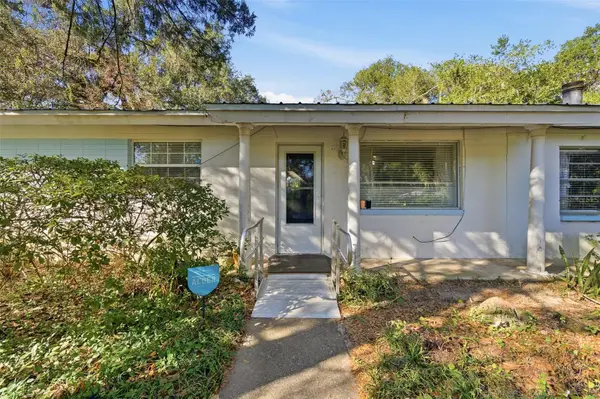 $180,000Active3 beds 2 baths1,506 sq. ft.
$180,000Active3 beds 2 baths1,506 sq. ft.202 SE 49th Drive, GAINESVILLE, FL 32641
MLS# GC536051Listed by: BHGRE THOMAS GROUP - New
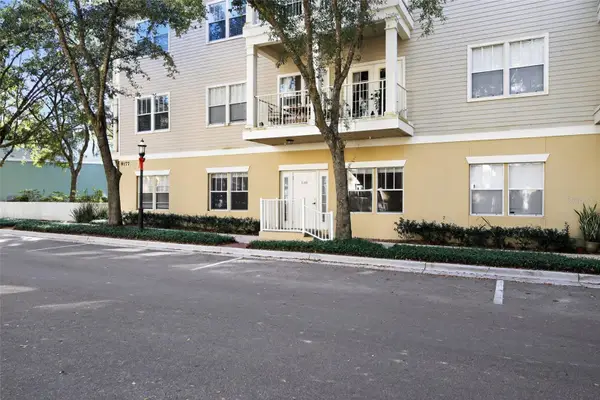 $169,000Active1 beds 1 baths823 sq. ft.
$169,000Active1 beds 1 baths823 sq. ft.9177 SW 52nd Road #E-102, GAINESVILLE, FL 32608
MLS# O6365779Listed by: LPT REALTY, LLC
