5303 NW 73rd Terrace, Gainesville, FL 32653
Local realty services provided by:ERA Advantage Realty, Inc.
5303 NW 73rd Terrace,Gainesville, FL 32653
$3,850,000
- 5 Beds
- 6 Baths
- 6,930 sq. ft.
- Single family
- Pending
Listed by: laura javidi
Office: re/max professionals
MLS#:GC535187
Source:MFRMLS
Price summary
- Price:$3,850,000
- Price per sq. ft.:$417.8
About this home
Welcome home to Estate Living at its Finest! This custom-built hidden gem boasts 5 bedrooms / 5.5 bathrooms with over 6900 square feet of living area, overlooks a 9-acre spring-fed pond, and sits on over 38 areas of meticulously kept grounds with rolling hills throughout. Entering the home your met with the great room showcased with patterned wood beam ceiling, wood burning stone fireplace flanked by French doors leading to the covered patio and open concept cabinets which provide a subtle separation to the other living areas. Rich brown-toned natural hardwood floors throughout the main floor blend each of the living areas seamlessly. The chef’s style kitchen features wood cream-colored cabinets with matching panel fronts for the fridge and range hood, granite countertops, Thermador Professional appliances include 6 burner gas stovetop, built-in double oven, warming drawer, fridge, 2 dishwashers and microwave. The functional island offers sink, storage, multiple serving areas and additional seating. Additionally, there is a large glass front cabinet with plate rack to display your special items, a second sink with pass-thru to El Fresco dining area with Travertine tile and separate large walk-in butler’s pantry. Two separate dining areas which both provide easy transitions to the kitchen and living areas. A secondary living area overlooks the front of the property and pond and highlighted by stone wood burning fireplace, creating a cozy comfy atmosphere. Primary bedroom located on first floor has private entrance with double doors, large bedroom with trey ceiling and French Doors overlooking the pond, 2 large walk-in closets with built-in dressers and open clothing cabinets. The en-suite primary bathroom is adorned with 2 separate vanity areas, oversized walk-in shower with bench, water closet and direct access to private outdoor shower. Completing the first floor is the office with double glass doors, gym, wine cellar with wine fridge, elevator and a robust laundry room with concrete counters, cabinets, sink, open office area and access to outside patio area, half bath with attached mudroom drop zone for pool. Second floor hosts 4 bedrooms and bathrooms all with walk-in closets (3 bdrms are en-suites), an open bonus room with kitchenette, hide-away office and multiple storage rooms and closets. Stepping outside to your backyard oasis you’ll discover the covered patio with Travertine tile, enhanced with pass-thru bar area with additional seating, fiberglass saltwater pool with sundeck, cabana with plank ceiling and lounging deck. The 8-stall equestrian barn is showcased with center-aisle, inside wash area, office and tack room, awnings for each stall window and caretaker apartment which is plumbed and ready for build-out. Outside wash rack, garden, 5 fully fenced pastures 3 with run-in buildings, well and septic and equipment garage. The 9-acre pond brings nature to you and creates a moat-like entrance after passing through the gate with 2 bridges to gain access to the home. Fish, relax or board your vessel for a trip around the pond from the covered dock and pier. 3 car rear facing garage with attic pull-down for additional storage, property is perimeter fenced, front porch and walk paths are Tennessee Flagstone.
Contact an agent
Home facts
- Year built:2016
- Listing ID #:GC535187
- Added:1 day(s) ago
- Updated:November 11, 2025 at 09:09 AM
Rooms and interior
- Bedrooms:5
- Total bathrooms:6
- Full bathrooms:5
- Half bathrooms:1
- Living area:6,930 sq. ft.
Heating and cooling
- Cooling:Central Air
- Heating:Baseboard
Structure and exterior
- Roof:Metal, Shingle
- Year built:2016
- Building area:6,930 sq. ft.
- Lot area:38.9 Acres
Utilities
- Water:Well
- Sewer:Septic Tank
Finances and disclosures
- Price:$3,850,000
- Price per sq. ft.:$417.8
- Tax amount:$21,718 (2024)
New listings near 5303 NW 73rd Terrace
- New
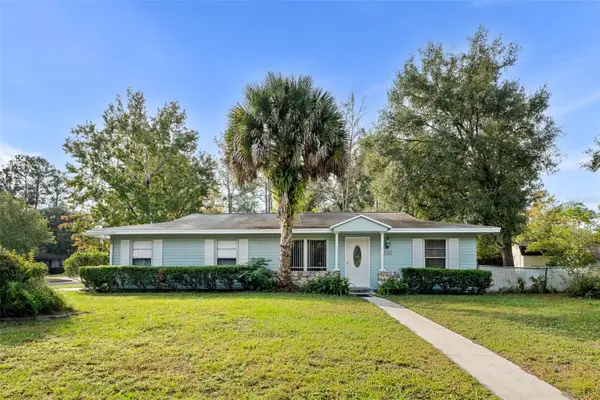 $284,900Active3 beds 2 baths1,310 sq. ft.
$284,900Active3 beds 2 baths1,310 sq. ft.2903 NW 62nd Avenue, GAINESVILLE, FL 32653
MLS# GC535333Listed by: MATCHMAKER REALTY OF ALACHUA COUNTY - New
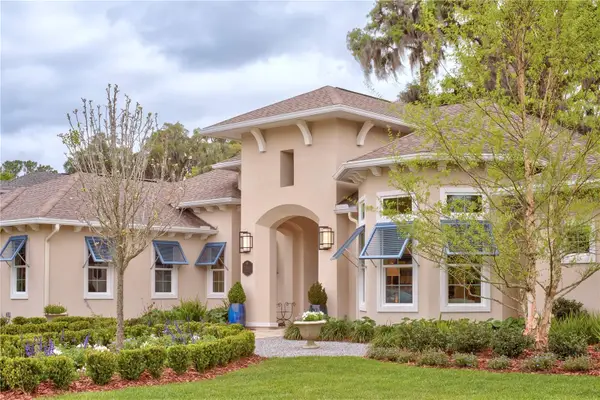 $1,700,000Active4 beds 3 baths3,449 sq. ft.
$1,700,000Active4 beds 3 baths3,449 sq. ft.3841 SW 69th Avenue, GAINESVILLE, FL 32608
MLS# GC535316Listed by: RE/MAX PROFESSIONALS - New
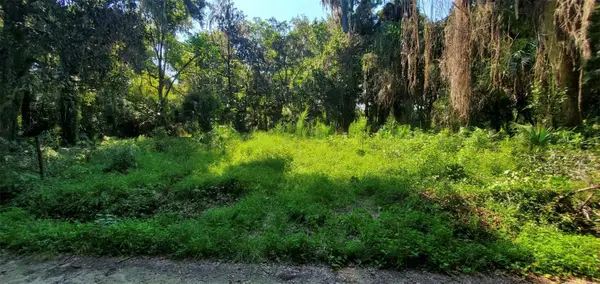 $100,000Active1.18 Acres
$100,000Active1.18 Acres6809 SE 14th Lane, GAINESVILLE, FL 32641
MLS# GC535348Listed by: WATSON REALTY CORP - New
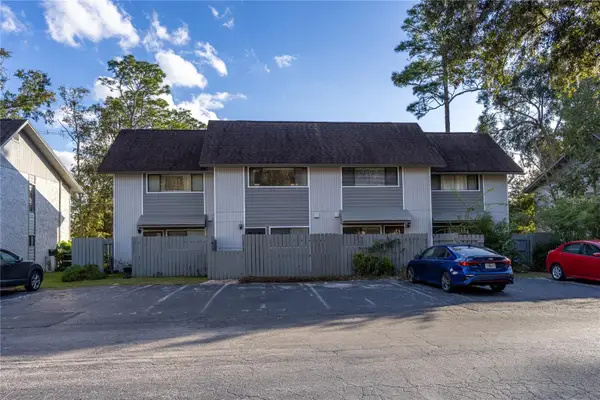 $169,000Active2 beds 2 baths938 sq. ft.
$169,000Active2 beds 2 baths938 sq. ft.4415 NW 41st Place, GAINESVILLE, FL 32606
MLS# GC535309Listed by: WATSON REALTY CORP- TIOGA - New
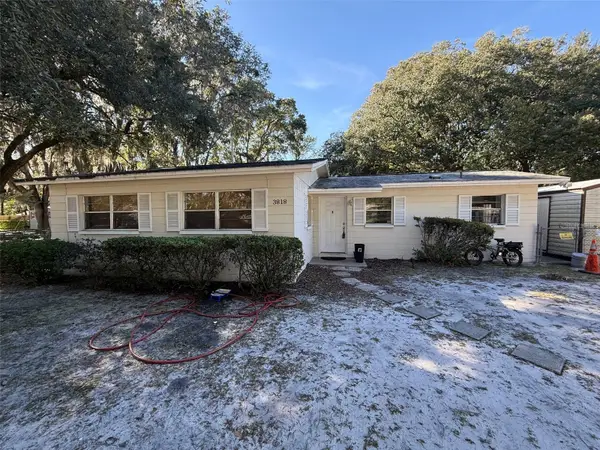 $205,000Active3 beds 1 baths933 sq. ft.
$205,000Active3 beds 1 baths933 sq. ft.3818 NE 13th Drive, GAINESVILLE, FL 32609
MLS# GC534936Listed by: SUSKIN REALTY INC - New
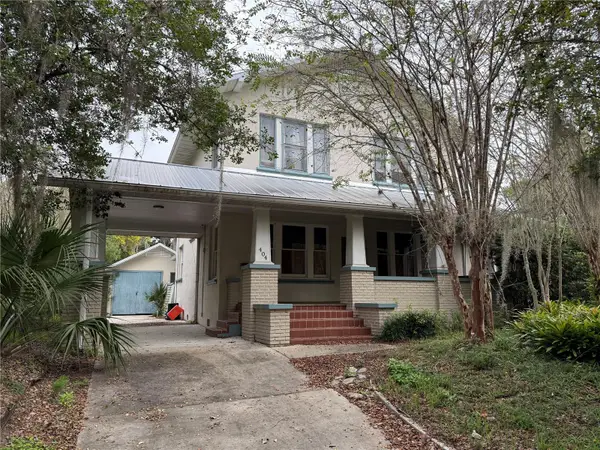 $699,000Active5 beds 3 baths2,420 sq. ft.
$699,000Active5 beds 3 baths2,420 sq. ft.404 NE 10th Avenue, GAINESVILLE, FL 32601
MLS# GC535341Listed by: FLORIDA HOMES REALTY & MORTGAGE GVILLE - New
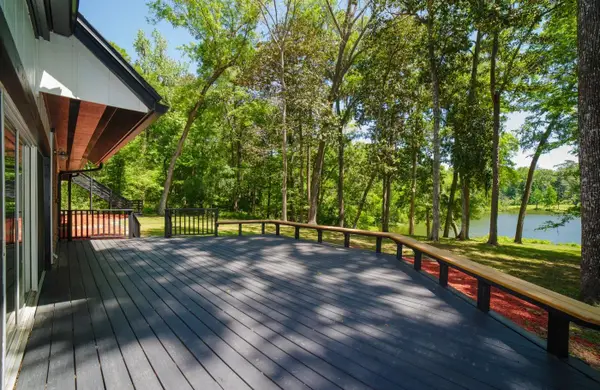 $899,000Active5 beds 4 baths3,322 sq. ft.
$899,000Active5 beds 4 baths3,322 sq. ft.5629 NW 97th Street, GAINESVILLE, FL 32653
MLS# GC535334Listed by: FLORIDA HOMES REALTY & MORTGAGE GVILLE - New
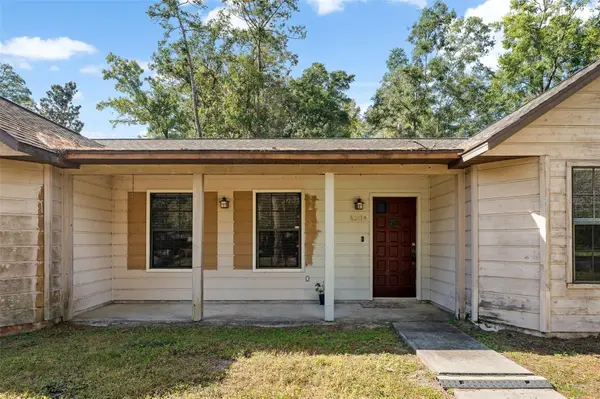 $380,000Active3 beds 2 baths2,212 sq. ft.
$380,000Active3 beds 2 baths2,212 sq. ft.4204 NW 66th Terrace, GAINESVILLE, FL 32606
MLS# FC313980Listed by: KELLER WILLIAMS REALTY ATLANTIC PARTNERS (ST. AUG) - New
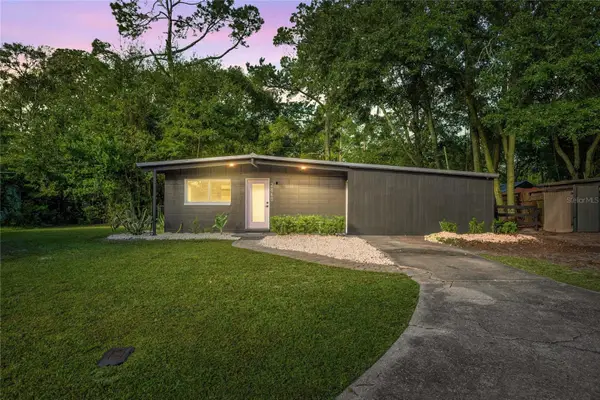 $269,900Active3 beds 1 baths1,236 sq. ft.
$269,900Active3 beds 1 baths1,236 sq. ft.2840 Ne 10th Dr, GAINESVILLE, FL 32609
MLS# OM713182Listed by: MAGNOLIA HOMES AND LAND LLC - New
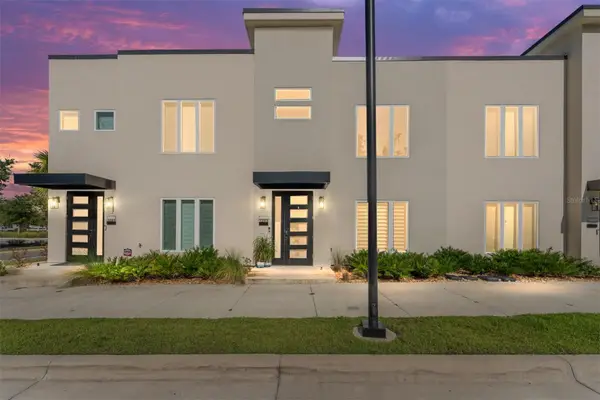 $459,000Active3 beds 3 baths1,640 sq. ft.
$459,000Active3 beds 3 baths1,640 sq. ft.3289 SW 50th Drive #3289, GAINESVILLE, FL 32608
MLS# O6359301Listed by: ELITE INTERNATIONAL REALTY INC
