7933 Yellow Pine Circle, Glen Saint Mary, FL 32040
Local realty services provided by:ERA Fernandina Beach Realty
7933 Yellow Pine Circle,Glen St. Mary, FL 32040
$567,900
- 4 Beds
- 3 Baths
- 2,686 sq. ft.
- Single family
- Active
Listed by: cindy jo oglesby
Office: southeast realty group
MLS#:2111749
Source:JV
Price summary
- Price:$567,900
- Price per sq. ft.:$211.43
About this home
SOMETIMES DREAMS DO COME TRUE!!! THIS CUSTOM BUILT BRICK HOME W/METAL ROOF FEATURES OVER 2686SF OF LIVING SPACE & HAS BEEN COMPLETELY UPGRADED.NEW PLUMBING FIXTURES,ENORMOUS FAMILY ROOM FEATURES 10' CEILINGS & NEW GAS FIREPLACE W/CUSTOM MANTLE.NEW INT DRS,NEW 8' MAHOGANY FRT DR W/ SIDELIGHTS,NEW LIGHTING THROUGHOUT,NEW KITCHEN W/ QUARTZ COUNTERTOPS-UPGRADED APPLIANCE PKG-CSTM SHELVING-UPGRADED CABINETS-POT FILLER-CUSTOM RANGE HOOD-COFFEE BAR-AIR-FRYER DOUBLE OVEN-GAS RANGE,SAMSUNG FRENCH DOOR REFR W/DRINK STATION IN DOOR,SPACIOUS GAME RM,OWNERS SUITE FEATURES PRIVATE OFFICE W/BARN DOOR ENTRY & LUXURY OWNERS CLOSET W/CUSTOM CLOSET SYSTEM,OWNERS BATH IS A RETREAT IN ITSELF W/FREE STANDING TUB-UPGRADED FIXTURES,SEP SHOWER W/THREE SHOWER HEADS, INSIDE LAUNDRY.CUSTOM PANTRY,OVERSIZED 22 X 22 GARAGE W/14X7 STORAGE SPACE,WALK-IN ATTIC ACCESS, (2) 3 TON HEAT PUMP UNITS (2025),CENTRAL VACUUM,WATER SFTNR,16X24 2-STORY WKSHP,24X14 SCREENED ROOM.LOCATED ON 2.11 ACRES. AGENT RELATED TO SELLER
Contact an agent
Home facts
- Year built:1995
- Listing ID #:2111749
- Added:76 day(s) ago
- Updated:December 17, 2025 at 04:41 PM
Rooms and interior
- Bedrooms:4
- Total bathrooms:3
- Full bathrooms:2
- Half bathrooms:1
- Living area:2,686 sq. ft.
Heating and cooling
- Cooling:Central Air, Electric
- Heating:Central, Electric, Heat Pump
Structure and exterior
- Roof:Metal
- Year built:1995
- Building area:2,686 sq. ft.
- Lot area:2.11 Acres
Schools
- High school:Baker County
- Middle school:Baker County
- Elementary school:Westside
Utilities
- Water:Well
- Sewer:Public Sewer
Finances and disclosures
- Price:$567,900
- Price per sq. ft.:$211.43
- Tax amount:$6,038 (2024)
New listings near 7933 Yellow Pine Circle
- New
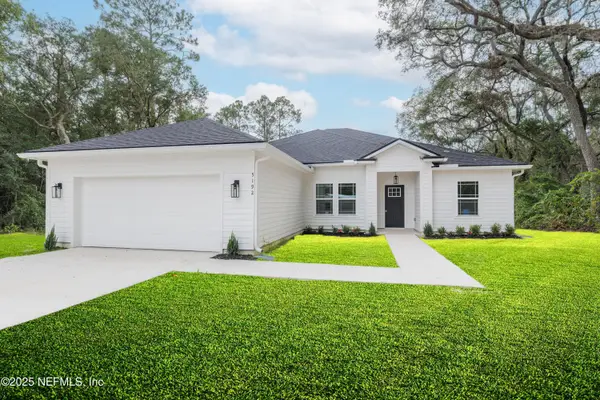 $485,000Active3 beds 2 baths2,000 sq. ft.
$485,000Active3 beds 2 baths2,000 sq. ft.10991 N Runway Circle, Glen St. Mary, FL 32040
MLS# 2122022Listed by: RIVER CITY RENTALS AND REALTY - New
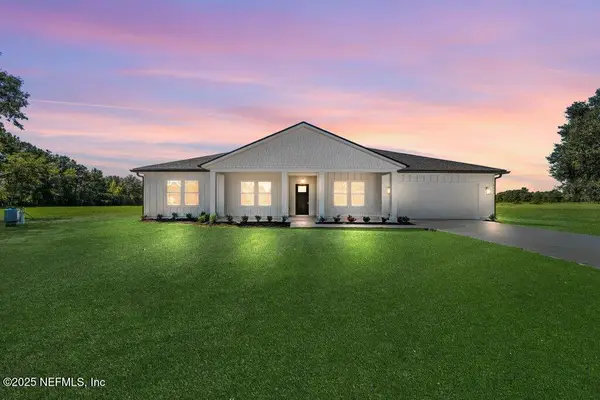 $550,000Active4 beds 3 baths2,272 sq. ft.
$550,000Active4 beds 3 baths2,272 sq. ft.10993 N Runway Circle, Glen St. Mary, FL 32040
MLS# 2122024Listed by: RIVER CITY RENTALS AND REALTY - New
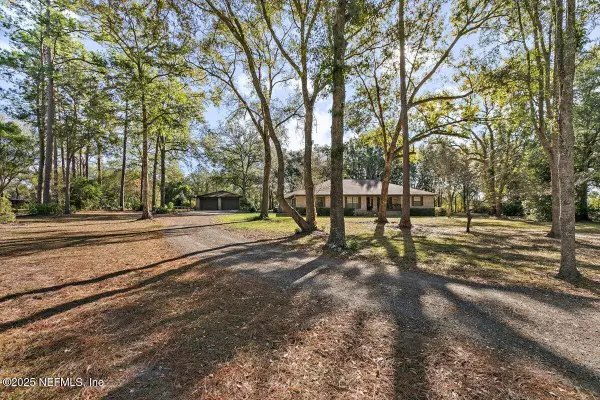 $525,000Active3 beds 3 baths2,501 sq. ft.
$525,000Active3 beds 3 baths2,501 sq. ft.7703 E Yellow Pine Circle, Glen St. Mary, FL 32040
MLS# 2121738Listed by: WATSON REALTY CORP - New
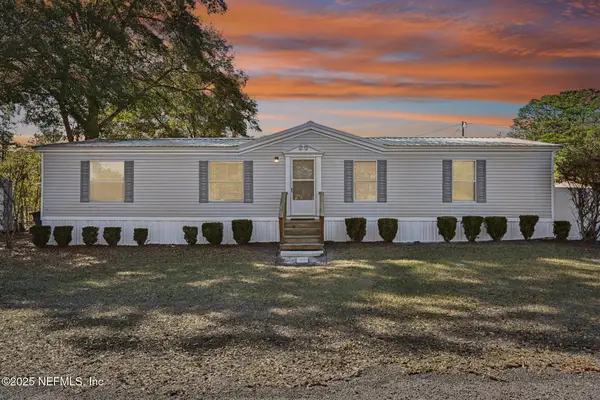 $275,000Active3 beds 2 baths1,344 sq. ft.
$275,000Active3 beds 2 baths1,344 sq. ft.6756 Andrews Street, Glen St. Mary, FL 32040
MLS# 2118192Listed by: UNITED REAL ESTATE GALLERY - New
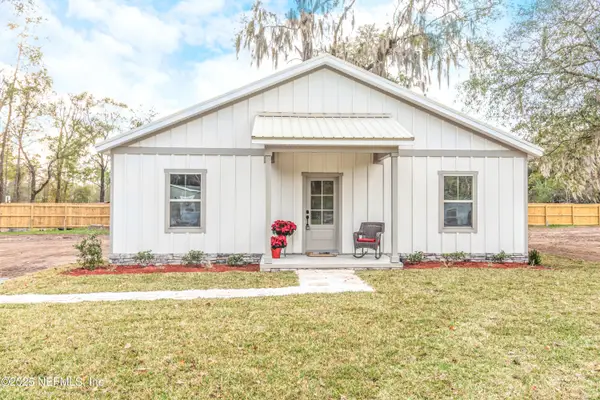 $247,900Active2 beds 2 baths1,018 sq. ft.
$247,900Active2 beds 2 baths1,018 sq. ft.9750 Sherman S Avenue, Glen St. Mary, FL 32040
MLS# 2120917Listed by: THOMAS R RHODEN AGENCY, INC - New
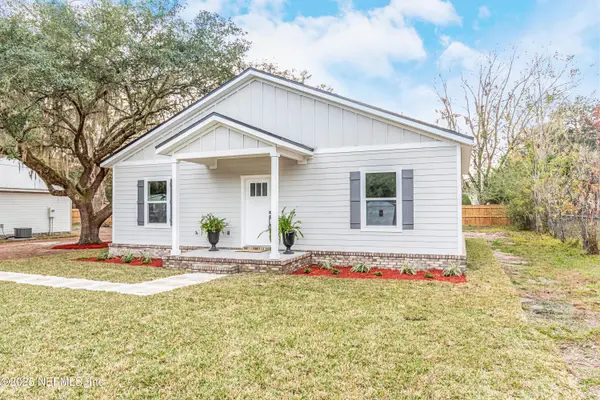 $247,900Active2 beds 2 baths1,018 sq. ft.
$247,900Active2 beds 2 baths1,018 sq. ft.9762 Sherman S Avenue, Glen St. Mary, FL 32040
MLS# 2120918Listed by: THOMAS R RHODEN AGENCY, INC - New
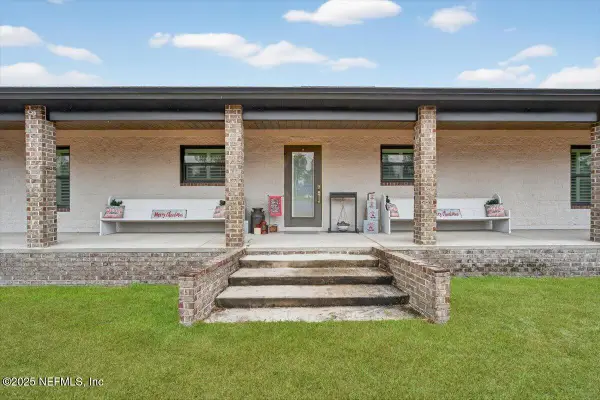 $1,250,000Active4 beds 3 baths2,790 sq. ft.
$1,250,000Active4 beds 3 baths2,790 sq. ft.14189 Glen Farms Drive, Glen St. Mary, FL 32040
MLS# 2120772Listed by: FLORIDA HOMES REALTY & MTG LLC 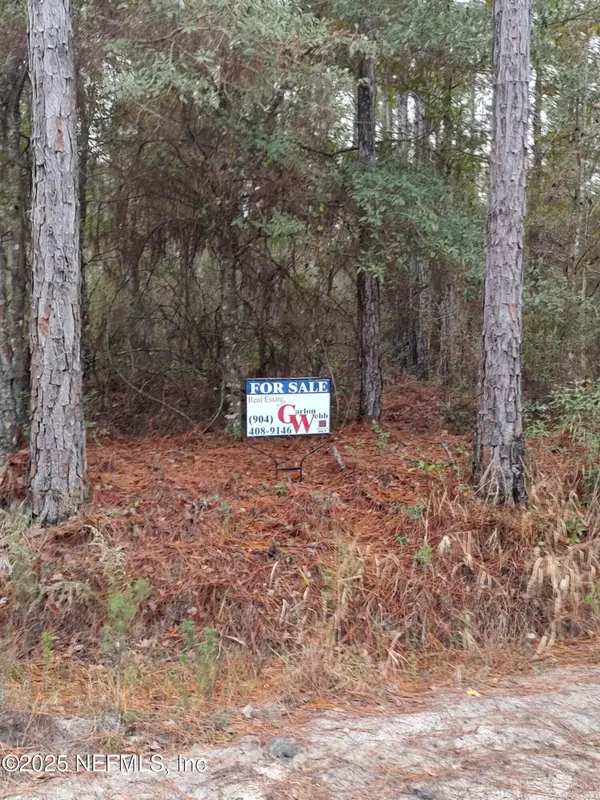 $165,000Active14.14 Acres
$165,000Active14.14 Acres1757 Whippoorwill Lane, Glen St. Mary, FL 32040
MLS# 2120610Listed by: REAL ESTATE WITH GARLON WEBB $224,900Active4 beds 2 baths1,236 sq. ft.
$224,900Active4 beds 2 baths1,236 sq. ft.7446 Pine Acres Court, Glen St. Mary, FL 32040
MLS# 2119443Listed by: SOUTHEAST REALTY GROUP $1,200,000Active6 beds 6 baths6,001 sq. ft.
$1,200,000Active6 beds 6 baths6,001 sq. ft.11353 King Ruise Road, Glen St. Mary, FL 32040
MLS# 2119436Listed by: EXP REALTY LLC
