4862 Alabaster Drive, Grant, FL 32949
Local realty services provided by:
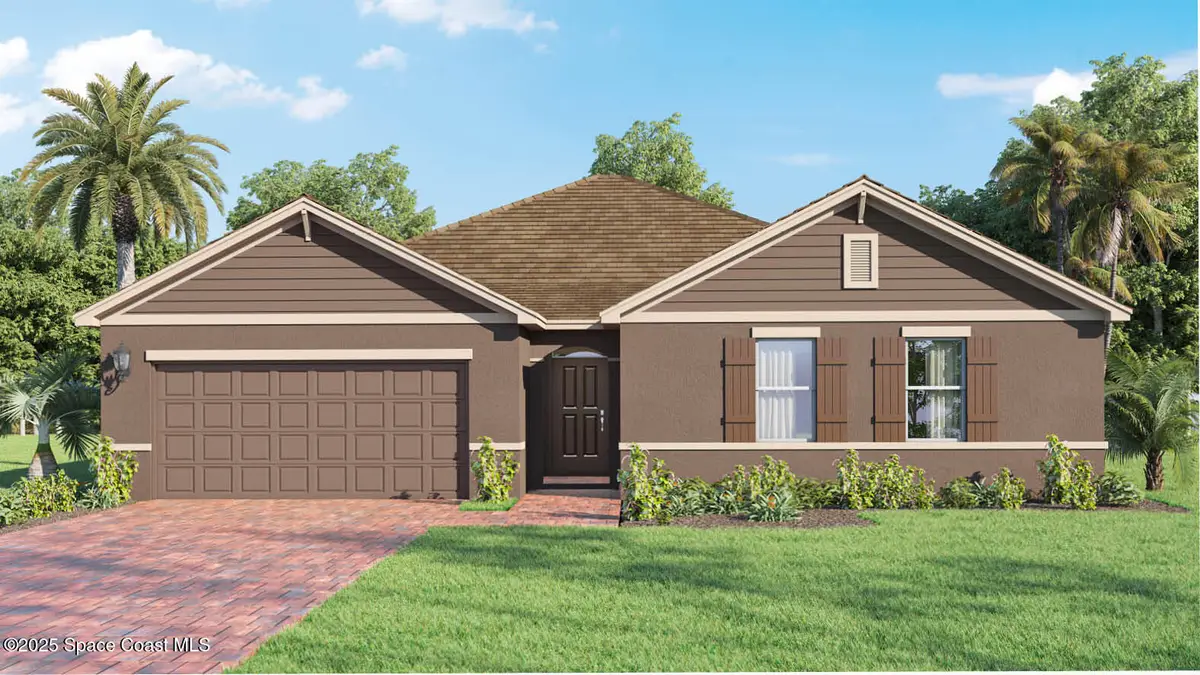
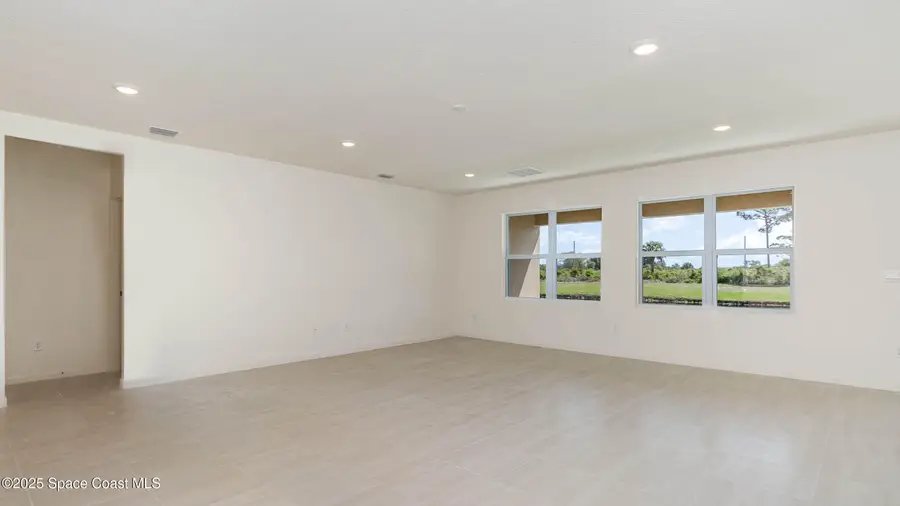
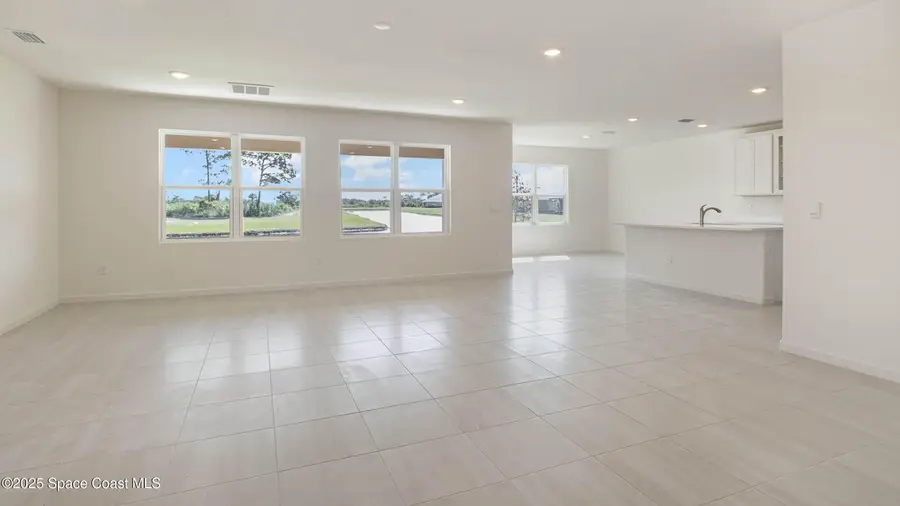
Listed by:howard j. darvin
Office:d.r.horton realty of melbourne
MLS#:1055223
Source:FL_SPACE
Price summary
- Price:$444,475
- Price per sq. ft.:$191.67
- Monthly HOA dues:$81.67
About this home
Introducing the Denton at Crystal Bay Estates. This all-concrete block constructed, one-story layout optimizes living space with an open concept. As you enter the foyer you are greeted with three guest bedrooms and guest bathroom with double vanity sinks.
Go down the hallway and are greeted with a linen closet and laundry room with doors for privacy. The well-appointed kitchen overlooks the living area, dining room, and covered lanai.
Entertaining is a breeze, as this popular single-family home features a spacious kitchen island, dining area and a spacious pantry for extra storage. Bedroom one, located off the living space in the back of the home for privacy. The bedroom one bathroom impresses with double bowl vanity, and spacious shower/tub space as well as a spacious walk-in closet. Like all homes in Crystal Bay Estates, the Denton includes a Home is Connected smart home technology package which allows you to control your home with your smart device while near or away.
Contact an agent
Home facts
- Year built:2025
- Listing Id #:1055223
- Added:1 day(s) ago
Rooms and interior
- Bedrooms:4
- Total bathrooms:2
- Full bathrooms:2
- Living area:2,319 sq. ft.
Heating and cooling
- Cooling:Electric
- Heating:Central, Electric
Structure and exterior
- Year built:2025
- Building area:2,319 sq. ft.
- Lot area:0.23 Acres
Schools
- High school:Bayside
- Middle school:Stone
- Elementary school:Sunrise
Utilities
- Sewer:Public Sewer
Finances and disclosures
- Price:$444,475
- Price per sq. ft.:$191.67
- Tax amount:$654 (2023)
New listings near 4862 Alabaster Drive
- New
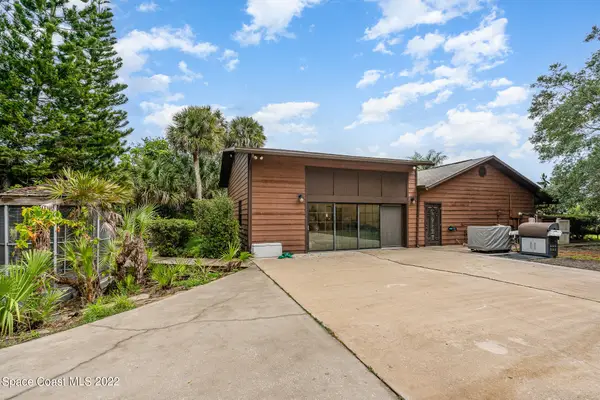 $1,247,850Active4 beds 3 baths3,502 sq. ft.
$1,247,850Active4 beds 3 baths3,502 sq. ft.515 Grant Road, Palm Bay, FL 32909
MLS# 1055259Listed by: WATERMAN REAL ESTATE, INC. - New
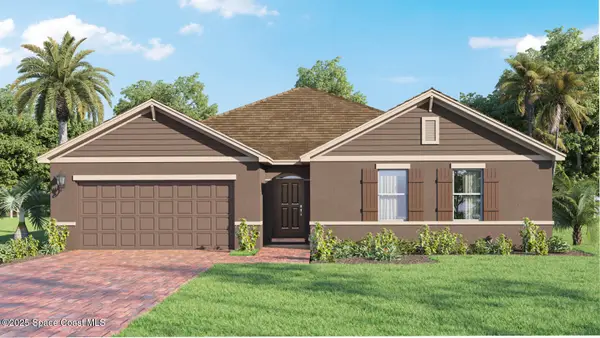 $455,615Active4 beds 2 baths2,319 sq. ft.
$455,615Active4 beds 2 baths2,319 sq. ft.5093 Alabaster Drive, Grant, FL 32949
MLS# 1055224Listed by: D.R.HORTON REALTY OF MELBOURNE - New
 $650,000Active4 beds 3 baths2,354 sq. ft.
$650,000Active4 beds 3 baths2,354 sq. ft.4950 Country Place, Grant, FL 32949
MLS# 1055156Listed by: LOKATION - New
 $110,000Active1.1 Acres
$110,000Active1.1 Acres4540 Hunters Run Circle, Grant Valkaria, FL 32949
MLS# 290535Listed by: COLDWELL BANKER PARADISE - New
 $110,000Active1.01 Acres
$110,000Active1.01 Acres4540 Hunters Run Circle, Grant, FL 32949
MLS# 1055088Listed by: COLDWELL BANKER PARADISE - New
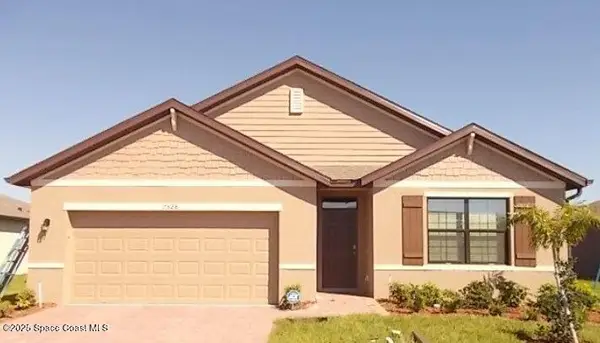 $389,900Active4 beds 2 baths1,918 sq. ft.
$389,900Active4 beds 2 baths1,918 sq. ft.7528 Tourmaline Drive, Grant, FL 32949
MLS# 1054795Listed by: RE/MAX ELITE - New
 $799,900Active4 beds 2 baths2,662 sq. ft.
$799,900Active4 beds 2 baths2,662 sq. ft.7210 Wando Avenue, Grant, FL 32949
MLS# 1054776Listed by: REALTY WORLD CURRI PROPERTIES - New
 $576,915Active5 beds 4 baths3,357 sq. ft.
$576,915Active5 beds 4 baths3,357 sq. ft.4843 Alabaster Drive, Grant, FL 32949
MLS# 1054757Listed by: D.R.HORTON REALTY OF MELBOURNE - New
 $442,600Active4 beds 3 baths2,020 sq. ft.
$442,600Active4 beds 3 baths2,020 sq. ft.4822 Alabaster Drive, Grant, FL 32949
MLS# 1054751Listed by: D.R.HORTON REALTY OF MELBOURNE
