3825 Holstein Way, Green Cove Springs, FL 32043
Local realty services provided by:ERA ONETEAM REALTY
3825 Holstein Way,Green Cove Springs, FL 32043
$499,990
- 4 Beds
- 4 Baths
- 3,533 sq. ft.
- Single family
- Active
Listed by: nancy pruitt
Office: olympus executive realty, inc
MLS#:2111577
Source:JV
Price summary
- Price:$499,990
- Price per sq. ft.:$121.95
- Monthly HOA dues:$52.17
About this home
Discover the elegance and functionality of the Waterford floor plan by Dream Finders Homes. With 4 bedrooms and 3.5 bathrooms spread across 3,533 square feet, this home offers ample space for families or those who love to entertain. The modern kitchen, equipped with sleek cabinetry, high-end appliances, and expansive countertops, seamlessly integrates with the open-concept living and dining areas, creating a perfect setting for gatherings and daily living. Complete with a 2-car garage, the Waterford floor plan promises a harmonious blend of luxury and practicality. Don't miss the opportunity to explore this exceptional home and envision the possibilities of comfortable living.
Photos are representative of a Waterford Floorplan** Welcome to Amberly, a community designed for comfort, connection, and convenience. Our energy-efficient homes feature premium finishes and thoughtful details built to last.
Step outside and enjoy resort-style amenities: a clubhouse, pool, fitness studio, playground, dog park, open green spaces, sports field, and pickleball courtsperfect for relaxing, playing, and making memories.
Located near NAS JAX with easy access to the First Coast Expressway and Cathedral Oaks Parkway, residents are zoned for top-rated Clay County schools, with an elementary school right next door.
Live where quality, community, and lifestyle come together.
Contact an agent
Home facts
- Year built:2025
- Listing ID #:2111577
- Added:76 day(s) ago
- Updated:December 17, 2025 at 04:40 PM
Rooms and interior
- Bedrooms:4
- Total bathrooms:4
- Full bathrooms:3
- Half bathrooms:1
- Living area:3,533 sq. ft.
Heating and cooling
- Cooling:Central Air
- Heating:Central, Electric
Structure and exterior
- Roof:Shingle
- Year built:2025
- Building area:3,533 sq. ft.
- Lot area:0.21 Acres
Schools
- High school:Clay
- Middle school:Lake Asbury
- Elementary school:Shadowlawn
Utilities
- Water:Public, Water Available
- Sewer:Public Sewer, Sewer Available, Sewer Connected
Finances and disclosures
- Price:$499,990
- Price per sq. ft.:$121.95
New listings near 3825 Holstein Way
- New
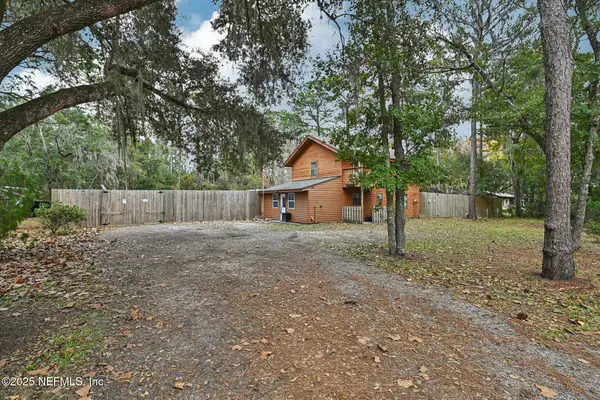 $450,000Active3 beds 2 baths1,634 sq. ft.
$450,000Active3 beds 2 baths1,634 sq. ft.246 Six Pond Trail, Green Cove Springs, FL 32043
MLS# 2121995Listed by: COLDWELL BANKER VANGUARD REALTY - New
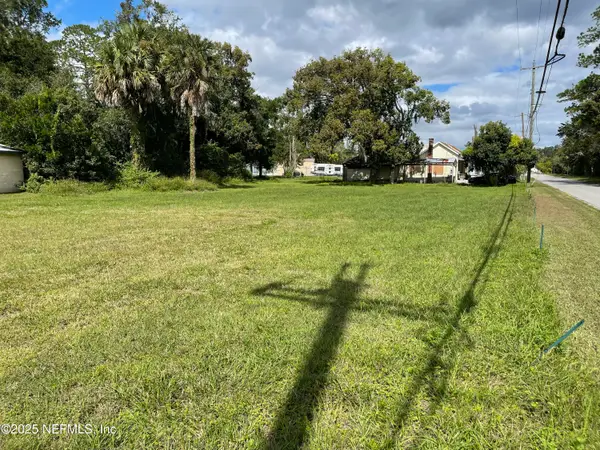 $500,000Active-- beds -- baths
$500,000Active-- beds -- baths101 Esplanade Avenue, Green Cove Springs, FL 32043
MLS# 2121772Listed by: BEAR REALTY, INC. 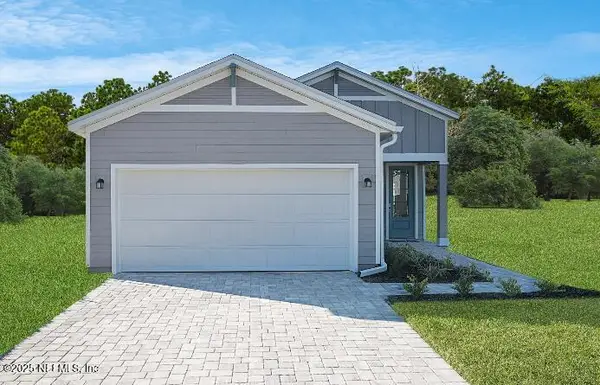 $319,485Pending3 beds 2 baths1,897 sq. ft.
$319,485Pending3 beds 2 baths1,897 sq. ft.3130 Adelaide Road, Green Cove Springs, FL 32043
MLS# 2121760Listed by: LENNAR REALTY INC- New
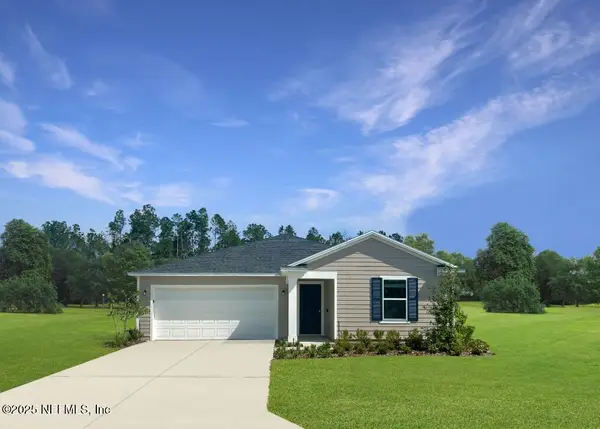 $303,985Active3 beds 2 baths1,484 sq. ft.
$303,985Active3 beds 2 baths1,484 sq. ft.3023 Grand Finale Street, Green Cove Springs, FL 32043
MLS# 2121763Listed by: LENNAR REALTY INC 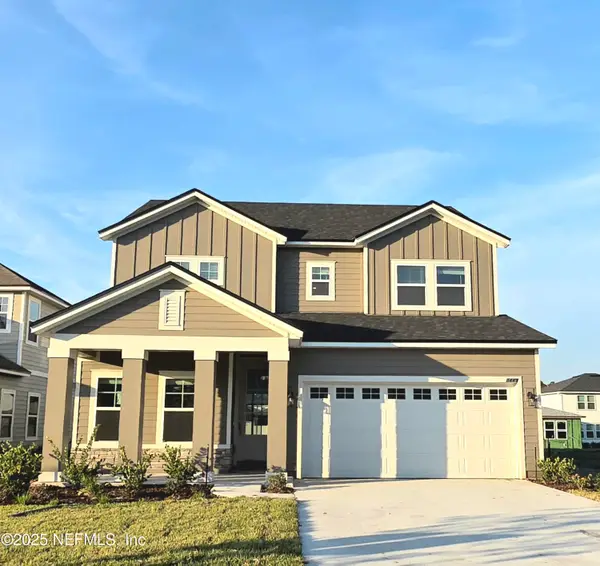 $399,990Pending4 beds 3 baths2,423 sq. ft.
$399,990Pending4 beds 3 baths2,423 sq. ft.3584 Americana Drive, Green Cove Springs, FL 32043
MLS# 2121727Listed by: OLYMPUS EXECUTIVE REALTY, INC- New
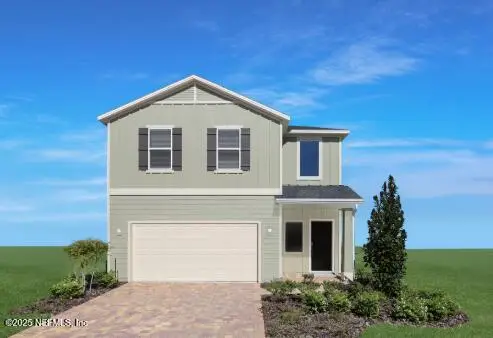 $346,485Active4 beds 3 baths1,879 sq. ft.
$346,485Active4 beds 3 baths1,879 sq. ft.2816 Grand Finale Street, Green Cove Springs, FL 32043
MLS# 2121665Listed by: LENNAR REALTY INC - New
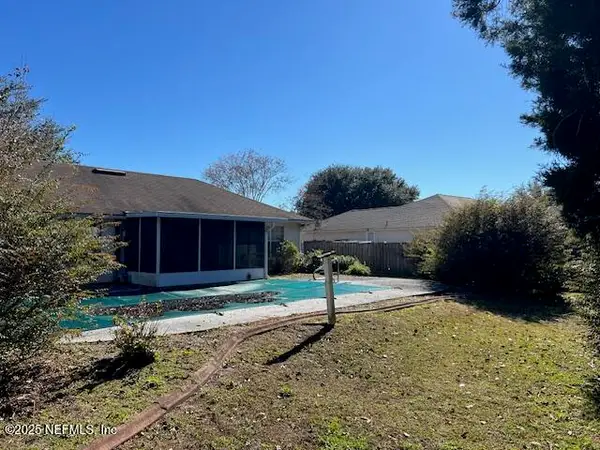 $295,000Active3 beds 2 baths1,349 sq. ft.
$295,000Active3 beds 2 baths1,349 sq. ft.2816 Needles Court, Green Cove Springs, FL 32043
MLS# 2121644Listed by: ONE REALTY CORP - New
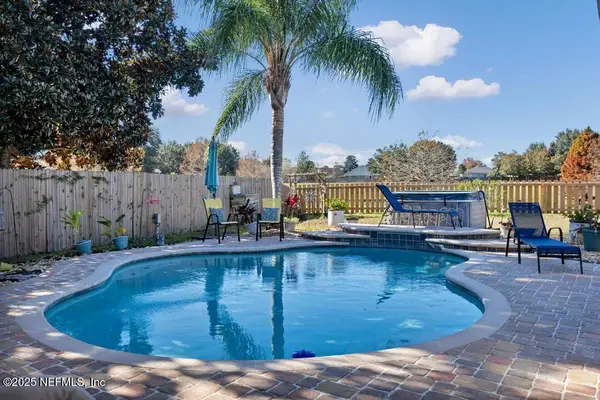 $399,900Active4 beds 3 baths2,143 sq. ft.
$399,900Active4 beds 3 baths2,143 sq. ft.2634 Fernleaf Drive, Green Cove Springs, FL 32043
MLS# 2121540Listed by: AT HOME REALTY SERVICES, LLC. - New
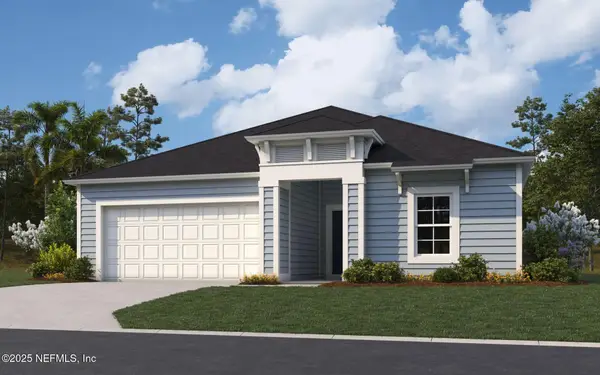 $509,990Active4 beds 3 baths2,246 sq. ft.
$509,990Active4 beds 3 baths2,246 sq. ft.2683 Charmer Court, Green Cove Springs, FL 32043
MLS# 2121525Listed by: OLYMPUS EXECUTIVE REALTY, INC - New
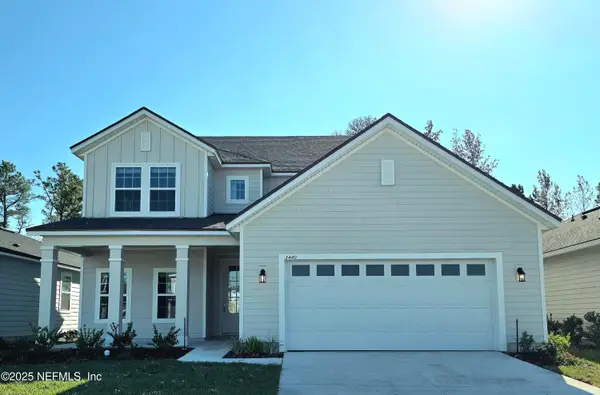 $454,990Active5 beds 4 baths2,961 sq. ft.
$454,990Active5 beds 4 baths2,961 sq. ft.3440 Americana Drive, Green Cove Springs, FL 32043
MLS# 2121526Listed by: OLYMPUS EXECUTIVE REALTY, INC
