5223 Palamino Lane, Greenwood, FL 32443
Local realty services provided by:ERA Neubauer Real Estate, Inc.
5223 Palamino Lane,Greenwood, FL 32443
$724,000
- 2 Beds
- 2 Baths
- 2,000 sq. ft.
- Single family
- Active
Listed by: cynthia willis
Office: clear choice realty group, inc
MLS#:783309
Source:FL_BCMLS
Price summary
- Price:$724,000
- Price per sq. ft.:$362
About this home
Custom-designed and built Country Estate on 26 acres. This newer home built in 2020, features 2000 sq ft of living space (2920 sq ft under roof), with expansive porches and a detached 2-car carport. There is a sitting platform (ready for a hot tub or fire pit), with electric and water, that is beautifully landscaped to enjoy year-round serenity.
The home is built to the new hurricane standards with 2x6, 10 ft. walls, 6 ft windows throughout with transoms, low-e tempered glass, Hardi board siding, metal wind-resistant hip roof, and energy-efficient spray foam insulation. Other interior features are 8 ft interior doors, luxury vinyl plank flooring, and a spacious open floor plan. The current Den could easily be converted to a third bedroom.
The fully landscaped yard has an in-ground irrigation system in the front yard and behind the house. The porches have new, concrete skid-resistant custom color paint flake coating epoxy finishes applied by Deese Elite Custom within the last 6 months.
There is a garden location that has well established Navajo thornless blackberries and peach trees. There are water lines running to numerous locations at the barn/shop and into the pasture area.
Conveniently situated to the home is an expansive red steel building with a 400 sq ft. apartment or office and a 20x30 enclosed shop with double roll-up pass-through doors and concrete flooring. The office has a full kitchen, bathroom with shower, a fold down queen size murphy bed with side cabinet storage, and an inviting covered front porch to enjoy the full view sunsets.
The property's premium location is just minutes (via paved road access) to Marianna Florida, or about 25 minutes to Dothan, Alabama, or about an hour away to Panama City.
The county estate is suitable for horses and other livestock. The land is zoned one home per acre and has no deed restrictions. With approx. 1240 Highway 71 road frontage, and a county-approved named road, Palamino Lane. This property is easily subdivided if desired in the future.
Contact an agent
Home facts
- Year built:2020
- Listing ID #:783309
- Added:119 day(s) ago
- Updated:January 07, 2026 at 08:33 PM
Rooms and interior
- Bedrooms:2
- Total bathrooms:2
- Full bathrooms:2
- Living area:2,000 sq. ft.
Heating and cooling
- Cooling:CeilingFans, CentralAir
- Heating:Central, Electric, Heat Pump
Structure and exterior
- Year built:2020
- Building area:2,000 sq. ft.
- Lot area:26 Acres
Schools
- High school:Marianna
- Middle school:Malone
- Elementary school:Malone
Finances and disclosures
- Price:$724,000
- Price per sq. ft.:$362
New listings near 5223 Palamino Lane
- New
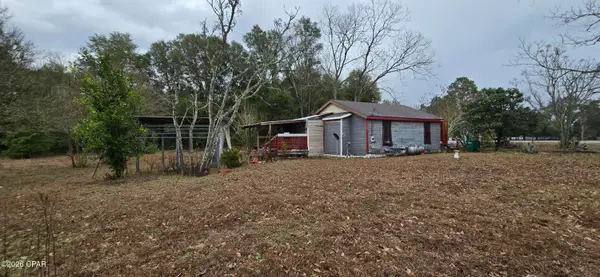 $39,900Active1 beds 1 baths1,051 sq. ft.
$39,900Active1 beds 1 baths1,051 sq. ft.4561 Basswood Road, Greenwood, FL 32443
MLS# 783454Listed by: OVERSTREET REALTY - New
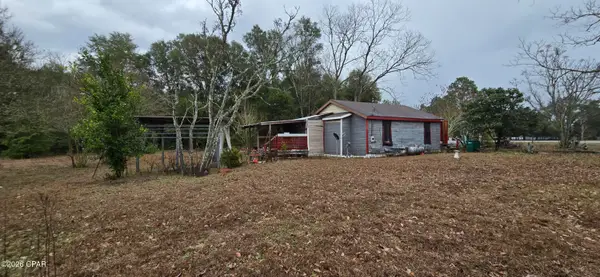 $39,900Active2.2 Acres
$39,900Active2.2 Acres4561 Basswood Road, Greenwood, FL 32443
MLS# 783451Listed by: OVERSTREET REALTY - New
 $442,000Active5 beds 3 baths3,123 sq. ft.
$442,000Active5 beds 3 baths3,123 sq. ft.5837 Catalina Lane, Greenwood, FL 32443
MLS# 783350Listed by: CHIPOLA REALTY 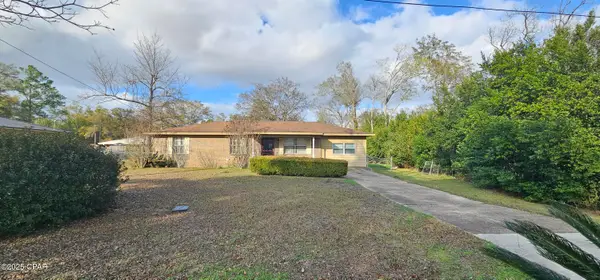 $175,500Active3 beds 2 baths1,350 sq. ft.
$175,500Active3 beds 2 baths1,350 sq. ft.5114 Knapp Street, Greenwood, FL 32443
MLS# 782995Listed by: INDIAN SPRINGS REAL ESTATE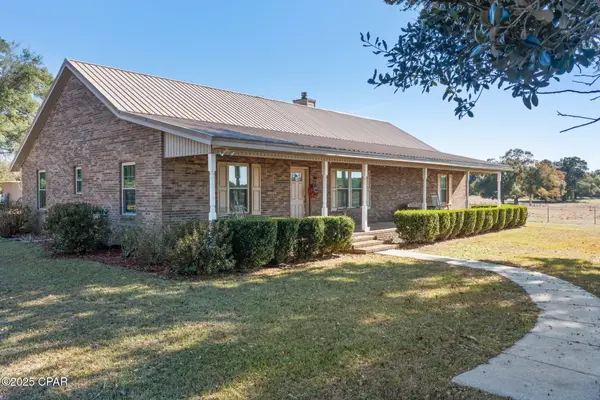 $750,000Pending3 beds 3 baths2,749 sq. ft.
$750,000Pending3 beds 3 baths2,749 sq. ft.4260 Kimbell Road, Greenwood, FL 32443
MLS# 782659Listed by: FLORIDA SHOWCASE REALTY, LLC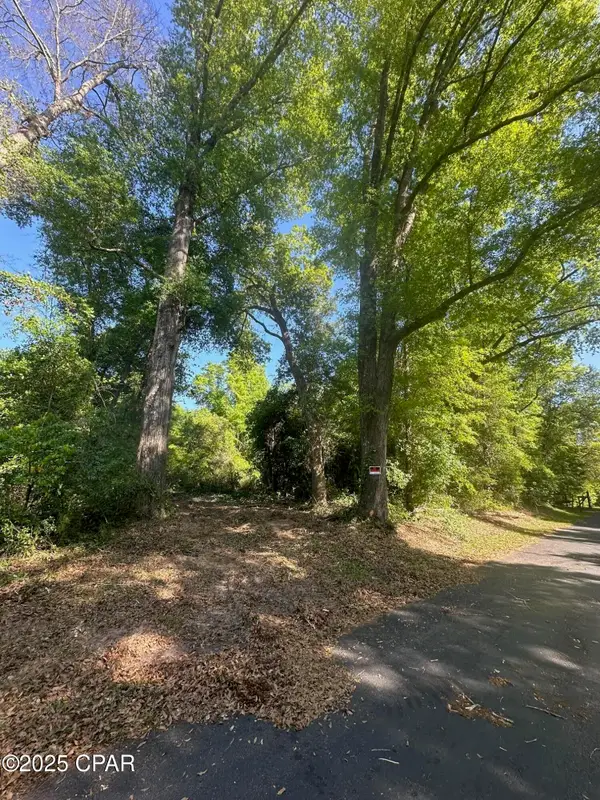 $67,000Active10 Acres
$67,000Active10 Acres00 Marcus Drive, Greenwood, FL 32443
MLS# 782439Listed by: COUNTRYLAND REALTY, INC.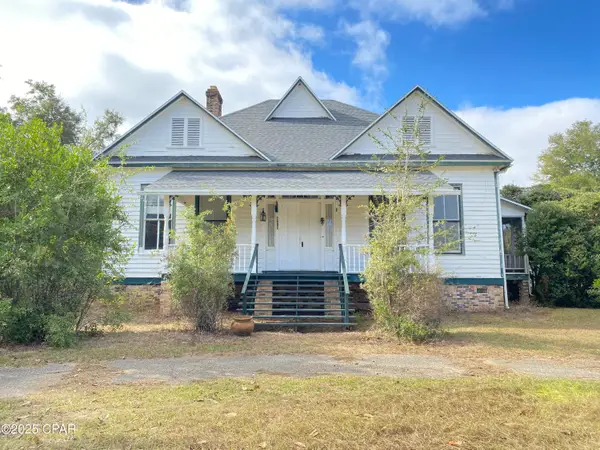 $175,000Pending3 beds 2 baths2,457 sq. ft.
$175,000Pending3 beds 2 baths2,457 sq. ft.4219 Allen Street, Greenwood, FL 32443
MLS# 782346Listed by: COLDWELL BANKER REALTY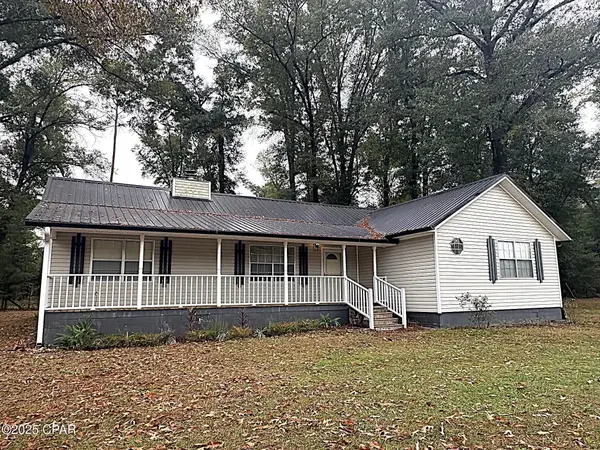 $239,900Active3 beds 2 baths1,842 sq. ft.
$239,900Active3 beds 2 baths1,842 sq. ft.5853 Catalina Lane, Greenwood, FL 32443
MLS# 782119Listed by: JIM ROBERTS REALTY INC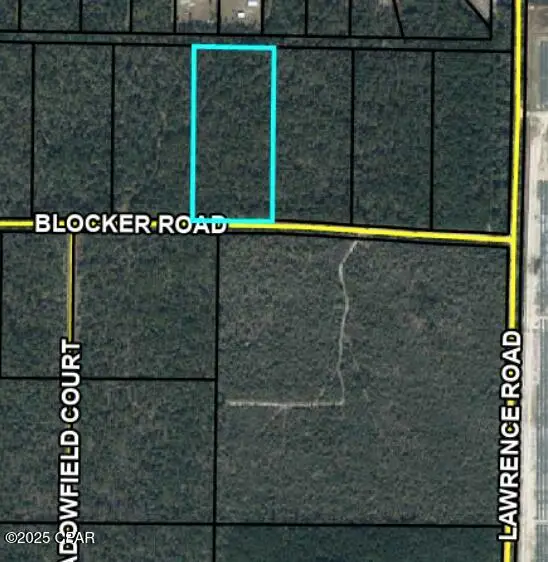 $55,000Active7.5 Acres
$55,000Active7.5 Acres00 Cross Country Boulevard, Greenwood, FL 32443
MLS# 781497Listed by: FLORIDA SHOWCASE REALTY, LLC $164,900Active4 beds 2 baths2,094 sq. ft.
$164,900Active4 beds 2 baths2,094 sq. ft.5137 Fort/hwy 69 Road Road, Greenwood, FL 32443
MLS# 781808Listed by: CHIPOLA REALTY
