2015 Firethorn Loop, Haines City, FL 33844
Local realty services provided by:Bingham Realty ERA Powered
Listed by: nancy pruitt, pa
Office: olympus executive realty inc
MLS#:G5102623
Source:MFRMLS
Price summary
- Price:$337,990
- Price per sq. ft.:$132.75
- Monthly HOA dues:$7.58
About this home
Sample Image!!! The Mulberry floor plan epitomizes the charm of singlestory living with its spacious and versatile layout, perfectly crafted for the modern single-family lifestyle. Spread across 1,938 square feet, this
home offers ample room for comfort and functionality. Featuring four bedrooms and two bathrooms, including a luxurious master suite, residents
enjoy privacy and relaxation in every corner. The open-concept design seamlessly integrates the living, dining, and kitchen areas, creating a
welcoming space for gatherings and daily activities. With two garage spaces, homeowners benefit from secure parking and additional storage,
enhancing the convenience of this delightful residence. From its thoughtfully designed layout to its contemporary amenities, the Mulberry floor
plan combines practicality with style, catering to the diverse needs of today's families. Whether it's enjoying quality time with loved ones in the
expansive living areas, preparing meals in the well-appointed kitchen, or retreating to the tranquility of the private bedrooms, this home offers a
sanctuary for creating cherished memories and embracing the comforts of home. With its timeless appeal and functional design, the Mulberry
floor plan sets the stage for a fulfilling lifestyle characterized by comfort, convenience, and warmth.
Contact an agent
Home facts
- Year built:2025
- Listing ID #:G5102623
- Added:47 day(s) ago
- Updated:November 14, 2025 at 08:56 AM
Rooms and interior
- Bedrooms:4
- Total bathrooms:2
- Full bathrooms:2
- Living area:1,938 sq. ft.
Heating and cooling
- Cooling:Central Air
- Heating:Central
Structure and exterior
- Roof:Shingle
- Year built:2025
- Building area:1,938 sq. ft.
- Lot area:0.13 Acres
Schools
- High school:Haines City Senior High
- Middle school:Boone Middle
- Elementary school:Eastside Elem
Utilities
- Water:Public, Water Available
- Sewer:Public Sewer, Sewer Available
Finances and disclosures
- Price:$337,990
- Price per sq. ft.:$132.75
New listings near 2015 Firethorn Loop
- New
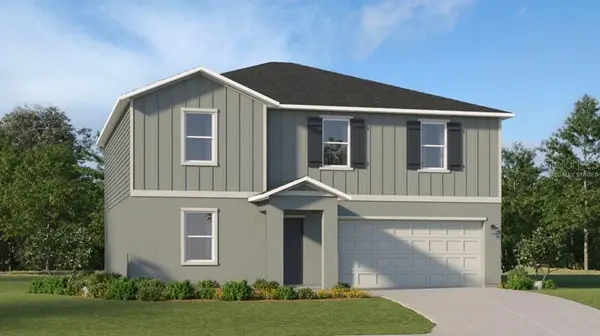 $344,990Active5 beds 3 baths2,451 sq. ft.
$344,990Active5 beds 3 baths2,451 sq. ft.2921 Yukon Trail Drive, HAINES CITY, FL 33844
MLS# O6360509Listed by: LENNAR REALTY - New
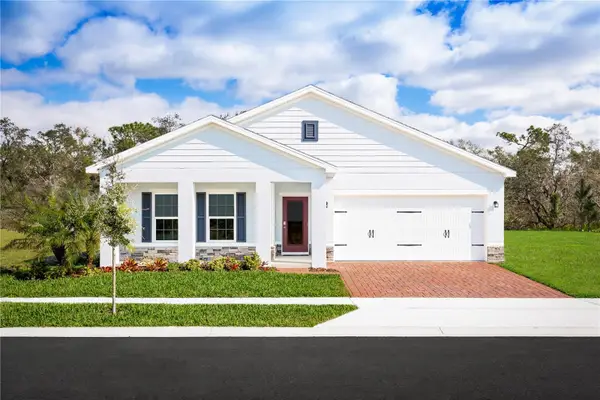 $269,990Active3 beds 2 baths1,452 sq. ft.
$269,990Active3 beds 2 baths1,452 sq. ft.2209 Parsley Drive, HAINES CITY, FL 33844
MLS# W7880739Listed by: MALTBIE REALTY GROUP - New
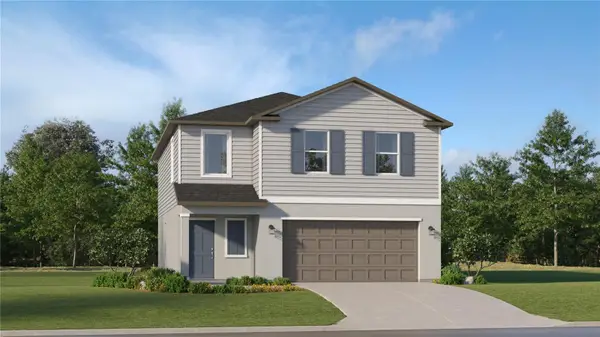 $308,990Active4 beds 3 baths1,874 sq. ft.
$308,990Active4 beds 3 baths1,874 sq. ft.2736 Lookout Ridge Road, HAINES CITY, FL 33844
MLS# O6360501Listed by: LENNAR REALTY - New
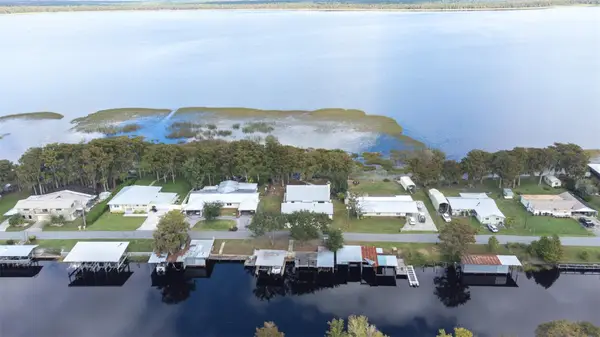 $900,000Active2 beds 3 baths2,225 sq. ft.
$900,000Active2 beds 3 baths2,225 sq. ft.12 N Lakeview Drive, HAINES CITY, FL 33844
MLS# L4957223Listed by: KELLER WILLIAMS REALTY SMART 1 - New
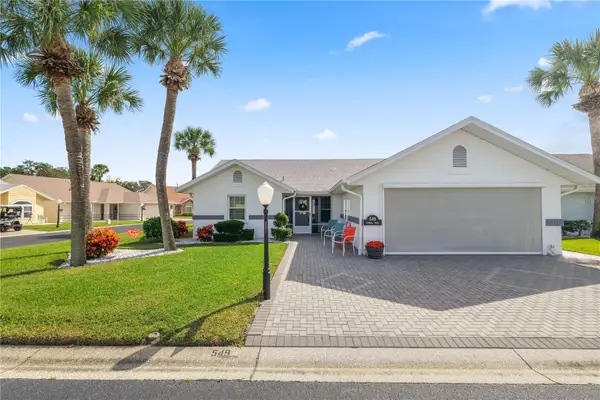 $259,000Active2 beds 2 baths1,435 sq. ft.
$259,000Active2 beds 2 baths1,435 sq. ft.549 Clubhill Drive, HAINES CITY, FL 33844
MLS# L4957248Listed by: KELLER WILLIAMS REALTY SMART - New
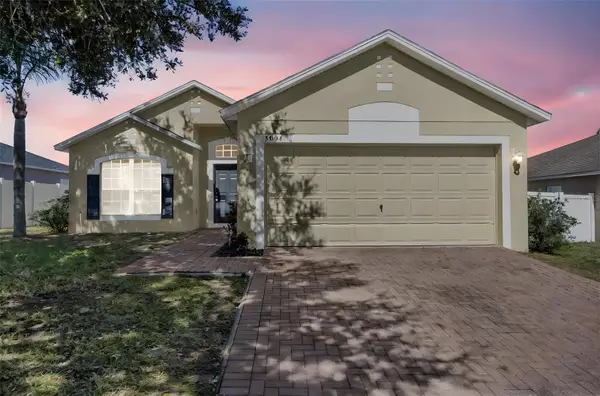 $289,000Active3 beds 2 baths1,443 sq. ft.
$289,000Active3 beds 2 baths1,443 sq. ft.3004 Patterson Groves Drive, HAINES CITY, FL 33844
MLS# O6358828Listed by: FAMILY REALTY - Open Sat, 12 to 3pmNew
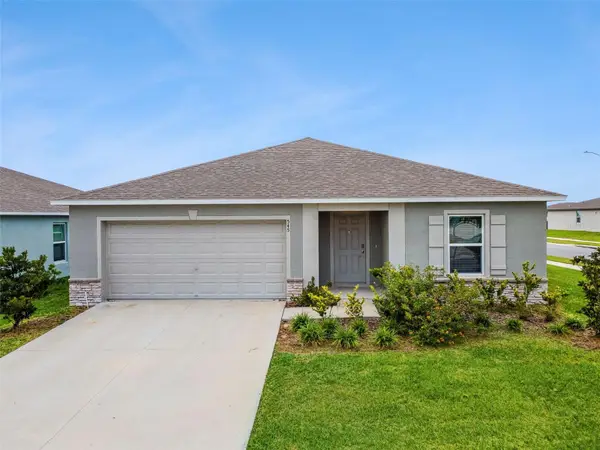 $325,000Active4 beds 2 baths2,129 sq. ft.
$325,000Active4 beds 2 baths2,129 sq. ft.545 Jerry Lane, HAINES CITY, FL 33844
MLS# O6359011Listed by: UPWELL REALTY LLC - New
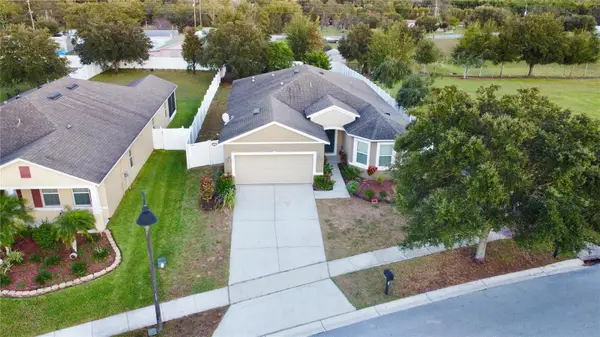 $319,999Active3 beds 2 baths1,764 sq. ft.
$319,999Active3 beds 2 baths1,764 sq. ft.3025 Patterson Groves Drive, HAINES CITY, FL 33844
MLS# O6360252Listed by: LPT REALTY, LLC - New
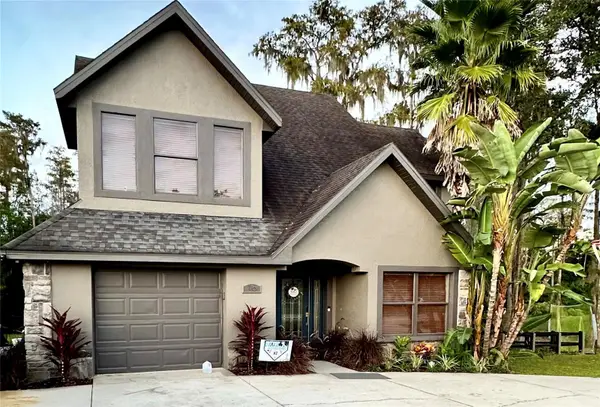 $334,900Active3 beds 3 baths1,810 sq. ft.
$334,900Active3 beds 3 baths1,810 sq. ft.16 Cypress Run, HAINES CITY, FL 33844
MLS# P4936994Listed by: STACEY TOWNS REALTY LLC - New
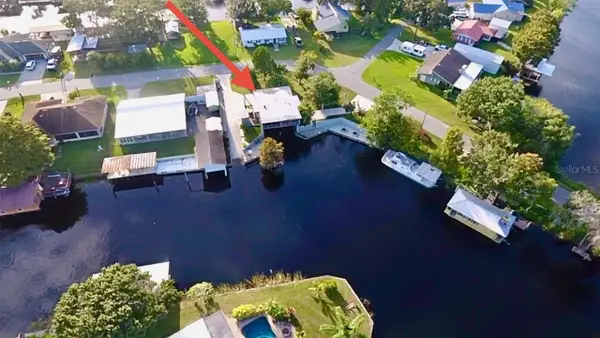 $299,900Active3 beds 2 baths1,280 sq. ft.
$299,900Active3 beds 2 baths1,280 sq. ft.160 Lakeview Drive, HAINES CITY, FL 33844
MLS# L4957238Listed by: HARPER REALTY FL, LLC
