241 Piave Street, Haines City, FL 33844
Local realty services provided by:Bingham Realty ERA Powered
Listed by: jorge zamora machado, jesse tapia
Office: adams homes realty
MLS#:L4957446
Source:MFRMLS
Price summary
- Price:$359,515
- Price per sq. ft.:$163.42
- Monthly HOA dues:$15.25
About this home
This 2200 square foot Home is a stunning home design that offers a perfect balance of style and functionality and has TONS OF UPGRADES. With 4 bedrooms and 3 baths, this home provides ample space for comfortable living. The open-concept layout seamlessly connects the kitchen, dining area, and living room, creating a spacious and inviting atmosphere. The modern kitchen is equipped with high-quality appliances including refrigerator, granite counters, and plenty of storage space in the pantry and upgraded painted cabinets. The bedrooms are well-appointed and provide privacy and relaxation for family members. The master suite is located in the back of the home to ensure privacy. The "mother in law" suite is opposite the master suite and features an extra long walk in closet as well as private full bath. The other 2 bedrooms are placed on the opposite side of the home and are versatile to accommodate family and guests or a home office, also sharing a full bath. The lanai in the back extends your living space outdoors and provides the perfect place to host gatherings or simply enjoy the weather. With its thoughtful design and attention to detail this is a remarkable choice for those seeking a beautiful and functional home. CUSTOM EXTERIOR with stone, includes 30-year mildew resistant dimensional shingles Termite treated with Bora care-renewable after 1st year, Low maintenance aluminum fascia and vinyl soffit Professionally landscaped yard, Insulated, Decorative coach lights on garage and front entry. EXCEPTIONAL INTERIOR includes Stain resistant designer carpet in the bedrooms, Recessed LED lighting in kitchen & family room, level 3 tile flooring in kitchen, laundry, foyer, and bathrooms. Prewired for ceiling fan and 4 LED discs in family room, Pre-wiring for ceiling fans in all bedrooms with dual switches, LED Disc, with rocker switches in all bedrooms. Generous walk in closets with ventilated shelving, 6 TV/Cable jacks or phone jacks, Vaulted ceilings, Wood Window Sills. Indoor laundry room with kitchen entry and garage entry. 5 1/4 baseboards throughout,5 panel smooth finish interior doors with brushed nickel, lever door handles. Garage door opener prewire, Two tone Interior paint package, Custom cased openings, GOURMET KITCHEN includes Designer recessed lighting Custom wood cabinets with adjustable shelves Included 36” upper cabinets with crown molding and custom bump out Stainless steel double bowl sink. Single lever brushed nickel faucet with pull out sprayer, Energy efficient multi-cycle dishwasher, Smooth top stove with self-cleaning feature, Space saver microwave above the range, Ice maker connection. Spacious pantry with ventilated shelving. LUXURY BATH AREA includes Easy care garden tub/shower combination in master bath, Elongated toilets, pull out drawers in most cabinets, and all drawers are dovetail soft close. Dual rectangle sinks, upgraded brushed nickel faucets ENERGY EFFICIENCY includes Double pane insulated windows with tilt-in sash for easy cleaning, Energy efficient Whirlpool appliance package, R-38 ceiling insulation, Continuous soffit attic ventilation, Off ridge roof ventilation,15 SEER Heat Pump with digital thermostat Low volume flush toilets.
Contact an agent
Home facts
- Year built:2022
- Listing ID #:L4957446
- Added:51 day(s) ago
- Updated:January 11, 2026 at 02:42 PM
Rooms and interior
- Bedrooms:4
- Total bathrooms:3
- Full bathrooms:3
- Living area:2,200 sq. ft.
Heating and cooling
- Cooling:Central Air
- Heating:Central, Electric
Structure and exterior
- Roof:Shingle
- Year built:2022
- Building area:2,200 sq. ft.
- Lot area:0.13 Acres
Utilities
- Water:Public, Water Connected
- Sewer:Public, Public Sewer, Sewer Connected
Finances and disclosures
- Price:$359,515
- Price per sq. ft.:$163.42
- Tax amount:$5,598 (2025)
New listings near 241 Piave Street
- New
 $274,900Active3 beds 2 baths1,270 sq. ft.
$274,900Active3 beds 2 baths1,270 sq. ft.610 Greenshank Drive, HAINES CITY, FL 33844
MLS# P4937483Listed by: STELLAR REAL ESTATE OF FLORIDA - New
 $239,000Active3 beds 1 baths1,140 sq. ft.
$239,000Active3 beds 1 baths1,140 sq. ft.107 S 1st Street, HAINES CITY, FL 33844
MLS# P4937464Listed by: REAL ESTATE BROKERS USA, INC. - New
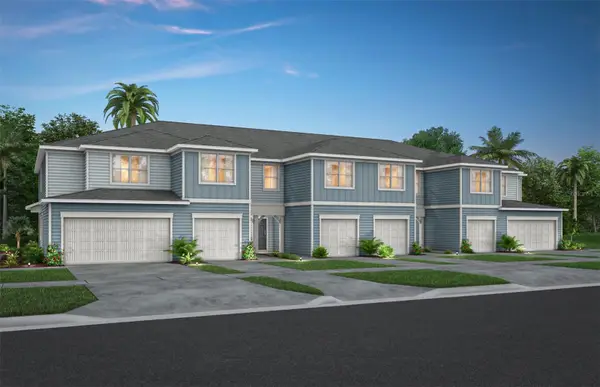 $293,390Active3 beds 3 baths1,699 sq. ft.
$293,390Active3 beds 3 baths1,699 sq. ft.4212 Chester Springs Boulevard, DAVENPORT, FL 33837
MLS# O6372077Listed by: PULTE REALTY OF NORTH FLORIDA LLC - New
 $114,990Active2 beds 2 baths1,123 sq. ft.
$114,990Active2 beds 2 baths1,123 sq. ft.806 Pinewood Court #3135/6, HAINES CITY, FL 33844
MLS# S5141415Listed by: AGENT TRUST REALTY CORPORATION - New
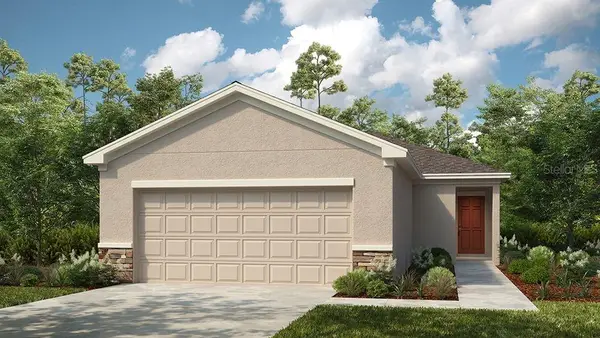 $313,000Active3 beds 2 baths1,455 sq. ft.
$313,000Active3 beds 2 baths1,455 sq. ft.653 Teviot Road, HAINES CITY, FL 33844
MLS# O6370968Listed by: TAYLOR MORRISON REALTY OF FLORIDA INC - New
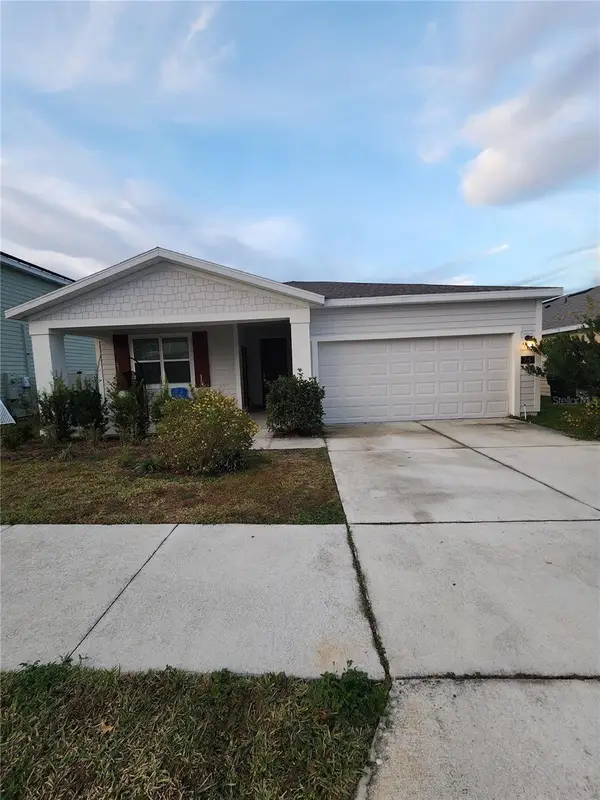 $370,000Active5 beds 3 baths2,110 sq. ft.
$370,000Active5 beds 3 baths2,110 sq. ft.Address Withheld By Seller, HAINES CITY, FL 33844
MLS# G5106433Listed by: EMPIRE NETWORK REALTY - New
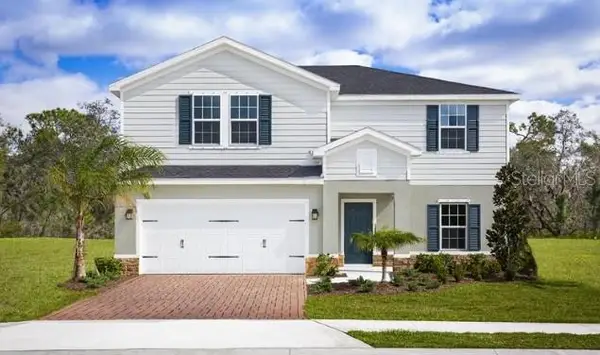 $344,470Active4 beds 3 baths2,240 sq. ft.
$344,470Active4 beds 3 baths2,240 sq. ft.1397 Laramie Way, HAINES CITY, FL 33844
MLS# W7881930Listed by: MALTBIE REALTY GROUP - New
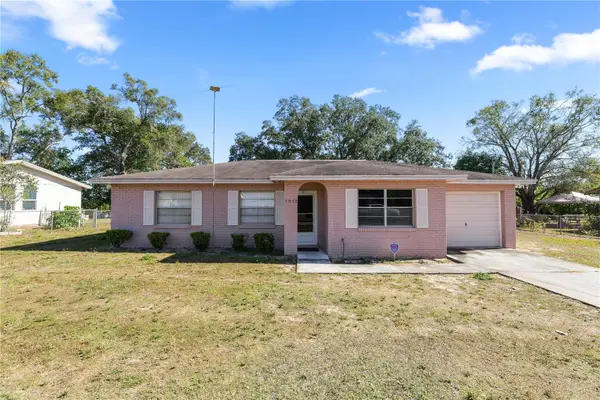 $250,000Active3 beds 2 baths1,066 sq. ft.
$250,000Active3 beds 2 baths1,066 sq. ft.1511 N 19th Street, HAINES CITY, FL 33844
MLS# L4958421Listed by: KELLER WILLIAMS REALTY SMART - New
 $244,897Active5 beds 2 baths1,770 sq. ft.
$244,897Active5 beds 2 baths1,770 sq. ft.603 N 7th Street, HAINES CITY, FL 33844
MLS# S5141364Listed by: ESG INVESTMENT ENTERPRISE INC - New
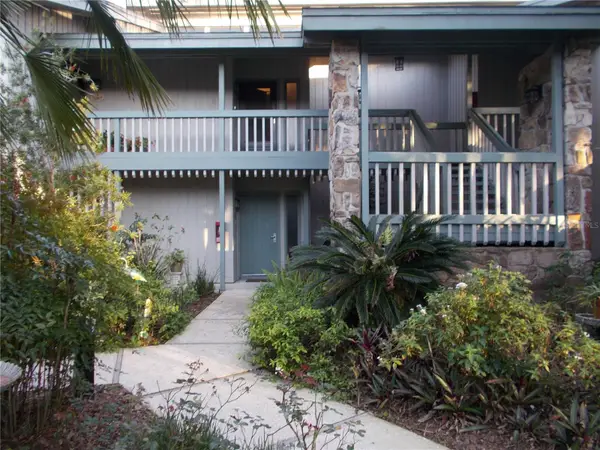 $70,000Active1 beds 1 baths425 sq. ft.
$70,000Active1 beds 1 baths425 sq. ft.3092 Camelot Drive #3092, HAINES CITY, FL 33844
MLS# P4937375Listed by: CHOICE PROPERTIES OF CENT FL
