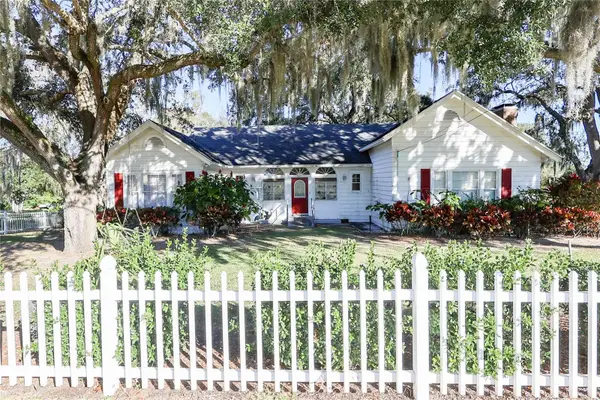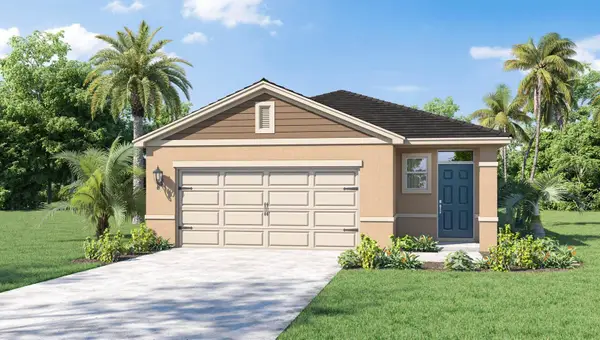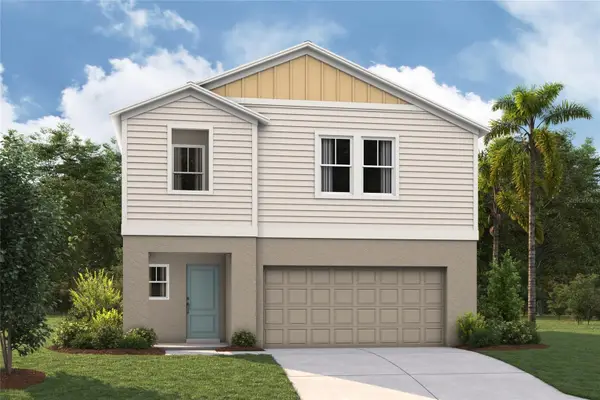5342 Maddie Drive, Haines City, FL 33844
Local realty services provided by:ERA American Suncoast
Listed by: carlos carreno ledezma
Office: exp realty llc.
MLS#:O6278606
Source:MFRMLS
Price summary
- Price:$360,000
- Price per sq. ft.:$132.74
- Monthly HOA dues:$56
About this home
PRICED TO SELL!!Come see this gorgeous and almost brand new property.This floor plan is Poinciana A that is one of the most popular models of dream finder homes builder. The property includes 4 bedrooms, 2 bathrooms, 2 car garage, and 2110 sqft. The primary bedroom boasts an en suite bath with dual sinks and a walk-in shower for your private retreat. You will enjoy two walk in closets in the master bedroom for a lot of space. In addition, you will enjoy 3 more bedrooms that can be used for the rest of your family or guests. You will have a extra space to put your own office and you will be able to work from home. The home features an upgraded kitchen with luxury tile flooring, designer countertops, classic wood cabinets, and a stainless steel kitchen sink. Enjoy this comfortable floorplan with 8’ ceilings, creating a perfect atmosphere for entertaining or relaxing. The property also includes a covered patio where you can make some barbecue and make some gatherings and friends during the weekends! Hammock Reserve is one of the bests communities located in the middle of Haines City. Enjoy nearby conveniences including groceries, restaurants, shopping and outdoor activities for the whole family to enjoy. Hammock Reserve is just moments away from Publix and popular eateries like Manny’s Original Chophouse. The community has some resort style amenities such as a pool, dog park, and walking trails. If you prefer to spend a day outdoors, Southern Dunes Golf & Country Club is just a short drive away or enjoy a day on the water at one of the many lakes that surround this beautiful community. Come and don't lose your opportunity to get this amazing property! The next owner could be you!!
Contact an agent
Home facts
- Year built:2023
- Listing ID #:O6278606
- Added:341 day(s) ago
- Updated:January 18, 2026 at 01:06 PM
Rooms and interior
- Bedrooms:4
- Total bathrooms:2
- Full bathrooms:2
- Living area:2,110 sq. ft.
Heating and cooling
- Cooling:Central Air
- Heating:Central
Structure and exterior
- Roof:Shingle
- Year built:2023
- Building area:2,110 sq. ft.
- Lot area:0.13 Acres
Schools
- High school:Haines City Senior High
- Middle school:Lake Alfred-Addair Middle
- Elementary school:Lake Alfred Elem
Utilities
- Water:Public, Water Available, Water Connected
- Sewer:Public, Public Sewer, Sewer Available
Finances and disclosures
- Price:$360,000
- Price per sq. ft.:$132.74
- Tax amount:$8,475 (2024)
New listings near 5342 Maddie Drive
- New
 $385,590Active5 beds 3 baths2,422 sq. ft.
$385,590Active5 beds 3 baths2,422 sq. ft.1322 Palmeroy Road, HAINES CITY, FL 33844
MLS# TB8465791Listed by: CASA FRESCA REALTY - New
 $363,681Active4 beds 2 baths1,850 sq. ft.
$363,681Active4 beds 2 baths1,850 sq. ft.1326 Palmeroy Road, HAINES CITY, FL 33844
MLS# TB8465621Listed by: CASA FRESCA REALTY - New
 $42,900Active0.85 Acres
$42,900Active0.85 Acres0 Baker Road, HAINES CITY, FL 33844
MLS# TB8465757Listed by: PLANTATION REALTY, INC. - New
 $336,000Active3 beds 1 baths1,700 sq. ft.
$336,000Active3 beds 1 baths1,700 sq. ft.601 Alta Vista Drive, HAINES CITY, FL 33844
MLS# B4902158Listed by: CRAIG BURKE REAL ESTATE GROUP, LLC - New
 $336,239Active4 beds 3 baths2,039 sq. ft.
$336,239Active4 beds 3 baths2,039 sq. ft.6023 Prairie Run, HAINES CITY, FL 33844
MLS# TB8465487Listed by: CASA FRESCA REALTY - New
 $413,828Active5 beds 3 baths3,011 sq. ft.
$413,828Active5 beds 3 baths3,011 sq. ft.4583 Riverbend Boulevard, HAINES CITY, FL 33844
MLS# TB8465504Listed by: CASA FRESCA REALTY - New
 $413,340Active5 beds 3 baths3,011 sq. ft.
$413,340Active5 beds 3 baths3,011 sq. ft.4607 Riverbend Boulevard, HAINES CITY, FL 33844
MLS# TB8465543Listed by: CASA FRESCA REALTY - New
 $297,990Active4 beds 2 baths1,665 sq. ft.
$297,990Active4 beds 2 baths1,665 sq. ft.806 Ambleside Drive, HAINES CITY, FL 33844
MLS# O6374479Listed by: DR HORTON REALTY OF CENTRAL FLORIDA LLC - New
 $89,900Active1 beds 1 baths974 sq. ft.
$89,900Active1 beds 1 baths974 sq. ft.2115 Corner Lake Drive #E, HAINES CITY, FL 33844
MLS# P4937529Listed by: KELLER WILLIAMS REALTY SMART 1 - New
 $338,339Active4 beds 3 baths2,039 sq. ft.
$338,339Active4 beds 3 baths2,039 sq. ft.4394 Riverbend Boulevard, HAINES CITY, FL 33844
MLS# TB8465468Listed by: CASA FRESCA REALTY
