601 Astor Drive, Haines City, FL 33844
Local realty services provided by:Bingham Realty ERA Powered
Listed by: annette rodriguez torres
Office: la rosa realty llc.
MLS#:O6358843
Source:MFRMLS
Price summary
- Price:$325,000
- Price per sq. ft.:$139.72
- Monthly HOA dues:$33.33
About this home
Don't look any further, you just found the MOVE-IN READY home you were looking for! This gorgeous 4 bedroom and 2-bathroom, 2 car garage, 1893 sqft heated, located in the establish community of Chanler Ridge in Haines City, Florida. Upon entry through the formal living and dining room area, you feel a peaceful serenity with high ceilings and an abundance of natural light that flows throughout this meticulously maintained home. Next you find the large and open kitchen with a lot of cabinets, counter space, includes the stainless-steel appliances, gas stove and refrigerator. The Kitchen overlooks the huge family room, that takes you to the screen in back porch, perfect for entertaining family and guest. The home has a split floor plan with a spacious Master Bedroom with a large walk-in closet, with an in-suite bathroom with garden tub and separate shower, and includes 3 more bedrooms, all with ceiling fans. It includes a fully fenced back yard. And for your peace of mind the ROOF is 2022, WATER HEATER is 2020 and if you ever needed includes a whole house GENERATOR, and Washer and Dryer included. Very low HOA and NO CDD. This Home has a perfect location, near Disney Theme parks, Legoland, Posner Park shopping Plaza where there is a wide range of shops and brand name stores and even a movie theater, Hospitals, Supermarkets, restaurants, mayor roads US-27, US-17, US-92, a short drive to I-4. And currently in construction is the new Crossroads Village Center in the corner of US 27 and US 17-92 that will include a Super Target, Wyndham and Marriot Hotel, new restaurants and more shopping stores. And only 8 min drive to Port 27 in Lake Hamilton, a beautiful place with unique stores and dining options and breathtaking sunset view. Do not miss this opportunity and call us to schedule your private showing today! For your peace of mind, Sellers offer a one-year warranty for the house.
Contact an agent
Home facts
- Year built:2006
- Listing ID #:O6358843
- Added:97 day(s) ago
- Updated:February 13, 2026 at 02:18 PM
Rooms and interior
- Bedrooms:4
- Total bathrooms:2
- Full bathrooms:2
- Living area:1,893 sq. ft.
Heating and cooling
- Cooling:Central Air
- Heating:Central, Natural Gas
Structure and exterior
- Roof:Shingle
- Year built:2006
- Building area:1,893 sq. ft.
- Lot area:0.17 Acres
Schools
- High school:Haines City Senior High
- Middle school:Boone Middle
- Elementary school:Horizons Elementary
Utilities
- Water:Public, Water Connected
- Sewer:Public Sewer, Sewer Connected
Finances and disclosures
- Price:$325,000
- Price per sq. ft.:$139.72
- Tax amount:$5,210 (2024)
New listings near 601 Astor Drive
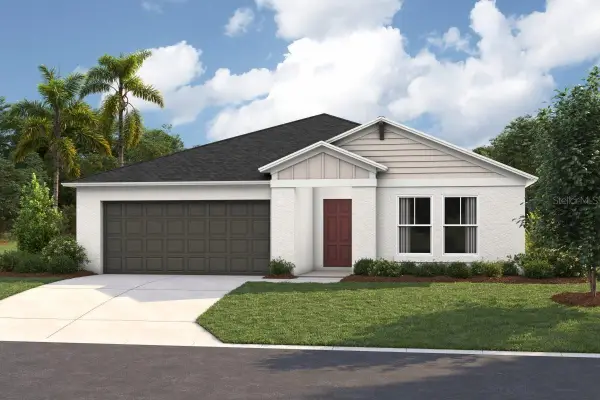 $387,620Pending4 beds 3 baths2,292 sq. ft.
$387,620Pending4 beds 3 baths2,292 sq. ft.1823 Poppy Drive, HAINES CITY, FL 33844
MLS# TB8465833Listed by: CASA FRESCA REALTY- New
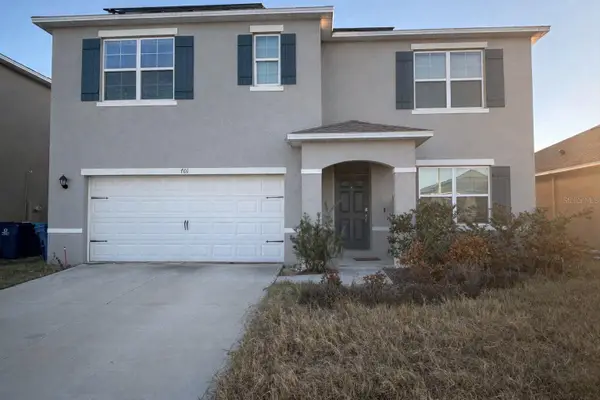 $425,000Active5 beds 3 baths2,696 sq. ft.
$425,000Active5 beds 3 baths2,696 sq. ft.701 Silver Palm Drive, HAINES CITY, FL 33844
MLS# P4937766Listed by: LA ROSA REALTY LLC - New
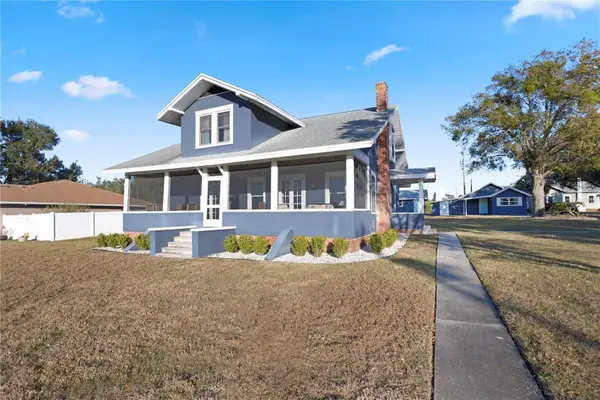 $535,000Active6 beds 4 baths2,770 sq. ft.
$535,000Active6 beds 4 baths2,770 sq. ft.517 Main Street, HAINES CITY, FL 33844
MLS# P4937825Listed by: STELLAR REAL ESTATE OF FLORIDA - New
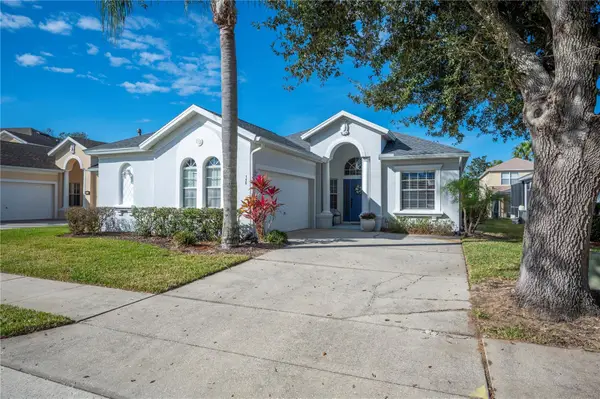 $350,000Active4 beds 3 baths1,956 sq. ft.
$350,000Active4 beds 3 baths1,956 sq. ft.135 Minniehaha Circle, HAINES CITY, FL 33844
MLS# P4937696Listed by: BROKERS REALTY OF CENTRAL FLOR - New
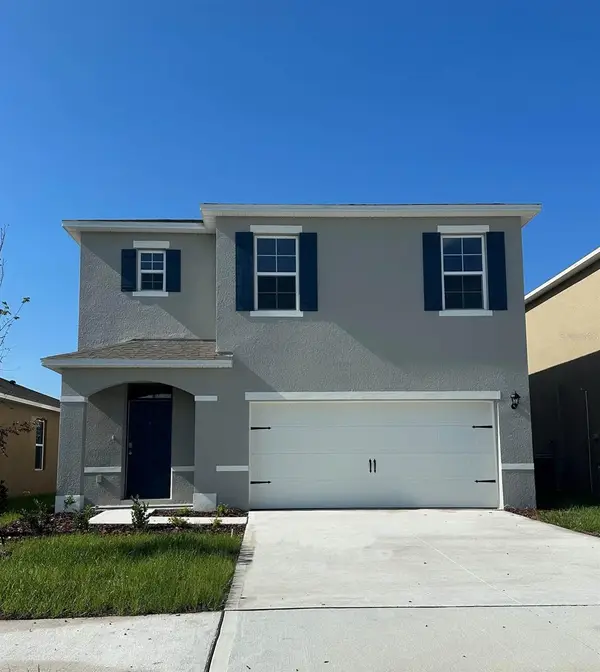 $371,990Active5 beds 3 baths2,447 sq. ft.
$371,990Active5 beds 3 baths2,447 sq. ft.798 Ambleside Drive, HAINES CITY, FL 33844
MLS# O6382221Listed by: DR HORTON REALTY OF CENTRAL FLORIDA LLC - New
 $287,990Active3 beds 2 baths1,504 sq. ft.
$287,990Active3 beds 2 baths1,504 sq. ft.794 Ambleside Drive, HAINES CITY, FL 33844
MLS# O6382232Listed by: DR HORTON REALTY OF CENTRAL FLORIDA LLC - New
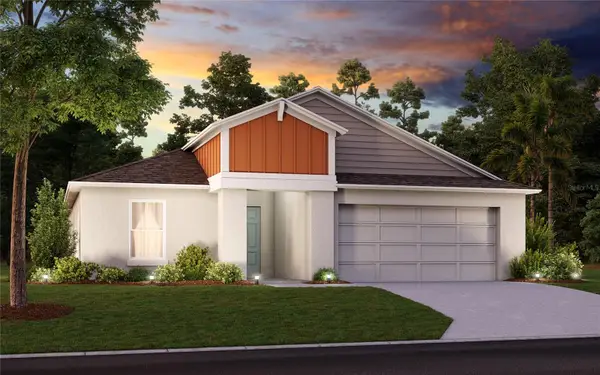 $353,999Active4 beds 2 baths1,850 sq. ft.
$353,999Active4 beds 2 baths1,850 sq. ft.1115 Foreshore Lane, HAINES CITY, FL 33844
MLS# TB8475923Listed by: CASA FRESCA REALTY - New
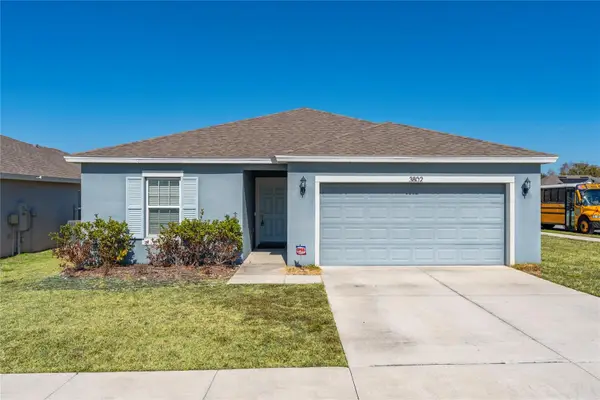 $325,000Active3 beds 2 baths1,600 sq. ft.
$325,000Active3 beds 2 baths1,600 sq. ft.3802 Whitney Way, HAINES CITY, FL 33844
MLS# S5143772Listed by: HOME 21 REALTY & MANAGEMENT INC - New
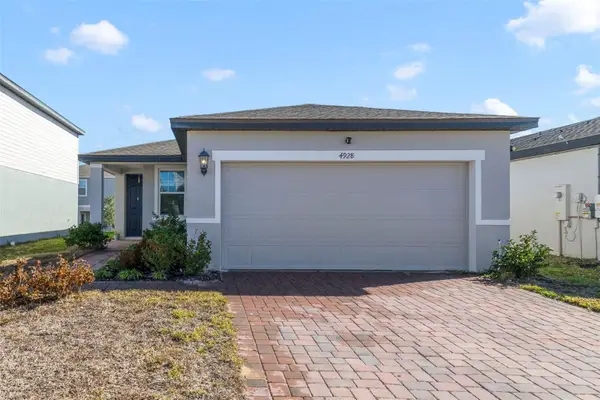 $320,000Active4 beds 2 baths1,660 sq. ft.
$320,000Active4 beds 2 baths1,660 sq. ft.4928 Mainsail Street, HAINES CITY, FL 33844
MLS# O6381405Listed by: WEMERT GROUP REALTY LLC - New
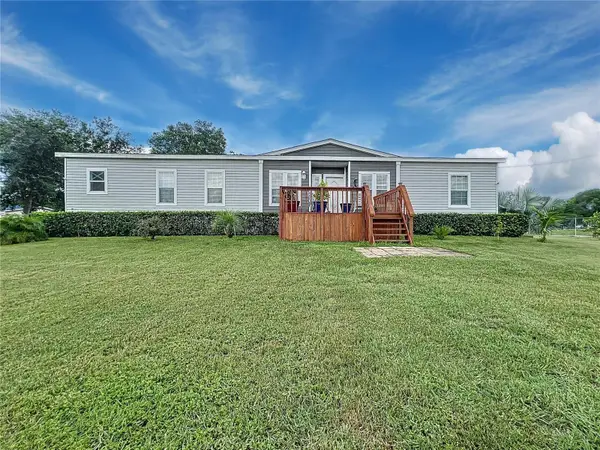 $449,000Active3 beds 2 baths2,108 sq. ft.
$449,000Active3 beds 2 baths2,108 sq. ft.3710 Kandy Lane, HAINES CITY, FL 33844
MLS# S5143751Listed by: EXIT REALTY 4CORNERS

