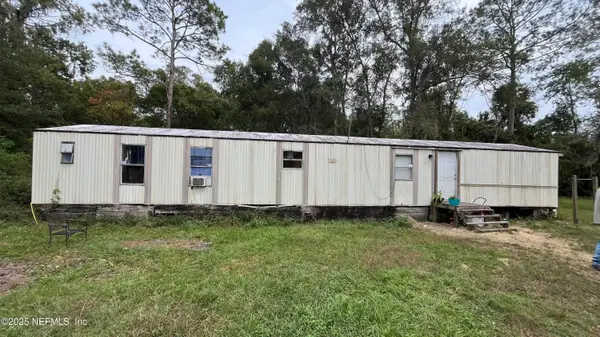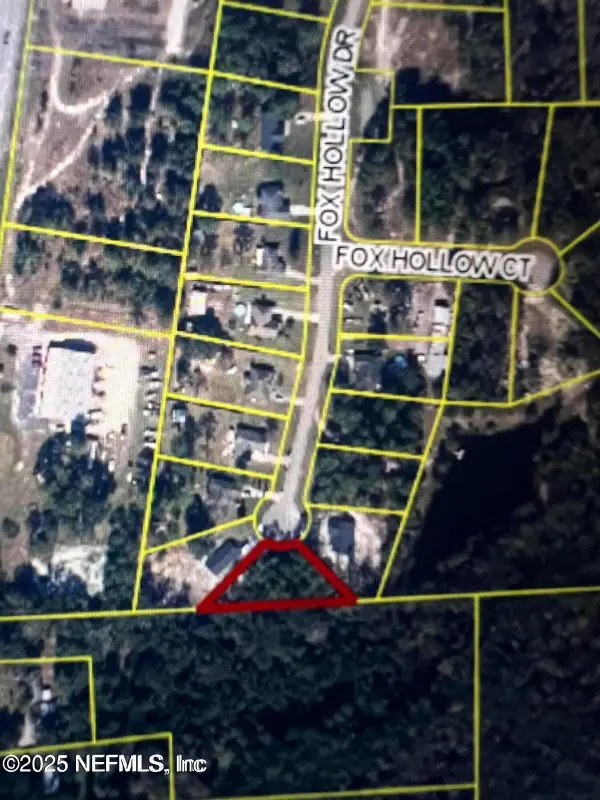7586 SW Cr 18, Hampton, FL 32044
Local realty services provided by:ERA ONETEAM REALTY
7586 SW Cr 18,Hampton, FL 32044
$615,000
- 3 Beds
- 3 Baths
- - sq. ft.
- Single family
- Sold
Listed by: kayla alvarez
Office: united country smith & associates
MLS#:2101989
Source:JV
Sorry, we are unable to map this address
Price summary
- Price:$615,000
About this home
Lakefront Living at Its Finest on Hampton Lake - Fully Remodeled & Move-In Ready! Welcome to your dream lakefront retreat in North Florida! This beautifully remodeled home sits on the serene shores of Hampton Lake, offering breathtaking views and direct access to one of the area's most desirable spring-fed lakes. Inside, you'll find a warm and inviting space with thoughtfully designed updates throughout. The open-concept floor plan is perfect for entertaining, featuring stunning finishes, abundant natural light, and gorgeous lake views from the main living area. Beyond the beauty, this home features a new roof, AC, windows, and more—all thoughtfully updated for comfort and peace of mind. The spacious master suite has been reimagined to include a walk-in closet and a bright, open ensuite bathroom—creating a peaceful escape at the end of the day. A bonus room adds flexibility for an office, guest space, or additional living area and opens directly to the backyard. Whether it's boating, fishing, kayaking, or simply relaxing on your private dock, this property offers year-round outdoor enjoyment. Located in Bradford County, just a short drive from Gainesville and Jacksonville, this is your chance to own a slice of quiet, waterfront paradise.
Contact an agent
Home facts
- Year built:1973
- Listing ID #:2101989
- Added:135 day(s) ago
- Updated:December 17, 2025 at 08:18 AM
Rooms and interior
- Bedrooms:3
- Total bathrooms:3
- Full bathrooms:2
- Half bathrooms:1
Heating and cooling
- Cooling:Central Air
- Heating:Central
Structure and exterior
- Roof:Shingle
- Year built:1973
Schools
- High school:Bradford
- Middle school:Bradford
Utilities
- Water:Water Connected, Well
- Sewer:Septic Tank, Sewer Connected
Finances and disclosures
- Price:$615,000
New listings near 7586 SW Cr 18
 $1,200,000Active2 beds 3 baths1,744 sq. ft.
$1,200,000Active2 beds 3 baths1,744 sq. ft.12046 Us-301, HAMPTON, FL 32044
MLS# GC535654Listed by: BOSSHARDT REALTY SERVICES LLC $69,900Active2 beds 2 baths910 sq. ft.
$69,900Active2 beds 2 baths910 sq. ft.10017 Factory Avenue, Hampton, FL 32044
MLS# 2119081Listed by: BEYCOME OF FLORIDA LLC $510,000Pending3 beds 3 baths1,785 sq. ft.
$510,000Pending3 beds 3 baths1,785 sq. ft.TBD SW Cr 227, Hampton, FL 32044
MLS# 2112555Listed by: HERRON REAL ESTATE LLC $259,900Pending3 beds 2 baths1,512 sq. ft.
$259,900Pending3 beds 2 baths1,512 sq. ft.11541 SE 58th Avenue, Hampton, FL 32044
MLS# 2105036Listed by: FLORIDA HOMES REALTY & MTG LLC $339,707Pending3 beds 2 baths1,810 sq. ft.
$339,707Pending3 beds 2 baths1,810 sq. ft.10055 Fox Hollow Drive, HAMPTON, FL 32044
MLS# GC533085Listed by: REAL BROKER, LLC $30,000Active0.4 Acres
$30,000Active0.4 Acres0000 Fox Hollow Drive, Hampton, FL 32044
MLS# 2100409Listed by: JULIE MORROW PREMIER REALTY INC $589,900Active3 beds 3 baths2,050 sq. ft.
$589,900Active3 beds 3 baths2,050 sq. ft.10435 SW 80th Place Place, Hampton, FL 32044
MLS# 2099730Listed by: CW REALTY $499,000Active5 Acres
$499,000Active5 Acres9627 Us Highway 301, HAMPTON, FL 32044
MLS# GC532012Listed by: COLDWELL BANKER SMITH AND SMITH REALTY $1,230,000Active4 beds 3 baths2,982 sq. ft.
$1,230,000Active4 beds 3 baths2,982 sq. ft.9835 SW 80th Place, Hampton, FL 32044
MLS# 2081280Listed by: HATCH REALTY SERVICES $30,000Pending0.78 Acres
$30,000Pending0.78 AcresAddress Withheld By Seller, HAMPTON, FL 32044
MLS# GC518762Listed by: FLORIDA HOMES REALTY & MORTGAGE LLC
