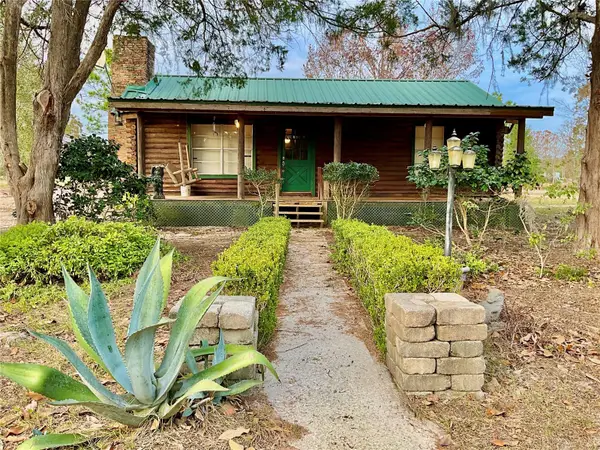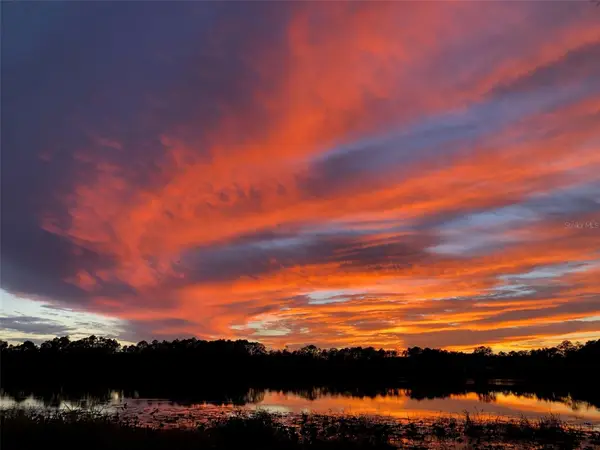103 Magnolia Street, Hawthorne, FL 32640
Local realty services provided by:ERA ONETEAM REALTY
Listed by: ronald blake
Office: cb isaac realty
MLS#:GC535264
Source:MFRMLS
Price summary
- Price:$349,900
- Price per sq. ft.:$164.04
- Monthly HOA dues:$29.17
About this home
Time to bring the fishing poles, boat and all the water toys. This Custom build home has access to Redwater Lake - New construction home located on a corner lot which is 1.01 acre that is completely chain link fenced with access to property on both roads (Magnolia Street & Herman Dr.). Beautiful designed with open space concept with three bedroom, 2 bath home with approximately total sq. ft. 2,133. The gorgeous open floor plan includes a custom chef kitchen with stainless steel appliances,, and quartz countertops. The kitchen is complete with an island counter is great for family or entertaining while in the kitchen. Master bedroom is complete with walk in closet. The master bath comes with porcelain-tiled shower and quartz counter tops. Vinyl plank flooring thru out the home. Many upgrades and this home was designed for ADA access including enlarged doorways thru out the home for wheelchair access. Enlarged laundry room, back porch and don't forget the one car garage. Keyless entry, cover back porch area to enjoy the morning coffee or ice cold beverage in the evening. Come and see about the quiet tranquil living in the Country. Close to the VA, Shands at UF, or HCA hospitals. Waiting for you to come and catch the big one out of one of the best fishing lakes in the area. HOA required for lake access. Call and make your appointment for a showing today. See you on the lake
Contact an agent
Home facts
- Year built:2024
- Listing ID #:GC535264
- Added:49 day(s) ago
- Updated:December 25, 2025 at 08:44 AM
Rooms and interior
- Bedrooms:3
- Total bathrooms:2
- Full bathrooms:2
- Living area:1,541 sq. ft.
Heating and cooling
- Cooling:Central Air
- Heating:Electric
Structure and exterior
- Roof:Shingle
- Year built:2024
- Building area:1,541 sq. ft.
- Lot area:1.1 Acres
Schools
- High school:Q. I. Roberts Jr/Sr High School
- Middle school:Q. I. Roberts Jr/Sr High School
- Elementary school:Ochwilla Elementary School
Utilities
- Water:Water Connected, Well
- Sewer:Septic Tank
Finances and disclosures
- Price:$349,900
- Price per sq. ft.:$164.04
- Tax amount:$569 (2024)
New listings near 103 Magnolia Street
- New
 $299,900Active2 beds 2 baths969 sq. ft.
$299,900Active2 beds 2 baths969 sq. ft.276 Melrose Landing Boulevard, HAWTHORNE, FL 32640
MLS# GC535875Listed by: CENTURY 21 LAKESIDE REALTY - New
 $324,900Active2 beds 2 baths1,952 sq. ft.
$324,900Active2 beds 2 baths1,952 sq. ft.161 Riley Lake Drive, HAWTHORNE, FL 32640
MLS# OM715297Listed by: FONTANA REALTY - New
 $89,500Active1 Acres
$89,500Active1 Acres114 Little Orange Lake Drive, HAWTHORNE, FL 32640
MLS# GC536101Listed by: WATSON REALTY CORP - New
 $279,000Active2 beds 2 baths1,120 sq. ft.
$279,000Active2 beds 2 baths1,120 sq. ft.25025 SE 101st Avenue, Hawthorne, FL 32640
MLS# 2121888Listed by: NICOSIA REALTY INC. - New
 $197,500Active3 beds 2 baths1,118 sq. ft.
$197,500Active3 beds 2 baths1,118 sq. ft.22604 SE 59th Place, HAWTHORNE, FL 32640
MLS# GC536055Listed by: WATSON REALTY CORP - New
 $235,000Active3 beds 2 baths1,568 sq. ft.
$235,000Active3 beds 2 baths1,568 sq. ft.111 Little Orange Lake Drive, HAWTHORNE, FL 32640
MLS# GC536043Listed by: WATSON REALTY CORP - New
 $215,000Active3 beds 2 baths1,456 sq. ft.
$215,000Active3 beds 2 baths1,456 sq. ft.132 Pond Side Trail, HAWTHORNE, FL 32640
MLS# OM715035Listed by: HOMERUN REALTY - New
 $250,000Active3 beds 2 baths1,080 sq. ft.
$250,000Active3 beds 2 baths1,080 sq. ft.102 Benjamin Drive, HAWTHORNE, FL 32640
MLS# OM715070Listed by: HOMERUN REALTY  $55,000Active1.08 Acres
$55,000Active1.08 Acres1538 State Road 20, Hawthorne, FL 32640
MLS# 2121235Listed by: CB ISAAC REALTY $375,000Active46.89 Acres
$375,000Active46.89 AcresSE 225th Drive, HAWTHORNE, FL 32640
MLS# GC535872Listed by: KELLER WILLIAMS GAINESVILLE REALTY PARTNERS
