103 Missouri Avenue, Hawthorne, FL 32640
Local realty services provided by:ERA ONETEAM REALTY
103 Missouri Avenue,Hawthorne, FL 32640
$379,000
- 4 Beds
- 3 Baths
- 1,735 sq. ft.
- Single family
- Active
Listed by: elizabeth pepine
Office: pepine realty
MLS#:2111594
Source:JV
Price summary
- Price:$379,000
- Price per sq. ft.:$168
About this home
To be built. The Sabal model starting at $379,000 Various financing options available to include: Conventional, VA, FHA, and 100% USDA financing making it accessible to a wide range of buyers and budgets. This open-concept and spacious 4BR/3BA, split floor plan is all about value and affordability. Our list of standard kitchen finishes includes, Quartz countertops, Stainless Steel Appliance package and Shaker style wood cabinets. The kitchen overlooks both the living and dining areas with a glass door leading to the patio and backyard. Your private owner's suite features dual vanities, a tile shower with glass doors, and a generous walk-in closet. Guest rooms are designed with volume ceilings and ample closet space for family or guest. The second bathroom also comes standard with tile bath or optional shower. Exterior standard features include metal roof, stacked stone accents, full yard landscaping with irrigation system and private well.
Contact an agent
Home facts
- Year built:2026
- Listing ID #:2111594
- Added:140 day(s) ago
- Updated:February 20, 2026 at 01:46 PM
Rooms and interior
- Bedrooms:4
- Total bathrooms:3
- Full bathrooms:3
- Living area:1,735 sq. ft.
Heating and cooling
- Cooling:Central Air
- Heating:Central
Structure and exterior
- Year built:2026
- Building area:1,735 sq. ft.
- Lot area:0.36 Acres
Utilities
- Water:Well
- Sewer:Septic Tank
Finances and disclosures
- Price:$379,000
- Price per sq. ft.:$168
- Tax amount:$57 (2024)
New listings near 103 Missouri Avenue
- New
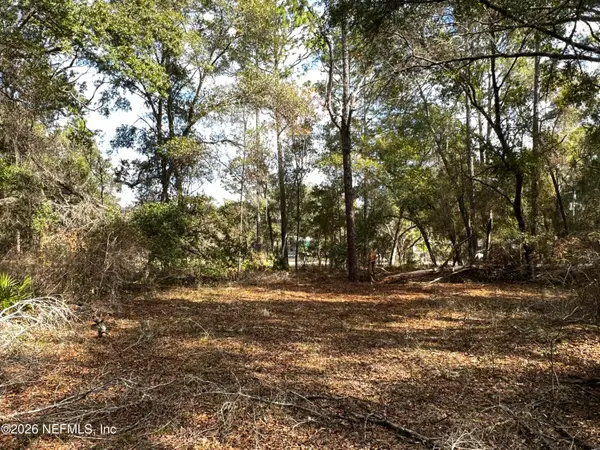 $34,500Active1.03 Acres
$34,500Active1.03 Acres141 Woodland Lane Lane, Hawthorne, FL 32640
MLS# 2130939Listed by: CB ISAAC REALTY - New
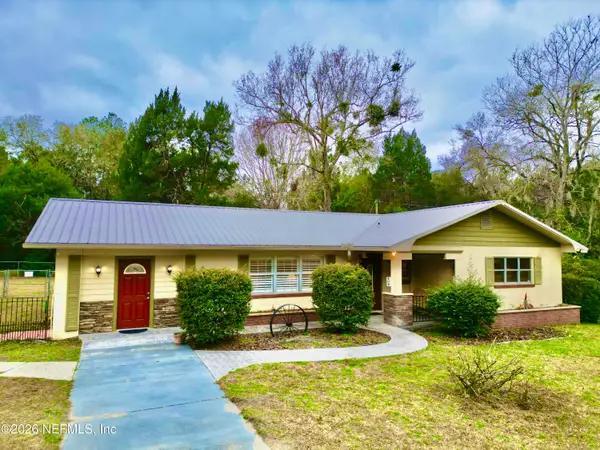 $369,000Active3 beds 2 baths1,561 sq. ft.
$369,000Active3 beds 2 baths1,561 sq. ft.17221 NE 77th Lane, Hawthorne, FL 32640
MLS# 2130853Listed by: FLORIDA HOMES REALTY & MTG LLC - New
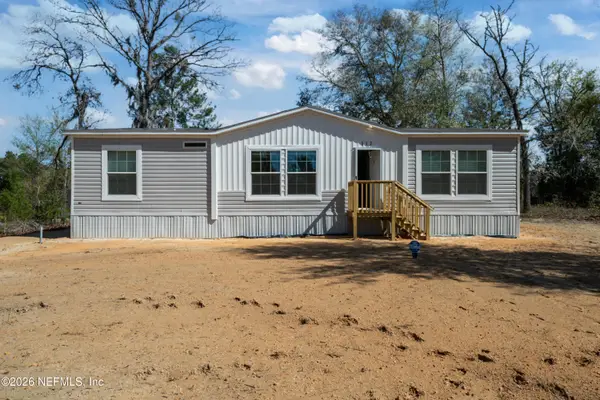 $225,000Active3 beds 2 baths1,264 sq. ft.
$225,000Active3 beds 2 baths1,264 sq. ft.112 Highland Drive, Hawthorne, FL 32640
MLS# 2130736Listed by: IHEART REALTY INC - New
 $11,500Active0.3 Acres
$11,500Active0.3 Acres0000 Washington Drive, Hawthorne, FL 32640
MLS# R11164232Listed by: LPT REALTY, LLC - New
 $190,000Active12.51 Acres
$190,000Active12.51 AcresTBD N State Road 21, HAWTHORNE, FL 32640
MLS# OM718879Listed by: LPT REALTY, LLC - New
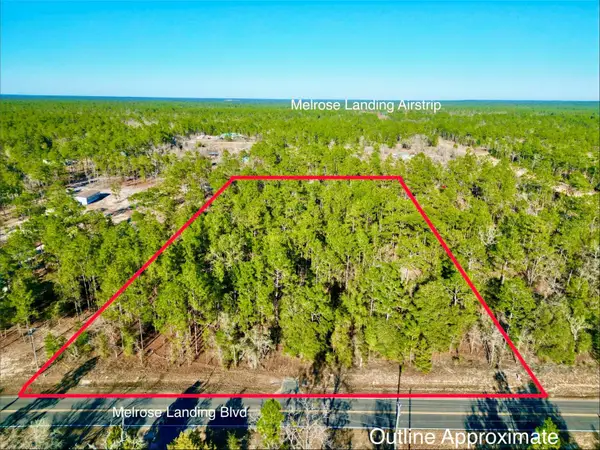 $98,900Active5 Acres
$98,900Active5 Acres164 Melrose Landing Boulevard, HAWTHORNE, FL 32640
MLS# GC537473Listed by: CENTURY 21 LAKESIDE REALTY - New
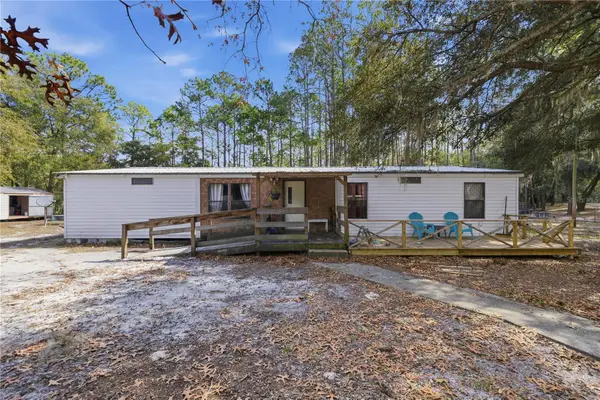 $179,900Active3 beds 2 baths1,566 sq. ft.
$179,900Active3 beds 2 baths1,566 sq. ft.115 Chapel Lane, HAWTHORNE, FL 32640
MLS# OM718793Listed by: XCELLENCE REALTY INC. - New
 $12,500Active0.11 Acres
$12,500Active0.11 Acres123 W Virginia Street, Hawthorne, FL 32640
MLS# 1222023Listed by: YOUR HOME SOLD GUARANTEED REALTY - New
 $12,500Active0.11 Acres
$12,500Active0.11 Acres125 W Virginia Street, Hawthorne, FL 32640
MLS# 1222024Listed by: YOUR HOME SOLD GUARANTEED REALTY - New
 $12,500Active0.11 Acres
$12,500Active0.11 Acres127 W Virginia Street, Hawthorne, FL 32640
MLS# 1222025Listed by: YOUR HOME SOLD GUARANTEED REALTY

