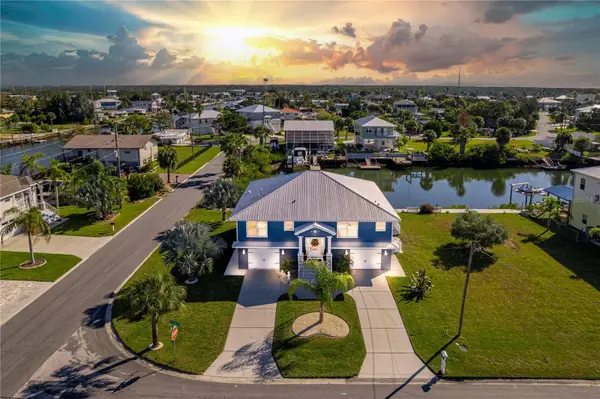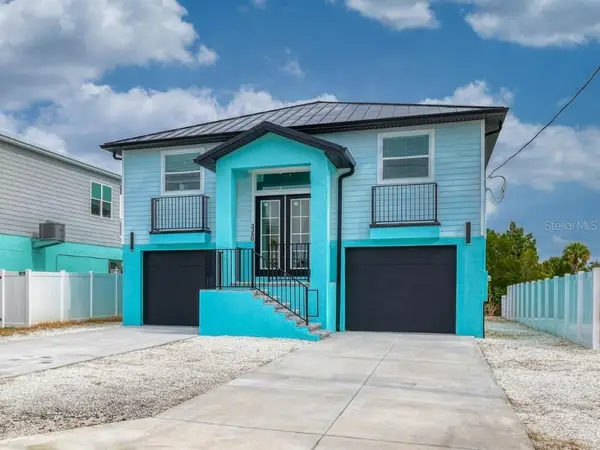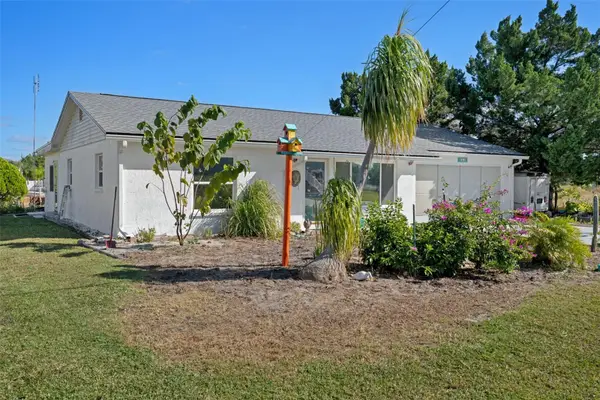3171 Sea Grape Drive, Hernando Beach, FL 34607
Local realty services provided by:ERA American Suncoast
Listed by: sarah hill
Office: jt realty & associates
MLS#:TB8419919
Source:MFRMLS
Price summary
- Price:$535,000
- Price per sq. ft.:$152.86
About this home
MOVE IN READY, NEW CONSTRUCTION HOME WITH STUNNING WEST-FACING WATER VIEWS & BUILDER WARRANTY!
Experience the perfect blend of coastal charm and modern elegance in this open-concept 3 bedroom, 2 bath split floor plan home designed for the waterfront lifestyle. Every detail has been thoughtfully upgraded—from luxury vinyl plank floors, impact windows and doors, quartz countertops with a waterfall island, crown moulding, durable Hardie board siding and 26 GA standing steam metal roof.
The gourmet kitchen is a showstopper, featuring stainless steel smart appliances, an electric range with hood vent, built-in double oven/microwave, ceiling-height cabinetry, an eat-in island with wine fridge, and gorgeous quartz surfaces. The kitchen flows seamlessly into the bright living room with slider access to the balcony, while the front room serves as a dining area or easily converts to a flex space.
The primary suite offers his-and-hers closets, private porch access, and an en-suite bath with a double vanity, backlit mirror, and a glass-enclosed shower. Two oversized guest bedrooms share a stylish bath with a tub/shower combo, raised sink vanity, and light-up mirror.
An interior staircase leads to the expansive first level, providing parking for 4+ vehicles, a game room, workshop, or endless possibilities—enhanced by large windows and dual sliders for abundant natural light.
Outside, the spacious backyard offers plenty of room for a future pool, features a tall seawall with paver cap, and is xeriscaped for low maintenance. Estimated homeowner's insurance for owner-occupants is just 1,241 dollars per year thanks to its new construction status.
Hernando Beach is a vibrant waterfront community that offers the best of coastal living—boating, kayaking, paddleboarding, fishing, and more. Just minutes from the world-famous Weeki Wachee Springs, residents also enjoy close proximity to shopping, dining, and hospitals. The community is golf cart friendly and allows short-term rentals with no HOA, no deed restrictions, making it perfect for full-time residents, part-time snowbirds, or investors. The Suncoast Parkway offers easy commuting to Tampa, Brooksville, and beyond. This is your chance to own a piece of paradise with unlimited potential and jaw-dropping views.
Schedule your showing today, move in, relax, and enjoy breathtaking Gulf sunsets right from your own porch!
Contact an agent
Home facts
- Year built:2025
- Listing ID #:TB8419919
- Added:89 day(s) ago
- Updated:November 20, 2025 at 08:58 AM
Rooms and interior
- Bedrooms:3
- Total bathrooms:2
- Full bathrooms:2
- Living area:1,750 sq. ft.
Heating and cooling
- Cooling:Central Air
- Heating:Central
Structure and exterior
- Roof:Metal
- Year built:2025
- Building area:1,750 sq. ft.
- Lot area:0.11 Acres
Utilities
- Water:Public, Water Connected
- Sewer:Public Sewer, Sewer Connected
Finances and disclosures
- Price:$535,000
- Price per sq. ft.:$152.86
- Tax amount:$885 (2024)
New listings near 3171 Sea Grape Drive
- New
 $750,000Active3 beds 3 baths2,610 sq. ft.
$750,000Active3 beds 3 baths2,610 sq. ft.4508 Bahama Drive, HERNANDO BEACH, FL 34607
MLS# W7880779Listed by: RE/MAX ALLIANCE GROUP - New
 $535,000Active3 beds 2 baths1,750 sq. ft.
$535,000Active3 beds 2 baths1,750 sq. ft.3351 Fernleaf Drive, HERNANDO BEACH, FL 34607
MLS# TB8445520Listed by: JT REALTY & ASSOCIATES - New
 $535,000Active2 beds 2 baths1,392 sq. ft.
$535,000Active2 beds 2 baths1,392 sq. ft.3460 Crape Myrtle Drive, HERNANDO BEACH, FL 34607
MLS# TB8446620Listed by: JT REALTY & ASSOCIATES - New
 $575,000Active0.37 Acres
$575,000Active0.37 Acres3616 Flamingo Boulevard, SPRING HILL, FL 34607
MLS# TB8447896Listed by: BHHS FLORIDA PROPERTIES GROUP - Open Sat, 12 to 3pmNew
 $690,000Active3 beds 2 baths1,841 sq. ft.
$690,000Active3 beds 2 baths1,841 sq. ft.3431 Palometa Drive, HERNANDO BEACH, FL 34607
MLS# W7880486Listed by: BHHS FLORIDA PROPERTIES GROUP - New
 $55,000Active0.11 Acres
$55,000Active0.11 Acres3232 Rose Arbor Drive, HERNANDO BEACH, FL 34607
MLS# TB8448145Listed by: COLDWELL BANKER REALTY - New
 $175,000Active1.07 Acres
$175,000Active1.07 AcresLots 8-11 Indian Gulf Lane, SPRING HILL, FL 34607
MLS# W7878643Listed by: RE/MAX ALLIANCE GROUP - New
 $895,000Active3 beds 3 baths1,989 sq. ft.
$895,000Active3 beds 3 baths1,989 sq. ft.3459 Flamingo Boulevard, HERNANDO BEACH, FL 34607
MLS# TB8446320Listed by: DENNIS REALTY & INVESTMENT COR - New
 $535,000Active3 beds 2 baths1,750 sq. ft.
$535,000Active3 beds 2 baths1,750 sq. ft.3380 Holly Springs Drive, HERNANDO BEACH, FL 34607
MLS# TB8445600Listed by: JT REALTY & ASSOCIATES  $349,900Active4 beds 2 baths1,688 sq. ft.
$349,900Active4 beds 2 baths1,688 sq. ft.3320 Gardenia Drive, HERNANDO BEACH, FL 34607
MLS# TB8445846Listed by: THE ATLAS GROUP
