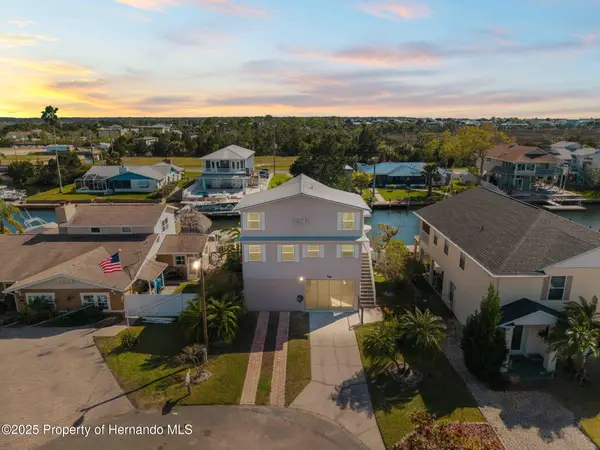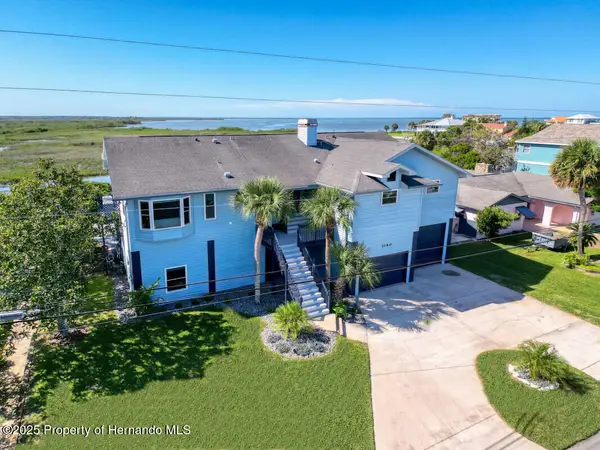4499 Neptune Drive, Hernando Beach, FL 34607
Local realty services provided by:ERA American Suncoast
Listed by:sarah hill
Office:jt realty & associates
MLS#:TB8419920
Source:MFRMLS
Sorry, we are unable to map this address
Price summary
- Price:$450,000
About this home
Coastal Hernando Beach Living at Its Finest!
Experience breathtaking sunsets every evening from your western-facing backyard in this beautifully updated 3 bedroom, 2 bath block home. With a sunroom and garage conversion under AC, you'll enjoy 1,421 sq ft of air-conditioned living space, plus abundant storage thanks to two large outdoor sheds in the rear.
Step inside and fall in love with the home's character and charm—from the cathedral ceilings in the living room and kitchen, to the luxury vinyl plank flooring, custom lighting, accent wall, and designer bathrooms. The kitchen is a showstopper with accent glass-front cabinets, new stainless steel appliances, and a welcoming eat-in island.
The oversized backyard is perfect for entertaining, featuring a pavered pergola area and space for a future pool. Boaters will love the 8k boat lift with Trek decking and floating dock with flow-through decking for direct Gulf access adventures.
Recent updates include: NEW metal roof (2025), NEW ACs (2024), double-pane windows, new electric panel, two new hot water heaters, and storm-resistant construction. Home can be sold partially furnished for a true move-in-ready experience. Property has transferable flood insurance.
Hernando Beach is a vibrant waterfront community that offers the best of coastal living-boating, kayaking, paddleboarding, fishing, and more. Just minutes from the world-famous Weeki Wachee Springs, residents also enjoy close proximity to shopping, dining, and hospitals. The community is golf cart friendly and allows short-term rentals with no HOA, no deed restrictions, making it perfect for full-time residents, part-time snowbirds, or investors. The Suncoast Parkway offers easy commuting to Tampa, Brooksville, and beyond. This is your chance to own a piece of paradise with unlimited potential and jaw-dropping views. Schedule your showing today, move in, relax, and enjoy breathtaking Gulf sunsets right from your own porch!
Contact an agent
Home facts
- Year built:1962
- Listing ID #:TB8419920
- Added:44 day(s) ago
- Updated:October 05, 2025 at 07:05 AM
Rooms and interior
- Bedrooms:3
- Total bathrooms:2
- Full bathrooms:2
Heating and cooling
- Cooling:Central Air, Ductless
- Heating:Central
Structure and exterior
- Roof:Metal
- Year built:1962
Utilities
- Water:Public, Water Connected
- Sewer:Public Sewer, Sewer Connected
Finances and disclosures
- Price:$450,000
- Tax amount:$4,137 (2024)
New listings near 4499 Neptune Drive
- Open Sun, 12 to 3pmNew
 $849,900Active4 beds 2 baths2,394 sq. ft.
$849,900Active4 beds 2 baths2,394 sq. ft.4087 Gulf Coast Drive, HERNANDO BEACH, FL 34607
MLS# TB8433367Listed by: REDFIN CORPORATION - New
 $89,900Active0.18 Acres
$89,900Active0.18 Acres4066 Croaker Drive, HERNANDO BEACH, FL 34607
MLS# TB8414749Listed by: JT REALTY & ASSOCIATES  $399,500Pending0.21 Acres
$399,500Pending0.21 Acres3158 Gulfview Drive, Hernando Beach, FL 34607
MLS# 2255861Listed by: CENTURY 21 ALLIANCE REALTY- New
 $599,900Active4 beds 3 baths1,923 sq. ft.
$599,900Active4 beds 3 baths1,923 sq. ft.4058 Centavo Court, Hernando Beach, FL 34607
MLS# 2255846Listed by: REMAX ALLIANCE GROUP - New
 $699,000Active0.2 Acres
$699,000Active0.2 Acres3208 Gulf Winds Circle, HERNANDO BEACH, FL 34607
MLS# TB8431007Listed by: JT REALTY & ASSOCIATES - Open Sun, 11am to 1pmNew
 $639,900Active3 beds 4 baths2,090 sq. ft.
$639,900Active3 beds 4 baths2,090 sq. ft.3364 Oleander Drive, HERNANDO BEACH, FL 34607
MLS# TB8430820Listed by: SELECT PROPERTIES INC - New
 $121,999Active0.13 Acres
$121,999Active0.13 Acres523 Mangrove Drive, HERNANDO BEACH, FL 34607
MLS# A4666164Listed by: NEW ALLIANCE GROUP REALTY - New
 $250,000Active0.14 Acres
$250,000Active0.14 Acres4213 Carlos Court, HERNANDO BEACH, FL 34607
MLS# W7879240Listed by: GULF COAST FISHING HOMES RLTY  $485,000Active3 beds 3 baths1,600 sq. ft.
$485,000Active3 beds 3 baths1,600 sq. ft.4066 Amberjack Drive, HERNANDO BEACH, FL 34607
MLS# A4665694Listed by: SAVVY AVENUE, LLC $1,445,000Active4 beds 3 baths3,040 sq. ft.
$1,445,000Active4 beds 3 baths3,040 sq. ft.3180 Gulfview Drive, Hernando Beach, FL 34607
MLS# 2255739Listed by: FLATFEE.COM INC
