1007 W Beagle Run Loop, Hernando, FL 34442
Local realty services provided by:Bingham Realty ERA Powered
1007 W Beagle Run Loop,Hernando, FL 34442
$699,000
- 4 Beds
- 4 Baths
- 3,128 sq. ft.
- Single family
- Active
Listed by:susan banden
Office:realtrust realty
MLS#:834316
Source:FL_CMLS
Price summary
- Price:$699,000
- Price per sq. ft.:$168.6
- Monthly HOA dues:$17.92
About this home
WHEN YOU WALK THROUGH THE FRONT DOOR OF THIS GORGEOUS HOME you will never want to leave. From the lavishly appointed navy blue kitchen to the sparkling pool and the water view beyond, this home is magnificent! The totally renovated kitchen features all new appliances with 5-year warranties and quartz counter tops. There is even a pullout cabinet with a step stool for reaching the taller cabinets. Double ovens round out the navy and white color palette. Tile and hardwood flooring is featured throughout the living areas and the master bedroom. The family room includes a gas fireplace and a terrific view. The large bonus room is a great place for game night or simply just relaxing with a good movie. This home also boasts an office, which is currently being used as a quilting room. The navy and white color scheme extends to the large master suite and the adjoining bathroom with two walk-in closets. The two guest rooms are roomy with a full bath and the laundry room has additional cabinet space. The lanai has been rescreened and the gas-heated pool is great for year-round use. There also is a full bathroom with direct access to the pool. The oversized two-car garage can accommodate two cars and a golf cart. All is and the full amenities of Citrus Hills Golf and Country Club.
Contact an agent
Home facts
- Year built:2006
- Listing ID #:834316
- Added:484 day(s) ago
- Updated:October 02, 2025 at 02:43 PM
Rooms and interior
- Bedrooms:4
- Total bathrooms:4
- Full bathrooms:3
- Half bathrooms:1
- Living area:3,128 sq. ft.
Heating and cooling
- Cooling:Central Air
- Heating:Heat Pump
Structure and exterior
- Roof:Tile
- Year built:2006
- Building area:3,128 sq. ft.
- Lot area:0.32 Acres
Schools
- High school:Lecanto High
- Middle school:Lecanto Middle
- Elementary school:Forest Ridge Elementary
Utilities
- Water:Public
- Sewer:Public Sewer, Underground Utilities
Finances and disclosures
- Price:$699,000
- Price per sq. ft.:$168.6
- Tax amount:$8,129 (2023)
New listings near 1007 W Beagle Run Loop
- New
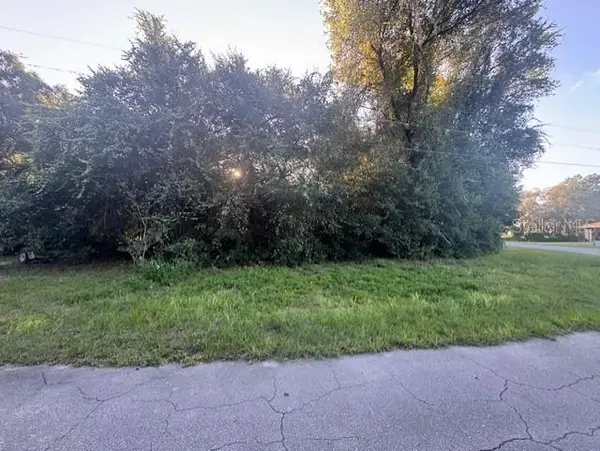 $35,000Active0.44 Acres
$35,000Active0.44 Acres6361 N Keel Drive, HERNANDO, FL 34442
MLS# OM710546Listed by: PARSLEY REAL ESTATE, INC. - New
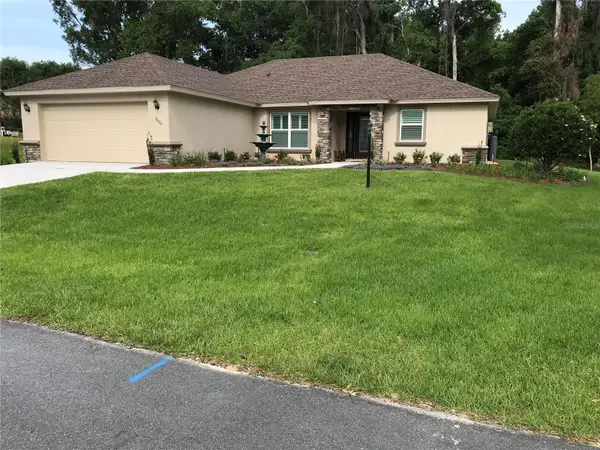 $368,900Active3 beds 2 baths1,936 sq. ft.
$368,900Active3 beds 2 baths1,936 sq. ft.2870 N Attebury Point, HERNANDO, FL 34442
MLS# OM710560Listed by: CRIDLAND REAL ESTATE - New
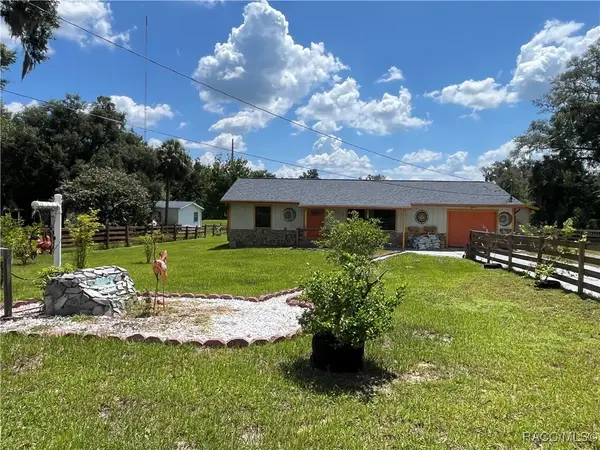 $312,500Active4 beds 3 baths2,112 sq. ft.
$312,500Active4 beds 3 baths2,112 sq. ft.1711 N Croft Avenue, Inverness, FL 34453
MLS# 848645Listed by: CURB APPEAL REALTY - New
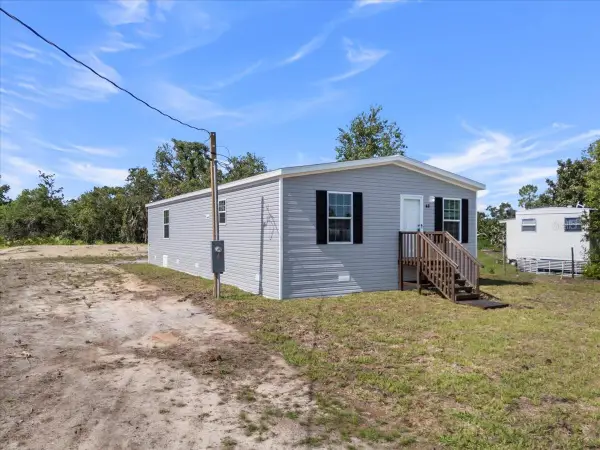 $209,900Active3 beds 2 baths1,280 sq. ft.
$209,900Active3 beds 2 baths1,280 sq. ft.2763 N Vasser Terrace, HERNANDO, FL 34442
MLS# P4936467Listed by: LA ROSA REALTY PRESTIGE - New
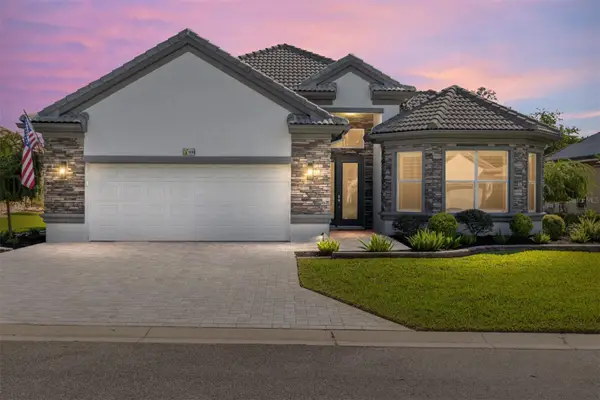 $767,500Active2 beds 2 baths2,492 sq. ft.
$767,500Active2 beds 2 baths2,492 sq. ft.1133 N Hunt Club Drive, HERNANDO, FL 34442
MLS# OM710198Listed by: PREMIER SOTHEBY'S INTERNATIONAL REALTY - New
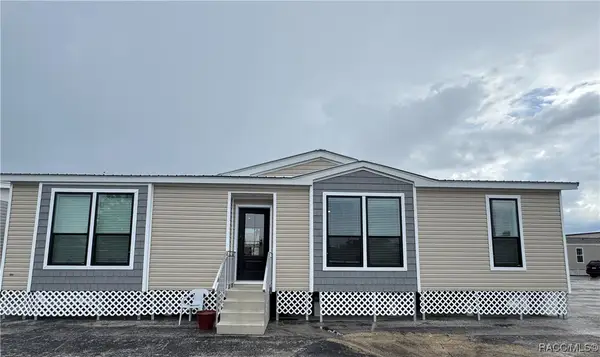 $234,000Active3 beds 2 baths1,498 sq. ft.
$234,000Active3 beds 2 baths1,498 sq. ft.4710 E Harvard Street, Hernando, FL 34442
MLS# 848614Listed by: KELLER WILLIAMS REALTY - ELITE PARTNERS - New
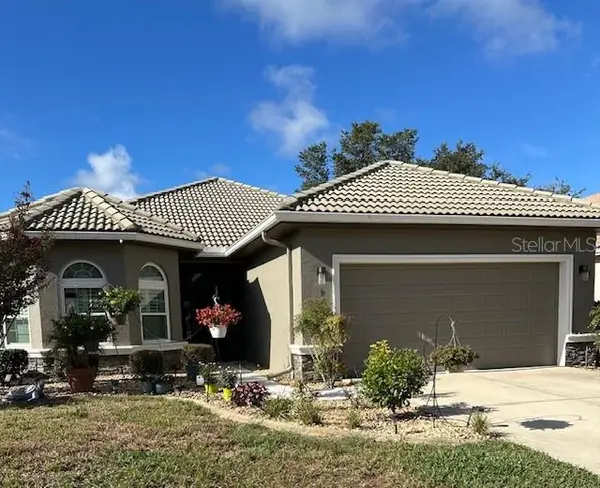 $399,000Active2 beds 2 baths1,698 sq. ft.
$399,000Active2 beds 2 baths1,698 sq. ft.922 W Silver Meadow Loop, HERNANDO, FL 34442
MLS# TB8432420Listed by: STAR BAY REALTY CORP. - New
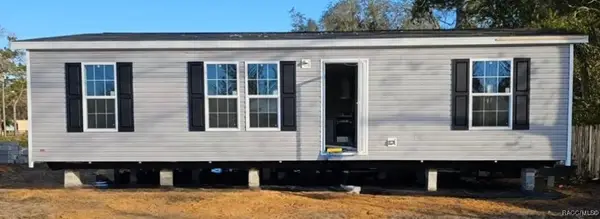 $174,000Active3 beds 2 baths1,170 sq. ft.
$174,000Active3 beds 2 baths1,170 sq. ft.4540 N Winchester Terrace, Hernando, FL 34442
MLS# 848610Listed by: KELLER WILLIAMS REALTY - ELITE PARTNERS - New
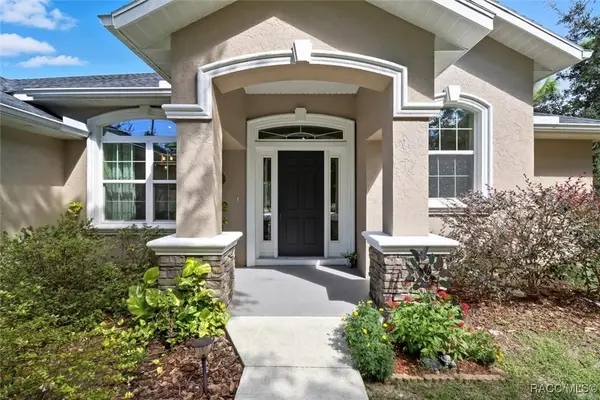 $449,900Active3 beds 2 baths1,708 sq. ft.
$449,900Active3 beds 2 baths1,708 sq. ft.849 N Fresno Avenue, Hernando, FL 34442
MLS# 848566Listed by: BERKSHIRE HATHAWAY HOMESERVICE - New
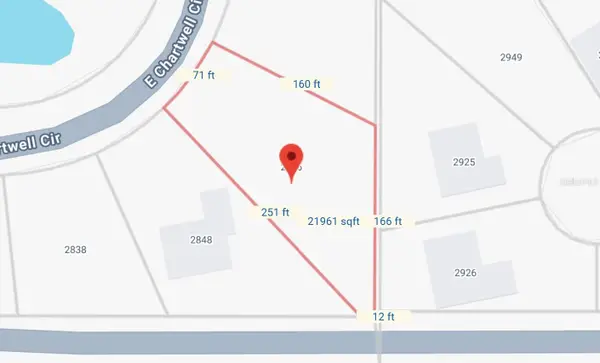 $50,000Active0.5 Acres
$50,000Active0.5 Acres2856 E Chartwell Circle, HERNANDO, FL 34442
MLS# TB8425781Listed by: RE/MAX COLLECTIVE
