1027 N Hunt Club Drive, Hernando, FL 34442
Local realty services provided by:Bingham Realty ERA Powered
Listed by: david collins
Office: lpt realty, llc.
MLS#:831576
Source:FL_CMLS
Price summary
- Price:$649,900
- Price per sq. ft.:$193.19
- Monthly HOA dues:$225
About this home
WELCOME HOME to this 2019 BUILT, IMACULATELY MAINTAINED, BEAUTIFULLY DECORATED, TERRA VISTA HOME LOADED WITH UPGRADES. You will love everything about this Great Room/Den, 3 Bedroom, 2 Bath, 2 Car Garage located in the Village of Hunt Club. Even better news, it’s minutes away from some of the best amenities in the state. This home has many features that are too numerous to list here (Please see picture section for list) but the highlights include: A well-designed, Chef's Delight Kitchen that has two Islands w/plenty of counter (granite) and cupboard space (designer wood), High End Stainless Appliances, Pantry, and Eat In Area. Your Master Suite is private, has plenty of room for all your furniture, walk in closets and a Bath Suite fit for royalty. It gets better, your Living Space includes a Great Room, Dining Room, and Den. (Seller is including the following furniture in Office/Den Desk, Desk Chair, Fireplace Bookcase, Recliner/Foot Stool, Wine Refrigerator, and Custom Cabinet that Fridge is in.) Perfect for entertaining or everyday living. Talking about entertaining, your Large Covered and Screened Lanai will be the hit of the show. The privacy, plenty of room for all your furniture, and the Peaceful Easy Feeling are the features you will love the most. There is more! Two Large Additional Bedrooms are perfect for family or guests, ample in size, plenty of closet space, and split from Master Suite. Full Bath serves this area. Can’t forget about the additional spacious Office. Large 2 Car Garage, Indoor Laundry Room and beautifully landscaped home site that will put a smile on your face. Yes, it sounds unbelievable but the second you walk in, you will see this home has the IT FACTOR.
Contact an agent
Home facts
- Year built:2019
- Listing ID #:831576
- Added:672 day(s) ago
- Updated:January 03, 2026 at 12:54 AM
Rooms and interior
- Bedrooms:3
- Total bathrooms:2
- Full bathrooms:2
- Living area:2,511 sq. ft.
Heating and cooling
- Cooling:Central Air, Electric
- Heating:Central, Electric
Structure and exterior
- Roof:Asphalt, Shingle
- Year built:2019
- Building area:2,511 sq. ft.
- Lot area:0.32 Acres
Schools
- High school:Lecanto High
- Middle school:Lecanto Middle
- Elementary school:Forest Ridge Elementary
Utilities
- Water:Public
- Sewer:Public Sewer
Finances and disclosures
- Price:$649,900
- Price per sq. ft.:$193.19
- Tax amount:$6,966 (2023)
New listings near 1027 N Hunt Club Drive
- New
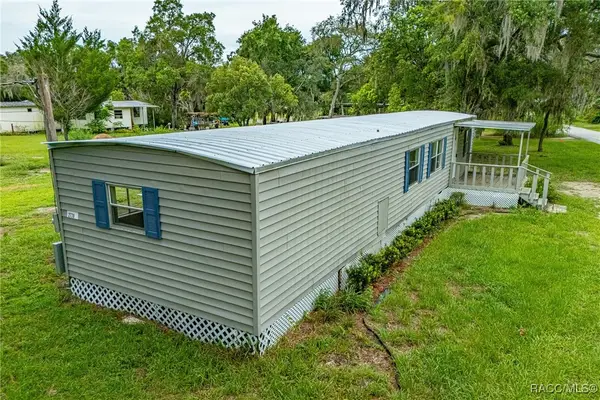 $89,000Active2 beds 1 baths784 sq. ft.
$89,000Active2 beds 1 baths784 sq. ft.2778 N Rutgers Terrace, Hernando, FL 34442
MLS# 850965Listed by: BEYCOME OF FLORIDA LLC - New
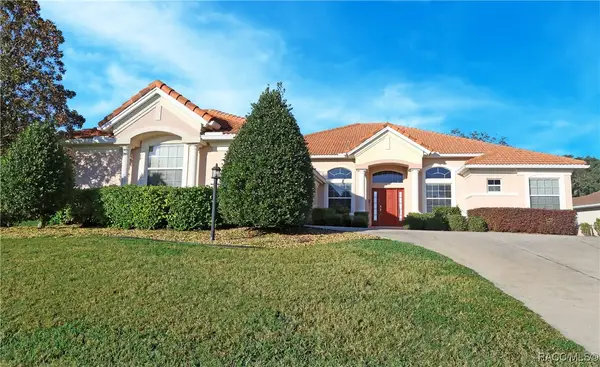 $525,000Active4 beds 3 baths2,838 sq. ft.
$525,000Active4 beds 3 baths2,838 sq. ft.23 W Mickey Mantle Path, Hernando, FL 34442
MLS# 850886Listed by: REALTRUST REALTY - New
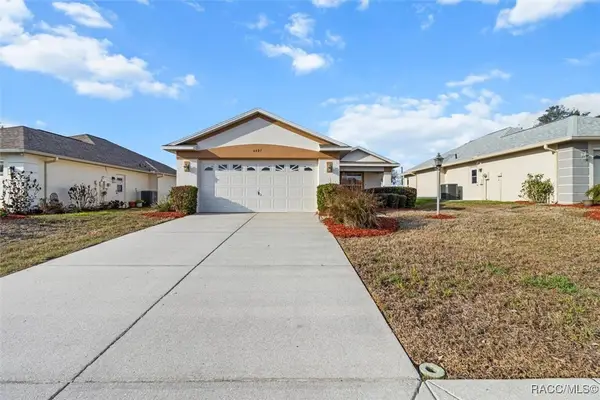 Listed by ERA$269,000Active3 beds 2 baths1,614 sq. ft.
Listed by ERA$269,000Active3 beds 2 baths1,614 sq. ft.4497 N Lake Vista Trail, Hernando, FL 34442
MLS# 850958Listed by: ERA AMERICAN SUNCOAST REALTY - New
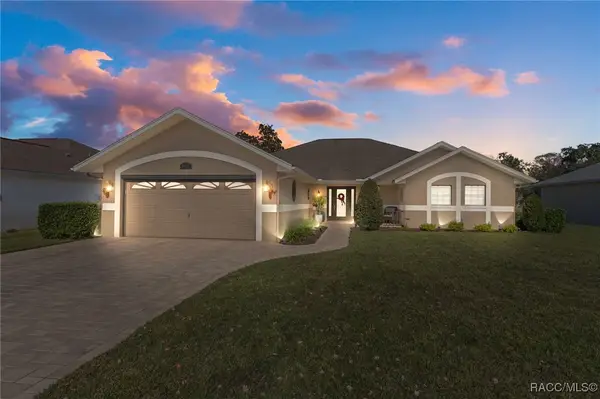 $324,900Active3 beds 2 baths1,836 sq. ft.
$324,900Active3 beds 2 baths1,836 sq. ft.3955 E Arbor Lakes Drive, Hernando, FL 34442
MLS# 850946Listed by: CENTURY 21 J.W.MORTON R.E. - New
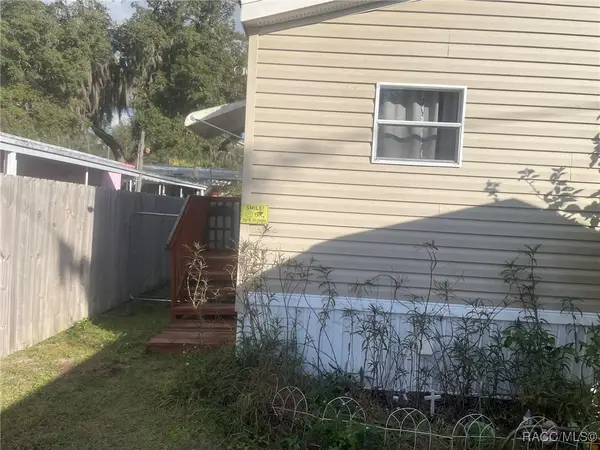 $199,000Active3 beds 2 baths960 sq. ft.
$199,000Active3 beds 2 baths960 sq. ft.4025 N Bluewater Drive, Hernando, FL 34442
MLS# 850890Listed by: COMPASS HOMES AND LAND LLC - New
 $143,000Active2 beds 2 baths784 sq. ft.
$143,000Active2 beds 2 baths784 sq. ft.1805 N Paul Drive, INVERNESS, FL 34453
MLS# OM715675Listed by: TROTTER REALTY - New
 $74,900Active3 beds 2 baths1,352 sq. ft.
$74,900Active3 beds 2 baths1,352 sq. ft.1756 N Paul Drive, Inverness, FL 34453
MLS# 850874Listed by: CENTURY 21 J.W.MORTON R.E. - New
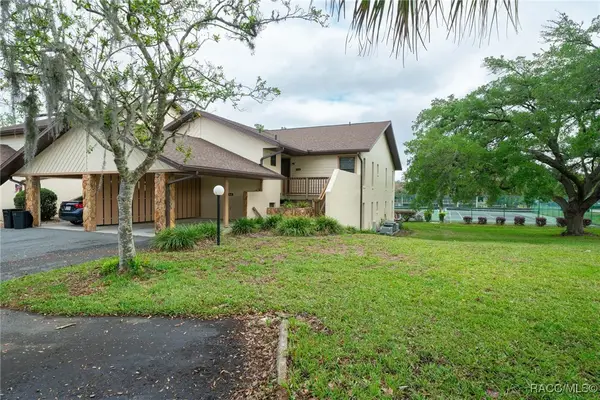 $137,500Active2 beds 2 baths990 sq. ft.
$137,500Active2 beds 2 baths990 sq. ft.401 E Hartford Street #1-A, Hernando, FL 34442
MLS# 850866Listed by: BERKSHIRE HATHAWAY HOMESERVICE - New
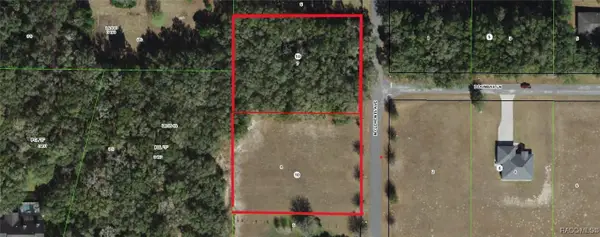 $110,000Active1.95 Acres
$110,000Active1.95 Acres3002 N Clements Avenue, Hernando, FL 34442
MLS# 850864Listed by: TROPIC SHORES REALTY - New
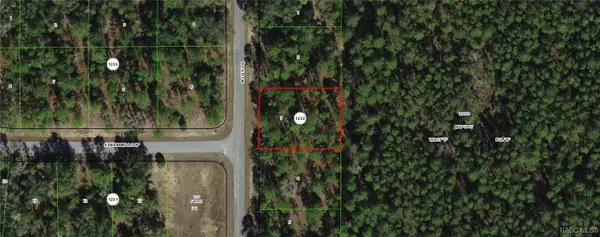 $17,000Active0.38 Acres
$17,000Active0.38 Acres9651 N Lily Drive, Dunnellon, FL 34434
MLS# 850862Listed by: TROPIC SHORES REALTY
