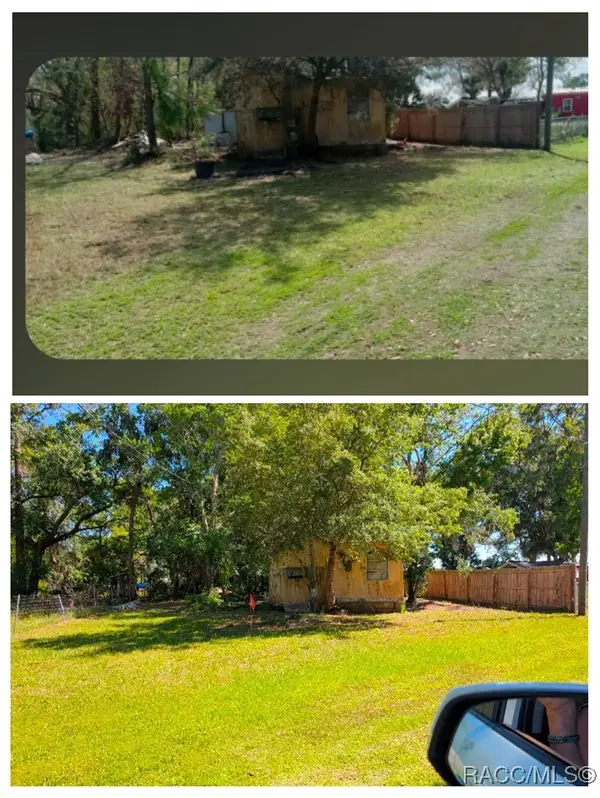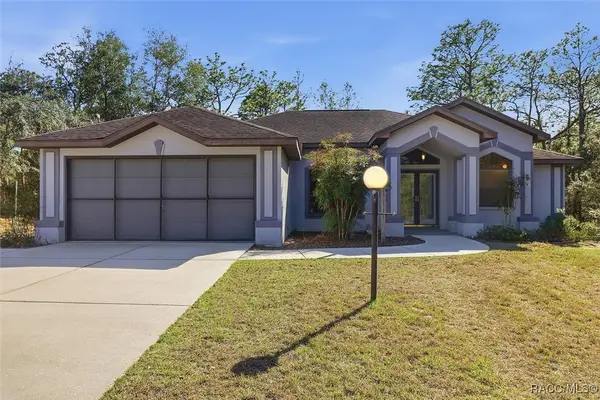Local realty services provided by:ERA American Suncoast
1040 W Beagle Run Loop,Hernando, FL 34442
$599,000
- 3 Beds
- 3 Baths
- 2,380 sq. ft.
- Single family
- Active
Listed by: susan banden
Office: realtrust realty
MLS#:849136
Source:FL_CMLS
Price summary
- Price:$599,000
- Price per sq. ft.:$180.8
- Monthly HOA dues:$225
About this home
THIS BEAUTIFUL HOME is loaded with upgrades - beginning with the wide brick driveway and extra wide walkway to the entrance - right to the oversized two car garage with a designated golf cart space. The open floor plan features hardwood flooring and tile throughout the living area as well as crown molding. There are five ceiling fans throughout the home and the kitchen boasts an induction stove top, new garbage disposal and plenty of cabinets. The large primary suite features a soaking tub and huge closet. The guest bedroom and bath provide ample space for family and friends, as well as an additional room that is currently an office but can also be used as a bedroom. The half bath has been updated with a new vanity and all bathrooms have grab bars and towel racks. All this opens to an extended lanai and the gorgeous back yard beyond. East and west lanai screens were also recently installed for comfort during the hot summer days. The garage is insulated and has a mini split AC unit as well. Make this your new home and enjoy all the amenities Citrus Hills has to offer - swimming pools, restaurants, walking trails, golf and so much more!
Contact an agent
Home facts
- Year built:2012
- Listing ID #:849136
- Added:105 day(s) ago
- Updated:January 29, 2026 at 04:10 PM
Rooms and interior
- Bedrooms:3
- Total bathrooms:3
- Full bathrooms:2
- Half bathrooms:1
- Living area:2,380 sq. ft.
Heating and cooling
- Cooling:Central Air
- Heating:Heat Pump
Structure and exterior
- Roof:Tile
- Year built:2012
- Building area:2,380 sq. ft.
- Lot area:0.23 Acres
Schools
- High school:Lecanto High
- Middle school:Lecanto Middle
- Elementary school:Forest Ridge Elementary
Utilities
- Water:Public
- Sewer:Public Sewer, Underground Utilities
Finances and disclosures
- Price:$599,000
- Price per sq. ft.:$180.8
- Tax amount:$4,722 (2025)
New listings near 1040 W Beagle Run Loop
- New
 Listed by ERA$490,000Active2 beds 2 baths1,344 sq. ft.
Listed by ERA$490,000Active2 beds 2 baths1,344 sq. ft.6368 Grantham, Hernando, FL 34442
MLS# 851572Listed by: ERA AMERICAN SUNCOAST REALTY - New
 $445,000Active3 beds 3 baths2,272 sq. ft.
$445,000Active3 beds 3 baths2,272 sq. ft.4396 N Forest Lake Drive, Hernando, FL 34442
MLS# 851808Listed by: BERKSHIRE HATHAWAY HOMESERVICE - New
 $849,900Active3 beds 3 baths2,923 sq. ft.
$849,900Active3 beds 3 baths2,923 sq. ft.161 W Redsox Path, Hernando, FL 34442
MLS# 851832Listed by: HAVEN PROPERTY GROUP LLC  $150,000Active2 beds 2 baths990 sq. ft.
$150,000Active2 beds 2 baths990 sq. ft.175 E Hartford Street #5A, Hernando, FL 34442
MLS# 849564Listed by: REALTRUST REALTY- New
 $235,000Active4 beds 2 baths1,456 sq. ft.
$235,000Active4 beds 2 baths1,456 sq. ft.5089 N Tanglewood Avenue, HERNANDO, FL 34442
MLS# S5142792Listed by: LA ROSA REALTY KISSIMMEE - New
 $515,000Active4 beds 3 baths2,487 sq. ft.
$515,000Active4 beds 3 baths2,487 sq. ft.1136 N Cherry Pop Drive, HERNANDO, FL 34442
MLS# OM716172Listed by: CENTURY 21 J.W.MORTON R.E. - New
 $225,000Active3 beds 2 baths1,704 sq. ft.
$225,000Active3 beds 2 baths1,704 sq. ft.3548 E Cove Park Trail, Hernando, FL 34442
MLS# 851439Listed by: CENTURY 21 J.W.MORTON R.E. - New
 Listed by ERA$675,000Active4 beds 3 baths2,868 sq. ft.
Listed by ERA$675,000Active4 beds 3 baths2,868 sq. ft.1861 N Eagle Chase Drive, Hernando, FL 34442
MLS# 851551Listed by: ERA AMERICAN SUNCOAST REALTY - New
 $45,000Active1 beds 1 baths532 sq. ft.
$45,000Active1 beds 1 baths532 sq. ft.4314 E Fort Apache Place, Dunnellon, FL 34434
MLS# 851833Listed by: REALTY EXECUTIVES MID FLORIDA - New
 Listed by ERA$389,900Active3 beds 2 baths1,748 sq. ft.
Listed by ERA$389,900Active3 beds 2 baths1,748 sq. ft.1724 E Mckinley Street, Hernando, FL 34442
MLS# 851776Listed by: ERA AMERICAN SUNCOAST REALTY

