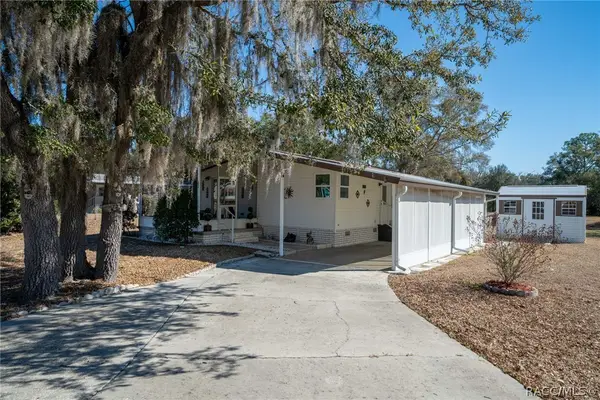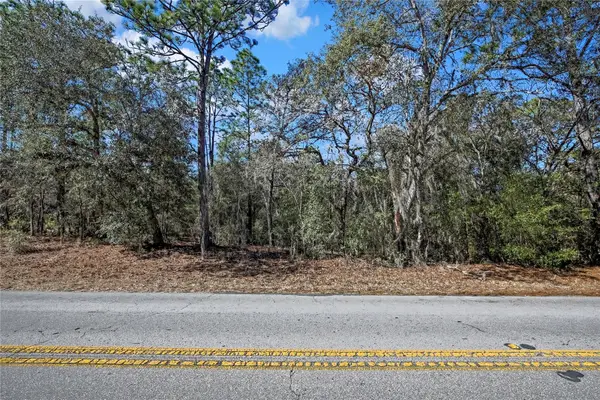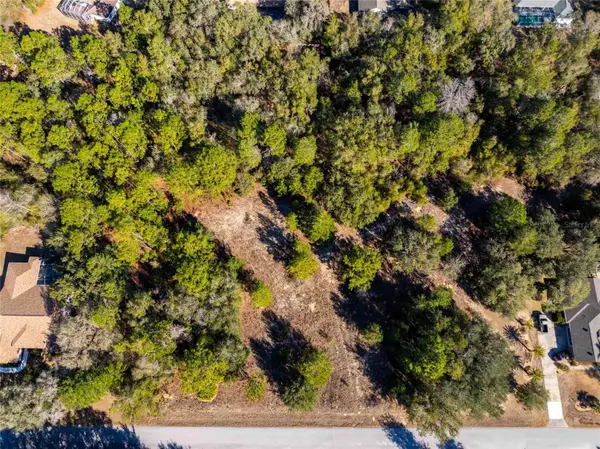1070 W Skyview Crossing Drive, Hernando, FL 34442
Local realty services provided by:Bingham Realty ERA Powered
1070 W Skyview Crossing Drive,Hernando, FL 34442
$359,000
- 3 Beds
- 2 Baths
- 1,835 sq. ft.
- Single family
- Active
Listed by: michele murphy
Office: coldwell banker investors realty
MLS#:847661
Source:FL_CMLS
Price summary
- Price:$359,000
- Price per sq. ft.:$135.93
- Monthly HOA dues:$282
About this home
Welcome home! Upon entering this special home, you will notice the long hallway accented with the beautiful light fixture. The living room has a custom built shelving unit which houses a fireplace for cozy evenings at home. The formal dining room is great for entertaining. The kitchen has upgraded cabinets with stainless steel & black appliances and hard surface counters, poured sink, pantry and beamed ceilings. Adjacent to the kitchen is a butler’s pantry. There are neutral floor tile in the main areas, carpeted bedrooms floors and several deco light fixtures and fans throughout the home. The master bedroom suite which overlooks the backyard has 1 regular closet and 1 walk-in closet. The master bath has a glass walled shower. In addition to the master bedroom, are 2 generous sized bedrooms with shared bath. The oversized screened lanai with paver floor overlooks the lovely backyard green space. Indoor laundry and 2 car garage complete the package. Some furniture is negotiable. Enjoy the Terra Vista lifestyle with 2 country clubs, Tiki Bar, multi-million dollar gyms, golf courses, pickle ball courts, tennis, fitness classes and much more. Ask your realtor to come see this home and judge how special it is for yourself. AS IS FULLY FURNISHED TURN KEY FOR $10,000 ADDITIONAL.
Contact an agent
Home facts
- Year built:2006
- Listing ID #:847661
- Added:167 day(s) ago
- Updated:February 10, 2026 at 03:24 PM
Rooms and interior
- Bedrooms:3
- Total bathrooms:2
- Full bathrooms:2
- Living area:1,835 sq. ft.
Heating and cooling
- Cooling:Central Air
- Heating:Heat Pump
Structure and exterior
- Roof:Tile
- Year built:2006
- Building area:1,835 sq. ft.
- Lot area:0.16 Acres
Schools
- High school:Lecanto High
- Middle school:Lecanto Middle
- Elementary school:Forest Ridge Elementary
Utilities
- Water:Public
- Sewer:Public Sewer
Finances and disclosures
- Price:$359,000
- Price per sq. ft.:$135.93
- Tax amount:$4,245 (2024)
New listings near 1070 W Skyview Crossing Drive
- New
 $169,900Active2 beds 2 baths988 sq. ft.
$169,900Active2 beds 2 baths988 sq. ft.2271 N Loma Point, Hernando, FL 34442
MLS# 852153Listed by: BERKSHIRE HATHAWAY HOMESERVICE - New
 $12,000Active0.2 Acres
$12,000Active0.2 Acres4280 E Nugget Pass Place, Dunnellon, FL 34434
MLS# 852224Listed by: CENTURY 21 J.W.MORTON R.E. - New
 $35,000Active0.97 Acres
$35,000Active0.97 Acres3292 N Annapolis Avenue, HERNANDO, FL 34442
MLS# TB8473271Listed by: COMPASS FLORIDA LLC - New
 $45,000Active1.02 Acres
$45,000Active1.02 Acres1737 E Westgate Lane, HERNANDO, FL 34442
MLS# TB8474513Listed by: COLDWELL BANKER REALTY - New
 $515,000Active3 beds 2 baths1,646 sq. ft.
$515,000Active3 beds 2 baths1,646 sq. ft.4225 N Indianriver Drive, Hernando, FL 34442
MLS# 852175Listed by: JV SOUTHERN REAL ESTATE LLC - New
 $61,480Active0.97 Acres
$61,480Active0.97 Acres3076 N Clements Avenue, Hernando, FL 34442
MLS# 852184Listed by: TROPIC SHORES REALTY - New
 $650,000Active3 beds 2 baths2,003 sq. ft.
$650,000Active3 beds 2 baths2,003 sq. ft.1349 W Quentin Lane, Hernando, FL 34442
MLS# 852140Listed by: BERKSHIRE HATHAWAY HOMESERVICE - New
 Listed by ERA$249,000Active3 beds 2 baths1,548 sq. ft.
Listed by ERA$249,000Active3 beds 2 baths1,548 sq. ft.2857 Churchill Drive, Hernando, FL 34442
MLS# 852065Listed by: ERA AMERICAN SUNCOAST REALTY - New
 $449,900Active2 beds 2 baths1,827 sq. ft.
$449,900Active2 beds 2 baths1,827 sq. ft.1783 W Laurel Glen Path, Hernando, FL 34442
MLS# 852116Listed by: CENTURY 21 J.W.MORTON R.E. - New
 $368,700Active3 beds 2 baths2,494 sq. ft.
$368,700Active3 beds 2 baths2,494 sq. ft.1107 E Bluebird Court, Hernando, FL 34442
MLS# 852137Listed by: EPIQUE REALTY INC

