1147 N Hunt Club Drive, Hernando, FL 34442
Local realty services provided by:ERA American Suncoast
1147 N Hunt Club Drive,Hernando, FL 34442
$699,000
- 3 Beds
- 2 Baths
- - sq. ft.
- Single family
- Sold
Listed by: paula fuhst
Office: re/max foxfire - hwy 40
MLS#:847915
Source:FL_CMLS
Sorry, we are unable to map this address
Price summary
- Price:$699,000
- Monthly HOA dues:$17.92
About this home
Stunning Pool Home in Terra Vista – Former Builder’s Showcase! MOTIVATED SELLERS - WILLING TO NEGOTIATE!
Imagine yourself living in this beautiful Waterford-Style Pool Home, once a Builder’s Showcase Model, perfectly positioned on a spacious corner homesite in the amenity-rich, gated community of Terra Vista of Citrus Hills.
From the moment you arrive, the soft exterior colors, stylish paved driveway, and palm-lined landscaping create instant curb appeal. Perched at 90 feet above sea level in the friendly Hunt Club neighborhood, this home offers comfort, privacy, and elegance.
Step outside and relax in your own private resort:
12x24 pool with color-changing LED lights and soothing waterfall
Large “Hot Springs” spa for year-round enjoyment
Expansive lanai with sunning & grilling area—perfect for entertaining
Inside, you’ll love the bright, open floor plan designed for both everyday living and hosting guests.
Gorgeous kitchen with white cabinets, quartz counters & a walk-in pantry
Inviting entertainment center with Dimplex electric fireplace
Flexible office/den/bedroom with space for work or play
Tile floors in main areas, soft carpet in bedrooms, plus crown molding & wide base trim
Oversized garage with room for storage, golf cart, or a workshop
Living in this home is relaxing, while listening to the waterfall knowing that mostly residents in Hunt Club will walk or drive by which makes the home quiet at the same time.
This home offers the ultimate Terra Vista lifestyle:
Dance at the Tiki Bar, play pickleball or bocce, golf on three championship courses, swim in the activity center, stay active at the fitness center & spa, and enjoy the many clubs and social events. Beyond the gates, explore Citrus County with its restaurants, shops, rivers, fishing, kayaking, and boating—all just minutes from home. Plus, the new Suncoast Parkway extension makes commuting easier than ever!
If you’re looking for the perfect blend of luxury, comfort, and community, this showcase home is waiting for you.
Contact an agent
Home facts
- Year built:2019
- Listing ID #:847915
- Added:96 day(s) ago
- Updated:December 10, 2025 at 11:38 PM
Rooms and interior
- Bedrooms:3
- Total bathrooms:2
- Full bathrooms:2
Heating and cooling
- Cooling:Central Air
- Heating:Heat Pump
Structure and exterior
- Roof:Tile
- Year built:2019
Schools
- High school:Lecanto High
- Middle school:Lecanto Middle
- Elementary school:Forest Ridge Elementary
Utilities
- Water:Public
- Sewer:Public Sewer, Underground Utilities
Finances and disclosures
- Price:$699,000
- Tax amount:$3,958 (2024)
New listings near 1147 N Hunt Club Drive
- New
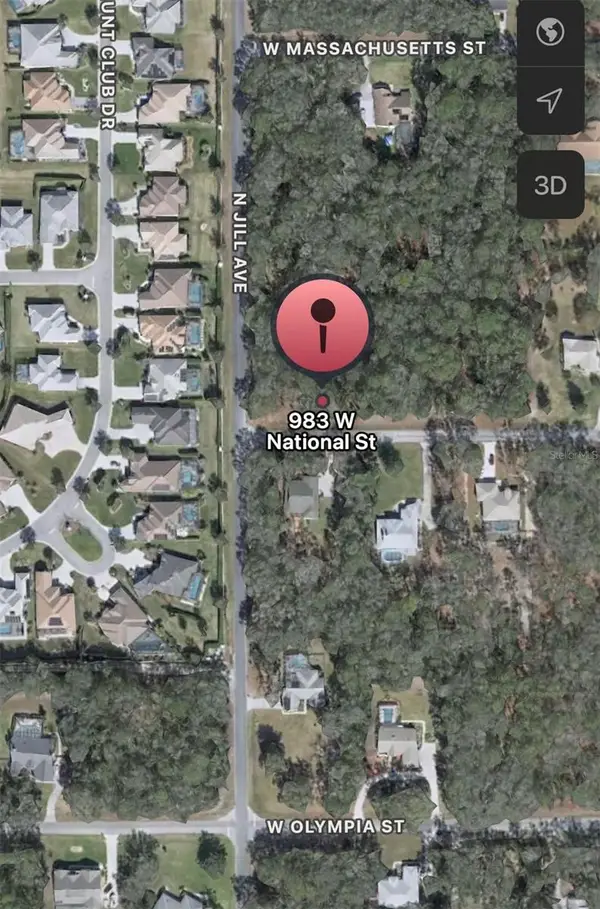 $41,500Active1.04 Acres
$41,500Active1.04 Acres983 W National Street, HERNANDO, FL 34442
MLS# O6366295Listed by: BB GROUP REALTY CORP - New
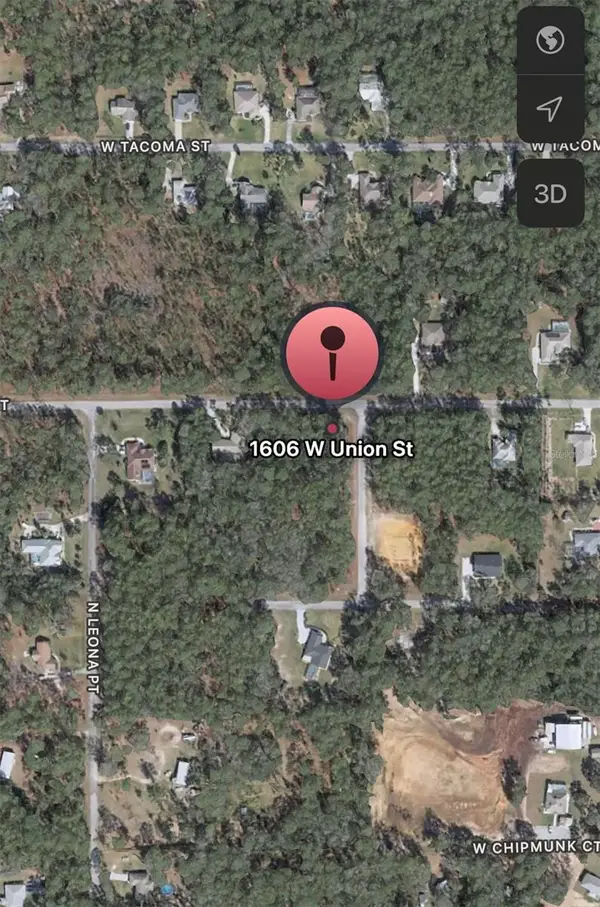 $46,000Active1.03 Acres
$46,000Active1.03 Acres1606 W Union Street, HERNANDO, FL 34442
MLS# O6366307Listed by: BB GROUP REALTY CORP - New
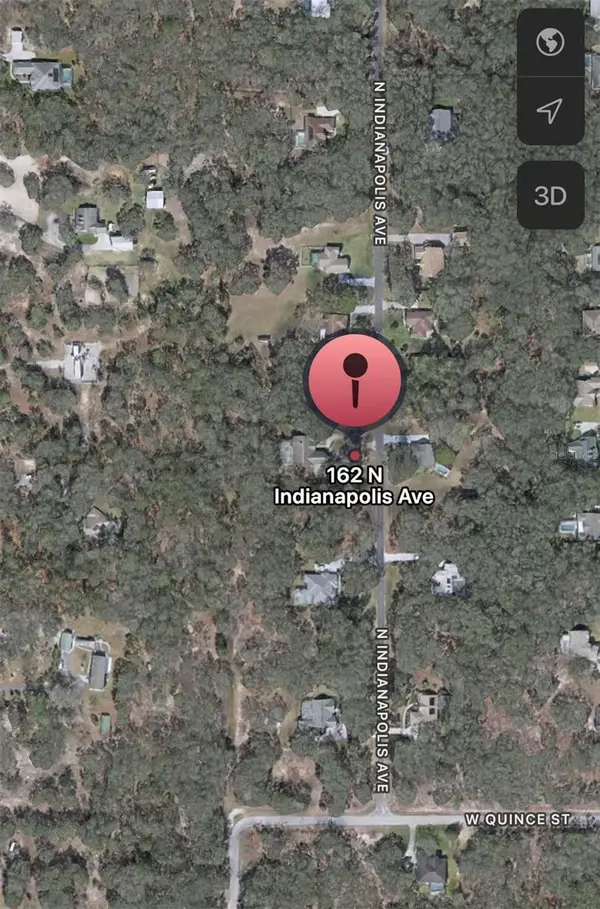 $43,000Active1.18 Acres
$43,000Active1.18 Acres162 N Indianapolis Avenue, HERNANDO, FL 34442
MLS# O6366315Listed by: BB GROUP REALTY CORP - New
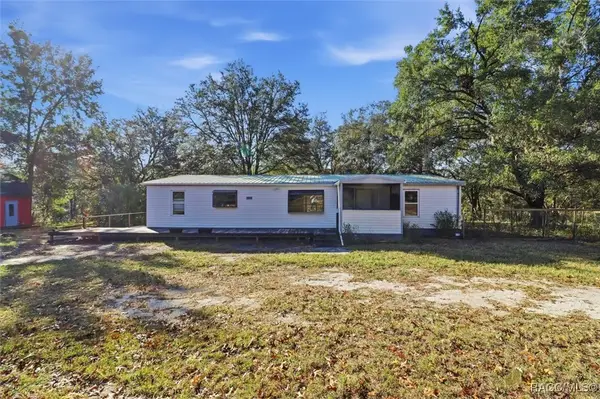 $249,900Active3 beds 2 baths1,988 sq. ft.
$249,900Active3 beds 2 baths1,988 sq. ft.410 E Shawna Court, Hernando, FL 34442
MLS# 850532Listed by: LPT REALTY, LLC - New
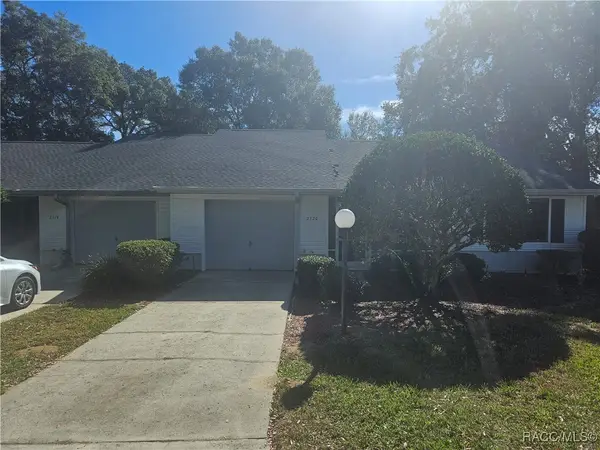 $290,000Active2 beds 2 baths1,162 sq. ft.
$290,000Active2 beds 2 baths1,162 sq. ft.2320 N Hendry Point, Hernando, FL 34442
MLS# 850539Listed by: REALTRUST REALTY - New
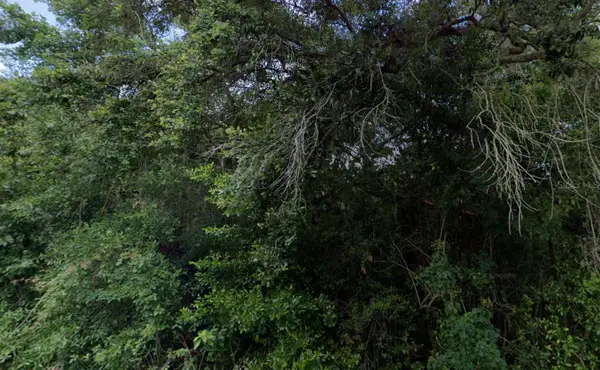 $27,500Active0.55 Acres
$27,500Active0.55 Acres3288/3302 E Alisa Lane, INVERNESS, FL 34453
MLS# O6366386Listed by: REAL BROKER, LLC - New
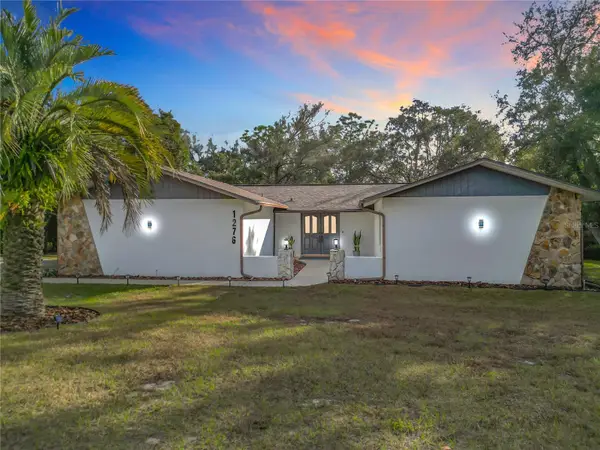 $399,900Active3 beds 2 baths2,070 sq. ft.
$399,900Active3 beds 2 baths2,070 sq. ft.1276 W Pearson Street, HERNANDO, FL 34442
MLS# OM706150Listed by: SELLSTATE NGR-INVERNESS - New
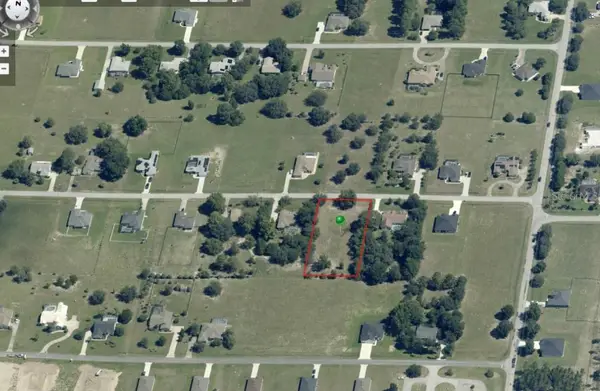 $42,000Active1.01 Acres
$42,000Active1.01 Acres756 E Bismark Street, HERNANDO, FL 34442
MLS# TB8454548Listed by: ERA AMERICAN SUNCOAST REALTY - New
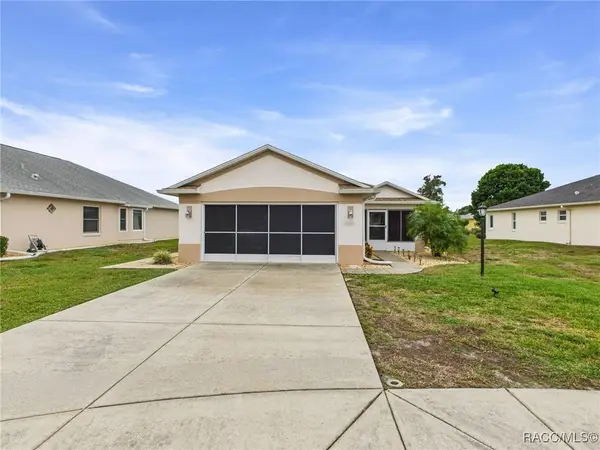 $315,000Active3 beds 2 baths1,800 sq. ft.
$315,000Active3 beds 2 baths1,800 sq. ft.3792 E Kiwi Cove Court, Hernando, FL 34442
MLS# 850518Listed by: RE/MAX REALTY ONE - New
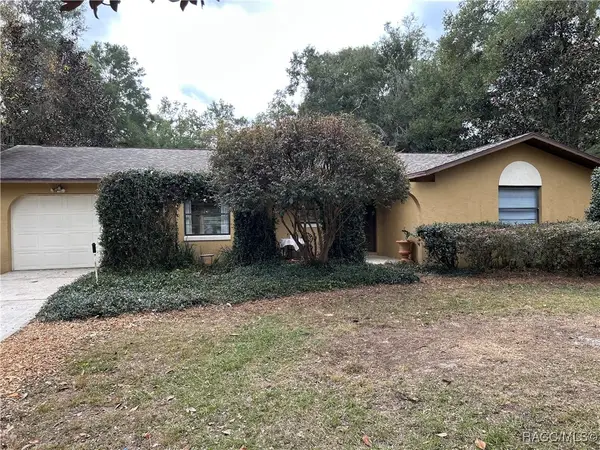 $237,900Active2 beds 2 baths1,370 sq. ft.
$237,900Active2 beds 2 baths1,370 sq. ft.2992 E Crown Drive, Inverness, FL 34453
MLS# 850482Listed by: CURB APPEAL REALTY
