1184 E Sandy Lane, Hernando, FL 34442
Local realty services provided by:Bingham Realty ERA Powered
Listed by: tammy diaz
Office: berkshire hathaway homeservice
MLS#:848999
Source:FL_CMLS
Price summary
- Price:$262,500
- Price per sq. ft.:$137.87
About this home
Brand-new 2024 Live Oak manufactured home with 4BR/2BA on a spacious 1.25-acre lot—no HOA restrictions! This modern home offers exceptional value with a thoughtfully designed open floor plan and highly desirable split bedroom layout.
The heart of the home features a stunning kitchen with a large island complete with sink, generous dining bar seating, and abundant cabinet storage. The kitchen seamlessly flows into two separate living areas, providing versatile spaces perfect for entertaining guests or enjoying quiet evenings at home.
The smart split floor plan places the primary suite on one end of the home, featuring a spacious walk-in closet and relaxing soaking tub. The three additional bedrooms are located on the opposite side, creating excellent separation and a functional layout ideal for family, guests, or home office space.
Country living features include:
Pre-installed chicken run and starter coop ready for your flock
Wide-open 1.25-acre lot with endless possibilities
Room for future barn, workshop, garden, pool, or additional outbuildings
No HOA means freedom to customize your property
Modern construction with multiple access points throughout the home for excellent flow
This property perfectly balances modern amenities with the freedom of country living. Whether you're looking to raise chickens, start a garden, or simply enjoy wide-open spaces, this home is move-in ready and waiting for your personal touch. Schedule your private showing today!
Contact an agent
Home facts
- Year built:2024
- Listing ID #:848999
- Added:126 day(s) ago
- Updated:February 14, 2026 at 01:03 AM
Rooms and interior
- Bedrooms:4
- Total bathrooms:2
- Full bathrooms:2
- Living area:1,904 sq. ft.
Heating and cooling
- Cooling:Central Air
- Heating:Heat Pump
Structure and exterior
- Roof:Asphalt, Shingle
- Year built:2024
- Building area:1,904 sq. ft.
- Lot area:1.25 Acres
Schools
- High school:Central High
- Middle school:Citrus Springs Middle
- Elementary school:Lecanto Primary
Utilities
- Water:Well
- Sewer:Septic Tank
Finances and disclosures
- Price:$262,500
- Price per sq. ft.:$137.87
- Tax amount:$811 (2024)
New listings near 1184 E Sandy Lane
- New
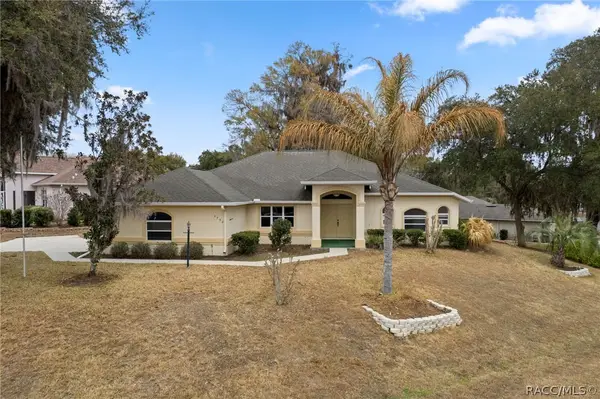 $299,000Active3 beds 2 baths2,243 sq. ft.
$299,000Active3 beds 2 baths2,243 sq. ft.3798 N Chandler Drive, Hernando, FL 34442
MLS# 852206Listed by: CENTURY 21 J.W.MORTON R.E. - New
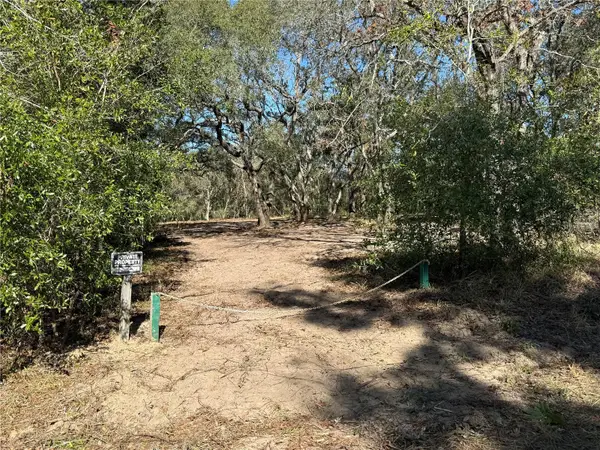 $50,000Active1.01 Acres
$50,000Active1.01 Acres131 W Massachusetts Street, HERNANDO, FL 34442
MLS# TB8466039Listed by: REALTY ONE GROUP EPIC - New
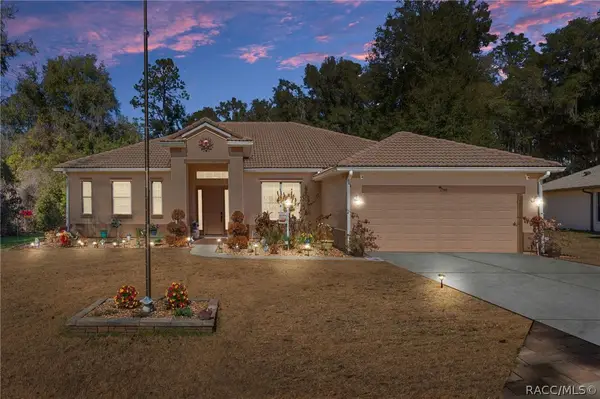 $399,900Active3 beds 2 baths2,320 sq. ft.
$399,900Active3 beds 2 baths2,320 sq. ft.2864 N Appledore Path, Hernando, FL 34442
MLS# 852074Listed by: CENTURY 21 J.W.MORTON R.E. - New
 $379,900Active2 beds 2 baths1,472 sq. ft.
$379,900Active2 beds 2 baths1,472 sq. ft.1405 E Amberjack Drive, Hernando, FL 34442
MLS# 852196Listed by: REALTRUST REALTY  $50,000Pending0.99 Acres
$50,000Pending0.99 Acres249 E Cumberland Court, Hernando, FL 34442
MLS# 852292Listed by: REALTRUST REALTY- Open Sun, 1am to 3pmNew
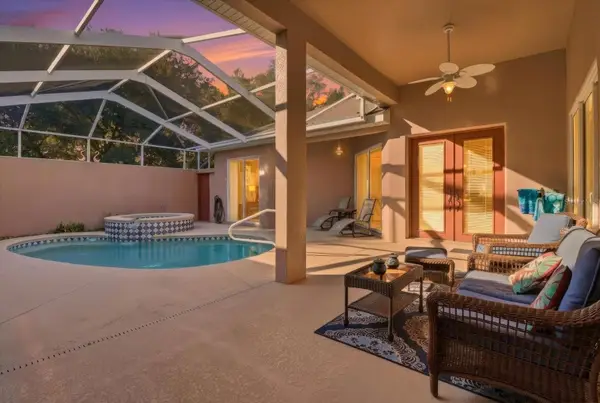 $565,000Active3 beds 3 baths2,650 sq. ft.
$565,000Active3 beds 3 baths2,650 sq. ft.1829 W Redding Street, HERNANDO, FL 34442
MLS# TB8475584Listed by: ALEXANDER REAL ESTATE, INC. - New
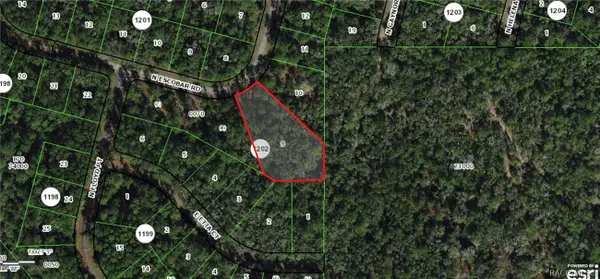 $29,900Active1.15 Acres
$29,900Active1.15 Acres8267 N Escobar Road, Dunnellon, FL 34434
MLS# 852259Listed by: THE HOLLOWAY GROUP - New
 $405,000Active4 beds 2 baths1,903 sq. ft.
$405,000Active4 beds 2 baths1,903 sq. ft.1565 W Pearson Street, HERNANDO, FL 34442
MLS# W7882969Listed by: TROPIC SHORES REALTY LLC - New
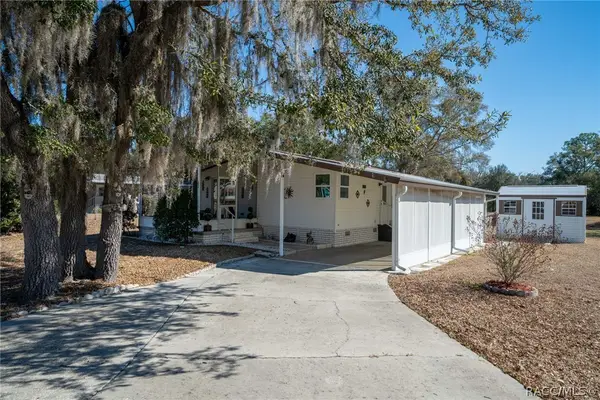 $169,900Active2 beds 2 baths988 sq. ft.
$169,900Active2 beds 2 baths988 sq. ft.2271 N Loma Point, Hernando, FL 34442
MLS# 852153Listed by: BERKSHIRE HATHAWAY HOMESERVICE - New
 $12,000Active0.2 Acres
$12,000Active0.2 Acres4280 E Nugget Pass Place, Dunnellon, FL 34434
MLS# 852224Listed by: CENTURY 21 J.W.MORTON R.E.

