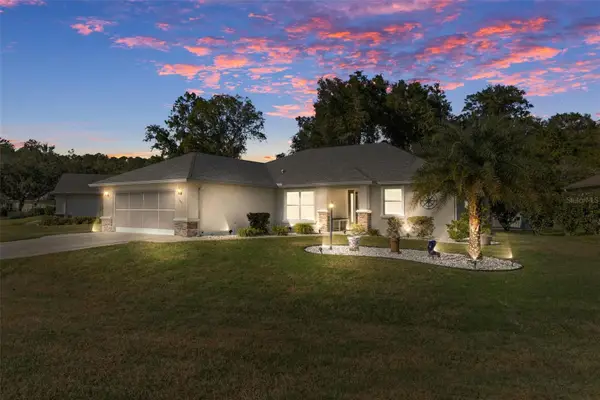1188 W Tacoma Street, Hernando, FL 34442
Local realty services provided by:ERA ONETEAM REALTY
1188 W Tacoma Street,Hernando, FL 34442
$470,000
- 4 Beds
- 3 Baths
- 2,412 sq. ft.
- Single family
- Active
Listed by: debbie wells
Office: tropic shores realty llc.
MLS#:W7879829
Source:MFRMLS
Price summary
- Price:$470,000
- Price per sq. ft.:$140.05
- Monthly HOA dues:$12.58
About this home
This beautiful was just completed by award-winning Spire Homes, and it is located on a lovely 1.0 acre wooded homesite. This stunning Riley Plan showcases 4 bedroom, 3 full baths and offers the finest in Florida Lifestyle Living. The open, airy plan offers wonderful privacy with a triple split bedroom floorplan. Two bedrooms share a jack-and-Jill bathroom, and one guest bedroom is offset to the front of the home with easy access to its own full bath. It is absolutely wonderful for guests! Spire Homes focuses on quality of construction and customer service. You will love the 8 ft. doors throughout the home, 5.25" designer baseboards, gorgeous quartz countertops throughout, soft close cabinets and luxury vinyl tile including a lifetime warranty in the main living areas. The Master closet is massive, pantry is an unbelievable walk in pantry, the laundry room has a transom window and is spacious with storage closet and the garage has an additional storage area. If you are looking for a fabulous plan, tons of storage on a one acre homesite then this home will be perfect. Super low HOA fee of only $151.00 annually. Spire Homes preferred lender offers a 1% credit towards closing costs. Don't miss this opportunity to make this wonderful home your family home!
Contact an agent
Home facts
- Year built:2025
- Listing ID #:W7879829
- Added:37 day(s) ago
- Updated:November 21, 2025 at 01:16 PM
Rooms and interior
- Bedrooms:4
- Total bathrooms:3
- Full bathrooms:3
- Living area:2,412 sq. ft.
Heating and cooling
- Cooling:Central Air
- Heating:Central, Electric, Heat Pump
Structure and exterior
- Roof:Shingle
- Year built:2025
- Building area:2,412 sq. ft.
- Lot area:1 Acres
Schools
- High school:Lecanto High School
- Middle school:Lecanto Middle School
- Elementary school:Forest Ridge Elementary School
Utilities
- Water:Water Connected, Well
- Sewer:Septic Tank
Finances and disclosures
- Price:$470,000
- Price per sq. ft.:$140.05
- Tax amount:$442 (2024)
New listings near 1188 W Tacoma Street
- New
 $159,000Active38.3 Acres
$159,000Active38.3 Acres0 E Lot Ct, CITRUS SPRINGS, FL 34434
MLS# OM713919Listed by: DUNNELLON REAL ESTATE LLC - New
 $550,000Active3 beds 3 baths3,127 sq. ft.
$550,000Active3 beds 3 baths3,127 sq. ft.570 E Bismark Street, HERNANDO, FL 34442
MLS# TB8449341Listed by: MARK SPAIN REAL ESTATE - New
 $1,200,000Active4 beds 5 baths4,231 sq. ft.
$1,200,000Active4 beds 5 baths4,231 sq. ft.1404 N Ridge Meadow Path, Hernando, FL 34442
MLS# 850060Listed by: PLANTATION REALTY, INC. - New
 $334,900Active3 beds 2 baths1,693 sq. ft.
$334,900Active3 beds 2 baths1,693 sq. ft.1255 E Rockefeller Lane, HERNANDO, FL 34442
MLS# OM713860Listed by: TROTTER REALTY - New
 $450,000Active3 beds 2 baths1,886 sq. ft.
$450,000Active3 beds 2 baths1,886 sq. ft.1650 W Laurel Glen Path, HERNANDO, FL 34442
MLS# W7880525Listed by: COLDWELL BANKER WEAVER GROUP REALTY - New
 $409,000Active3 beds 2 baths1,701 sq. ft.
$409,000Active3 beds 2 baths1,701 sq. ft.3501 N Chandler Drive, HERNANDO, FL 34442
MLS# OM713838Listed by: REMAX REALTY ONE - New
 $888,330Active6 beds 3 baths3,768 sq. ft.
$888,330Active6 beds 3 baths3,768 sq. ft.1350 N Circus Terrace, Hernando, FL 34442
MLS# 850067Listed by: LUXE PROPERTIES - New
 $519,000Active4 beds 3 baths3,234 sq. ft.
$519,000Active4 beds 3 baths3,234 sq. ft.1200 N Annapolis Avenue, HERNANDO, FL 34442
MLS# OM713814Listed by: FLORIDA ADVANTAGE REALTY GROUP - New
 $369,000Active3 beds 2 baths1,916 sq. ft.
$369,000Active3 beds 2 baths1,916 sq. ft.1037 E Hartford Street, HERNANDO, FL 34442
MLS# OM713701Listed by: TROPIC SHORES REALTY - New
 $37,500Active1.01 Acres
$37,500Active1.01 Acres1399 E Ridgefield Drive, Hernando, FL 34442
MLS# 850034Listed by: GREENBRIAR REAL ESTATE
