1328 W Diamond Shore Loop, Hernando, FL 34442
Local realty services provided by:Bingham Realty ERA Powered
1328 W Diamond Shore Loop,Hernando, FL 34442
$599,000
- 4 Beds
- 3 Baths
- 2,442 sq. ft.
- Single family
- Active
Listed by: paula fuhst
Office: re/max foxfire - hwy 40
MLS#:845796
Source:FL_CMLS
Price summary
- Price:$599,000
- Price per sq. ft.:$176.7
- Monthly HOA dues:$200
About this home
Enjoy the EXTRA SAVINGS ON THIS LAKE HOME! Virtually Staged Photos Included – Let Your Imagination Soar!
Spectacular Water & Golf Course Views | Resort-Style Living in Terra Vista!
Wake up every day to the serene sound of a fountain dancing on Sam Tamposi’s Lake, with panoramic views of the #2 Hole at the prestigious Skyview Golf Course. This is more than a home—it’s a lifestyle, and it’s waiting for you!
Step inside this bright and beautifully maintained Windward-style home, ideally positioned with SOUTHERN EXPOSURE to maximize natural light and highlight the stunning water views framed by seasonal wildflowers. All located in the amenity rich Resort Style Gated Community of Terra Vista in Citrus Hills.
Boasting 3 spacious Bedrooms, One additional Bedroom/Office with French Doors, 2.5 bathrooms, and a rare, oversized pantry/utility room, this home delivers both comfort and convenience. The tile flooring glistens under the sun, while the fresh paint, 2022 HVAC system, and a recently inspected/repaired roof ensure peace of mind from the moment you move in.
A private glass-paneled Office/Bedroom with French doors provides the perfect space to work or unwind, just across from a versatile formal dining area—also ideal as a game room or second lounge. The 23' master retreat is a true haven with room to spare, offering privacy and tranquility thanks to the well-designed split floor plan.
The heart of the home—a chef-inspired kitchen with solid surface countertops and stainless-steel appliances—flows effortlessly into the open living area, featuring an alcove perfect for your entertainment setup. Everywhere you turn, you're drawn to the incredible water and golf course views.
Step outside to the expansive 24' x 14'9" screened lanai, ideal for morning coffee, evening cocktails, or future plans for a custom pool. There's even plenty of room in the oversized garage (22’11” x 19’8”) for both your vehicles and a golf cart!
This home is one of fewer than 38 homes that enjoy this exceptional waterfront setting—making it truly rare and highly desirable.
As part of the amenity-rich, gated resort community of Terra Vista in Citrus Hills, your new lifestyle includes:
Social membership privileges
Dining at the Skyview Restaurant
Poolside relaxation or fun at 3 community pools
Pickleball, golf, and tennis
A state-of-the-art fitness center
Spa services, massage therapy, and wellness classes
Live entertainment, community events, and the popular Tiki Bar nights
Whether you're hosting guests or enjoying peaceful mornings alone, this home offers a vibrant, active, and fulfilling lifestyle in one of the most sought-after communities in Citrus County.
Don't miss this rare opportunity—schedule your private tour today!
Contact an agent
Home facts
- Year built:2006
- Listing ID #:845796
- Added:204 day(s) ago
- Updated:December 23, 2025 at 03:20 PM
Rooms and interior
- Bedrooms:4
- Total bathrooms:3
- Full bathrooms:2
- Half bathrooms:1
- Living area:2,442 sq. ft.
Heating and cooling
- Cooling:Central Air
- Heating:Heat Pump
Structure and exterior
- Roof:Tile
- Year built:2006
- Building area:2,442 sq. ft.
- Lot area:0.17 Acres
Schools
- High school:Lecanto High
- Middle school:Lecanto Middle
- Elementary school:Forest Ridge Elementary
Utilities
- Water:Public
- Sewer:Public Sewer, Underground Utilities
Finances and disclosures
- Price:$599,000
- Price per sq. ft.:$176.7
- Tax amount:$3,942 (2024)
New listings near 1328 W Diamond Shore Loop
- New
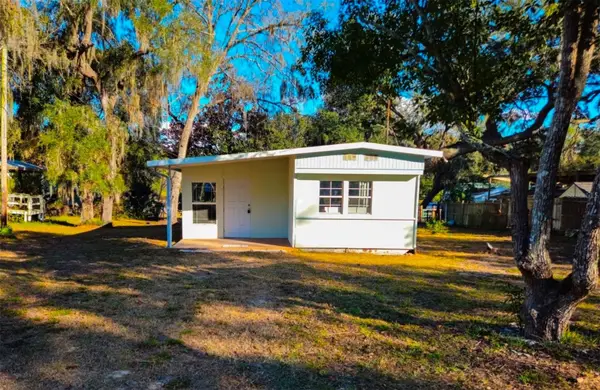 $114,900Active2 beds 1 baths1,234 sq. ft.
$114,900Active2 beds 1 baths1,234 sq. ft.6445 N Cherrytree Terrace, HERNANDO, FL 34442
MLS# OM716783Listed by: GLOBALWIDE REALTY LLC - New
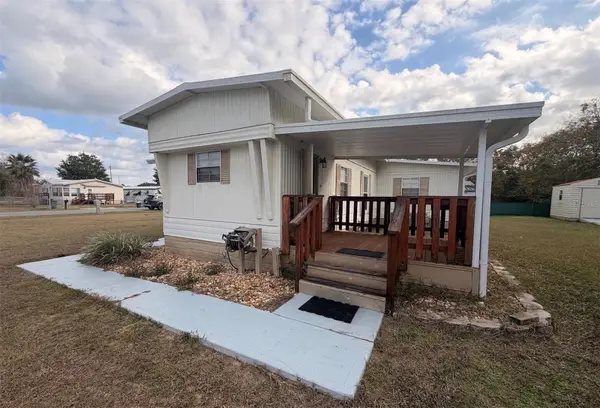 $80,000Active3 beds 1 baths912 sq. ft.
$80,000Active3 beds 1 baths912 sq. ft.4232 E Alabama Lane, HERNANDO, FL 34442
MLS# TB8464128Listed by: TRANZON DRIGGERS - New
 $267,900Active4 beds 2 baths1,867 sq. ft.
$267,900Active4 beds 2 baths1,867 sq. ft.1018 N Sonia Avenue, INVERNESS, FL 34453
MLS# O6368394Listed by: NEW HOME STAR FLORIDA LLC - New
 $560,000Active3 beds 2 baths2,380 sq. ft.
$560,000Active3 beds 2 baths2,380 sq. ft.1165 W Beagle Run Loop, Hernando, FL 34442
MLS# 851214Listed by: TROPIC SHORES REALTY - New
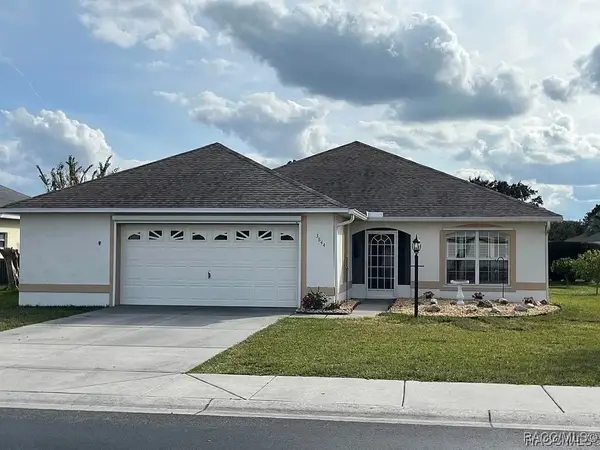 Listed by ERA$259,000Active2 beds 2 baths1,825 sq. ft.
Listed by ERA$259,000Active2 beds 2 baths1,825 sq. ft.3844 E Lake Todd Drive, Hernando, FL 34442
MLS# 851254Listed by: ERA AMERICAN SUNCOAST REALTY - New
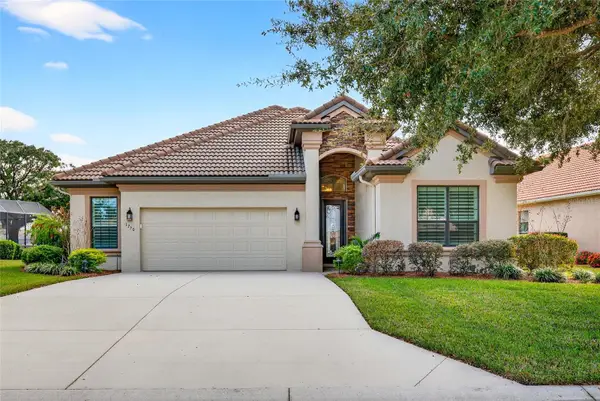 $725,000Active3 beds 3 baths2,345 sq. ft.
$725,000Active3 beds 3 baths2,345 sq. ft.1750 W Westford Path, HERNANDO, FL 34442
MLS# O6373854Listed by: GAILEY ENTERPRISES REAL ESTATE - New
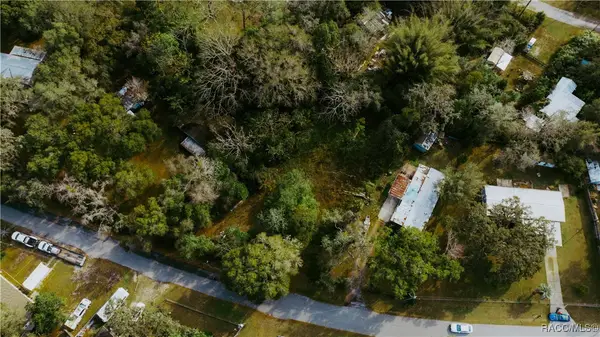 $42,000Active0.4 Acres
$42,000Active0.4 Acres4836 E Fordham Place, Hernando, FL 34442
MLS# 851288Listed by: TROPIC SHORES REALTY - New
 $198,900Active2 beds 2 baths660 sq. ft.
$198,900Active2 beds 2 baths660 sq. ft.6287 N Crew Terrace, HERNANDO, FL 34442
MLS# OM716616Listed by: REMAX REALTY ONE - New
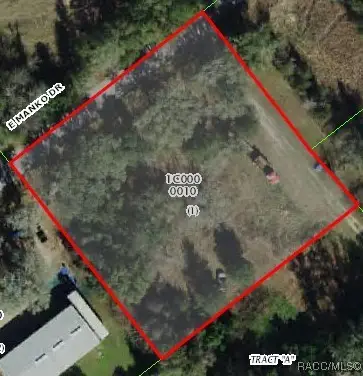 $50,000Active1.02 Acres
$50,000Active1.02 Acres1728 E Manko Drive, Hernando, FL 34442
MLS# 851141Listed by: STALLIONS REALTY LLC - New
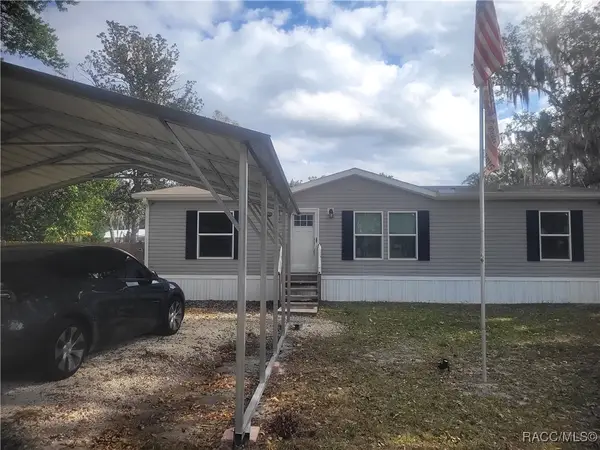 $280,000Active3 beds 2 baths1,344 sq. ft.
$280,000Active3 beds 2 baths1,344 sq. ft.2829 N Lakefront Drive, Hernando, FL 34442
MLS# 851279Listed by: STALLIONS REALTY LLC
