1349 N Hunt Club Drive, Hernando, FL 34442
Local realty services provided by:Bingham Realty ERA Powered
1349 N Hunt Club Drive,Hernando, FL 34442
$540,000
- 3 Beds
- 2 Baths
- 2,216 sq. ft.
- Single family
- Active
Listed by: george l'heureux
Office: curb appeal realty
MLS#:850217
Source:FL_CMLS
Price summary
- Price:$540,000
- Price per sq. ft.:$171.1
- Monthly HOA dues:$272
About this home
Set on a beautiful lot just a stone's throw from the Citrus Hills Health Club (Bella Vita) is this beauty waiting for a new owner to make memories. The current owners have shared that they have loved living here and want a new family to feel as good as they did about this home and community. This 3-bedroom (the den has a closet) 2 bath home has an ample two car garage with durable epoxy floor coating. Step through the foyer to the tastefully decorated great room with 12-foot ceilings giving this home a spacious feel. The kitchen is large and has a portable island that the owners will leave at the Buyers desire. The kitchen has a gas range, a counter depth refrigerator, a new Bosch ultra-quiet dishwasher, a new microwave, and extended kitchen cabinetry. The kitchen dinette has an upgraded bay window. There is a large, screened lanai with pavers that faces the northeast that helps shade the heat of the afternoon and evening sun. This all lends itself to enjoy the relaxation and the privacy of the good size backyard space. The Primary suite has a very large walk in closet and dual sinks in the bath. Both bathrooms have instant hot water plumbing systems for the sinks. This home has been impeccable cared for and shows like new without the new home sticker price.
Enjoy resort style living with all that Terra Vista has to offer with multiple pools (some heated) dog park, pickle ball, multiple gyms and racquetball, Restaurants etc. etc. This is truly a great place to call home.
Contact an agent
Home facts
- Year built:2014
- Listing ID #:850217
- Added:52 day(s) ago
- Updated:January 10, 2026 at 02:33 PM
Rooms and interior
- Bedrooms:3
- Total bathrooms:2
- Full bathrooms:2
- Living area:2,216 sq. ft.
Heating and cooling
- Cooling:Central Air
- Heating:Central, Electric
Structure and exterior
- Year built:2014
- Building area:2,216 sq. ft.
- Lot area:0.3 Acres
Schools
- High school:Lecanto High
- Middle school:Lecanto Middle
- Elementary school:Lecanto Primary
Utilities
- Water:Public
- Sewer:Public Sewer
Finances and disclosures
- Price:$540,000
- Price per sq. ft.:$171.1
- Tax amount:$4,071 (2024)
New listings near 1349 N Hunt Club Drive
- New
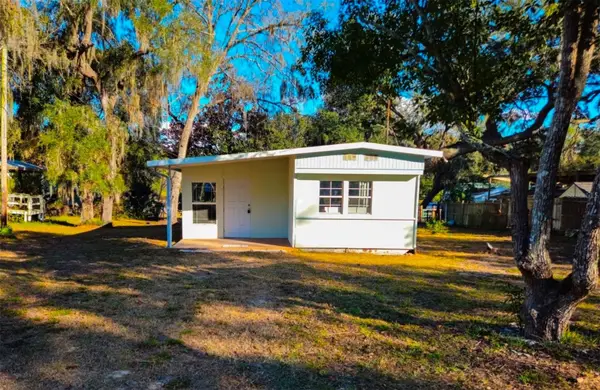 $114,900Active2 beds 1 baths1,234 sq. ft.
$114,900Active2 beds 1 baths1,234 sq. ft.6445 N Cherrytree Terrace, HERNANDO, FL 34442
MLS# OM716783Listed by: GLOBALWIDE REALTY LLC - New
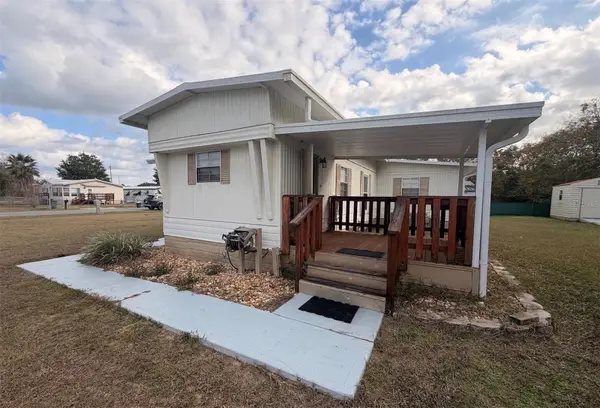 $80,000Active3 beds 1 baths912 sq. ft.
$80,000Active3 beds 1 baths912 sq. ft.4232 E Alabama Lane, HERNANDO, FL 34442
MLS# TB8464128Listed by: TRANZON DRIGGERS - New
 $267,900Active4 beds 2 baths1,867 sq. ft.
$267,900Active4 beds 2 baths1,867 sq. ft.1018 N Sonia Avenue, INVERNESS, FL 34453
MLS# O6368394Listed by: NEW HOME STAR FLORIDA LLC - New
 $560,000Active3 beds 2 baths2,380 sq. ft.
$560,000Active3 beds 2 baths2,380 sq. ft.1165 W Beagle Run Loop, Hernando, FL 34442
MLS# 851214Listed by: TROPIC SHORES REALTY - New
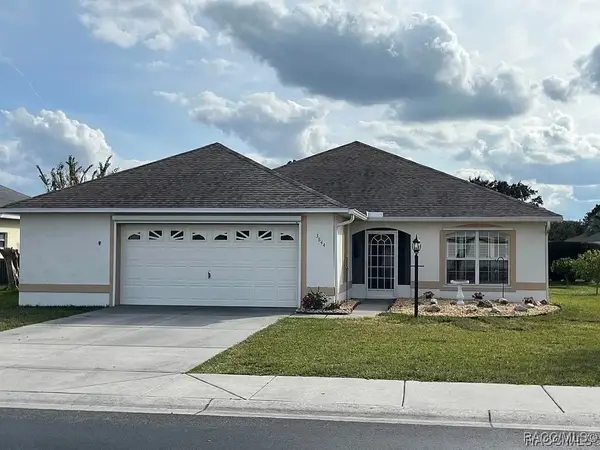 Listed by ERA$259,000Active2 beds 2 baths1,825 sq. ft.
Listed by ERA$259,000Active2 beds 2 baths1,825 sq. ft.3844 E Lake Todd Drive, Hernando, FL 34442
MLS# 851254Listed by: ERA AMERICAN SUNCOAST REALTY - New
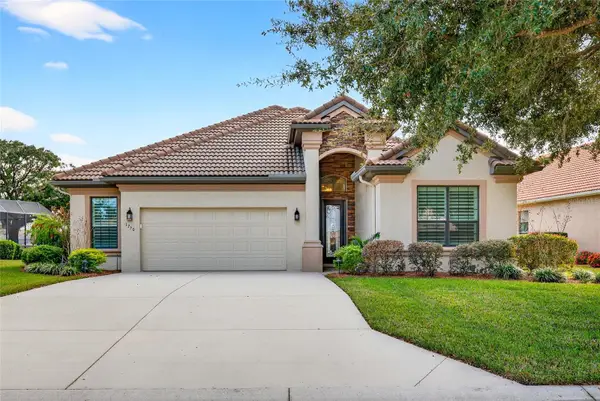 $725,000Active3 beds 3 baths2,345 sq. ft.
$725,000Active3 beds 3 baths2,345 sq. ft.1750 W Westford Path, HERNANDO, FL 34442
MLS# O6373854Listed by: GAILEY ENTERPRISES REAL ESTATE - New
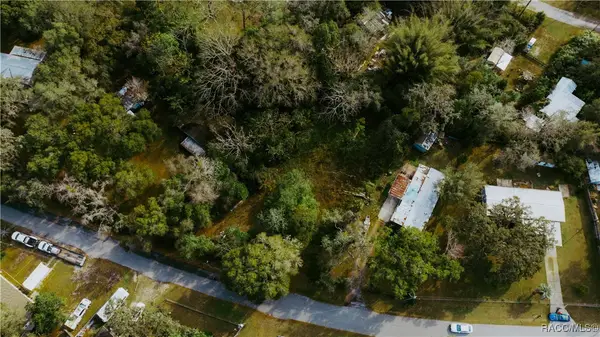 $42,000Active0.4 Acres
$42,000Active0.4 Acres4836 E Fordham Place, Hernando, FL 34442
MLS# 851288Listed by: TROPIC SHORES REALTY - New
 $198,900Active2 beds 2 baths660 sq. ft.
$198,900Active2 beds 2 baths660 sq. ft.6287 N Crew Terrace, HERNANDO, FL 34442
MLS# OM716616Listed by: REMAX REALTY ONE - New
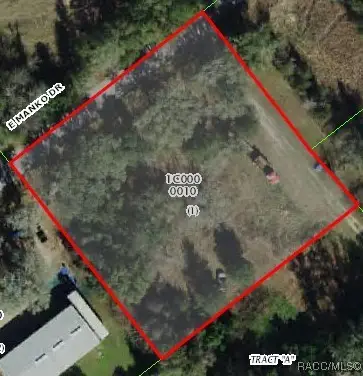 $50,000Active1.02 Acres
$50,000Active1.02 Acres1728 E Manko Drive, Hernando, FL 34442
MLS# 851141Listed by: STALLIONS REALTY LLC - New
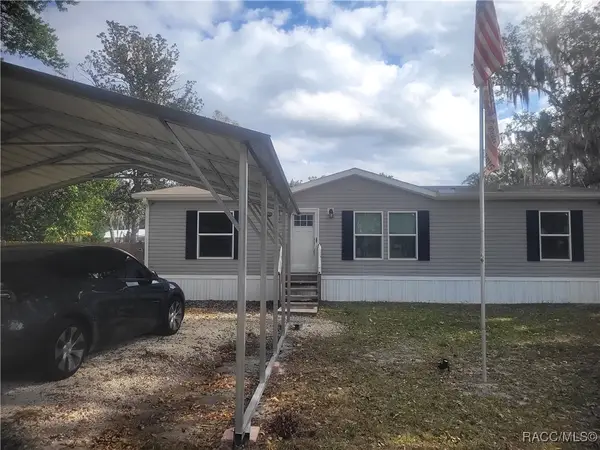 $280,000Active3 beds 2 baths1,344 sq. ft.
$280,000Active3 beds 2 baths1,344 sq. ft.2829 N Lakefront Drive, Hernando, FL 34442
MLS# 851279Listed by: STALLIONS REALTY LLC
