1362 N Whisperwood Drive, Hernando, FL 34442
Local realty services provided by:Bingham Realty ERA Powered
Listed by: carl manucci, maria fleming
Office: realtrust realty
MLS#:846801
Source:FL_CMLS
Price summary
- Price:$849,900
- Price per sq. ft.:$264.35
- Monthly HOA dues:$272
About this home
This Home will absolutely take your breath away… TERRA VISTA Care-Free Pool Home - 4 Bedrooms - 3 Baths - 2.5 Garage built in 2022 with many of today’s most desired features. Upon entering a Light & Bright feeling will embrace you & the design features will delight you! The private Guest Casita can also serve as an “In Home Office” She/He Shed or Pool Cabana. The spectacular Cali Bamboo Luxury Vinyl Plank Flooring will catch your eye! The spacious Great Room, Dining area Gourmet Kitchen, that’s a cook’s dream, has Premium "Café" Series Appliances, "Cambria" Counters, spacious Center Island, 42” White Cabinetry w/Crown Molding & a “California Style” Pantry. “Pottery Barn” designer Light Fixtures along with Premium “Minka DC” Ceiling Fans are located throughout the home. This home does not disappoint. From a spacious Lanai & inviting Heated Salt-Water Pool complete with with a "Baja-Shelf" with Umbrella along with spacious Summer Kitchen w/Gas Grill, Storage Drawer & Refrigerator provide a fantastic area to entertain family & friends… Or a place for your own enjoyment. Next you enter your impressive Master Suite w/ “California Closets”, a Spa-like Bath w/Walk-in Shower featuring a Rainfall Shower Head & 2 Body Jets. On the opposite side of the home are 2 generously sized Guest Rooms, Guest Bath & Laundry Room. A spacious 2.5 Car Garage provides extra space for your “toys”, Golf Cart or Storage. The Casita (4th BR) is connected by a side walkway to the front of the home allowing private access by guests. This amazing Home is NEW in every aspect of the word and has amazing features… If you are thinking about building your dream home… WHY WAIT FOR IT? This Home is all done for YOU... Start Living the Terra Vista Lifestyle now. THIS IS VALUE YOU CAN’T AFFORD TO MISS!
Contact an agent
Home facts
- Year built:2022
- Listing ID #:846801
- Added:99 day(s) ago
- Updated:November 15, 2025 at 04:57 PM
Rooms and interior
- Bedrooms:4
- Total bathrooms:3
- Full bathrooms:3
- Living area:2,256 sq. ft.
Heating and cooling
- Cooling:Central Air
- Heating:Heat Pump
Structure and exterior
- Roof:Tile
- Year built:2022
- Building area:2,256 sq. ft.
- Lot area:0.23 Acres
Schools
- High school:Lecanto High
- Middle school:Lecanto Middle
- Elementary school:Forest Ridge Elementary
Utilities
- Water:Public
- Sewer:Public Sewer, Underground Utilities
Finances and disclosures
- Price:$849,900
- Price per sq. ft.:$264.35
- Tax amount:$6,840 (2024)
New listings near 1362 N Whisperwood Drive
- New
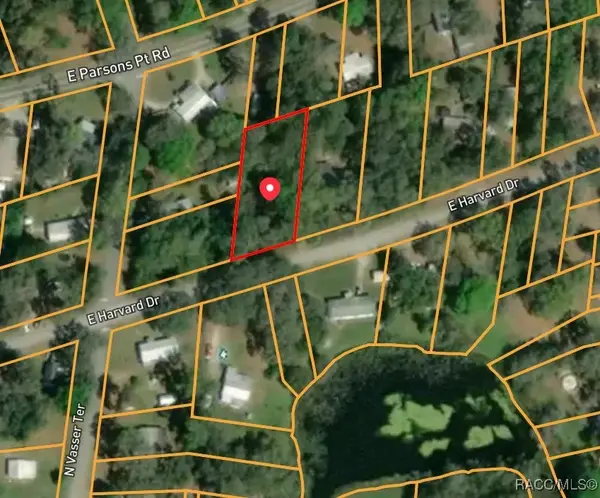 $26,000Active0.42 Acres
$26,000Active0.42 Acres4523 E Harvard Drive, Hernando, FL 34442
MLS# 849966Listed by: SAVVY AVENUE LLC - New
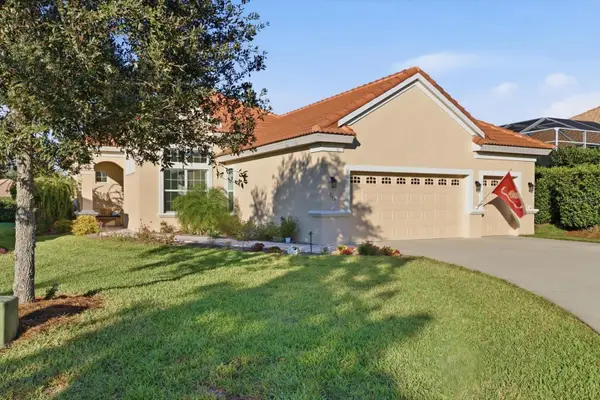 $750,000Active3 beds 2 baths1,972 sq. ft.
$750,000Active3 beds 2 baths1,972 sq. ft.1173 W Skymont Path, HERNANDO, FL 34442
MLS# TB8448554Listed by: SOUTHERN REALTY ASSOCIATES - New
 $323,870Active3 beds 2 baths1,939 sq. ft.
$323,870Active3 beds 2 baths1,939 sq. ft.3542 N Chandler Drive, Hernando, FL 34442
MLS# 849851Listed by: KELLER WILLIAMS REALTY - ELITE PARTNERS II - New
 $469,000Active3 beds 3 baths2,361 sq. ft.
$469,000Active3 beds 3 baths2,361 sq. ft.1134 W Diamond Shore Loop #47, HERNANDO, FL 34442
MLS# TB8448238Listed by: LPT REALTY LLC - New
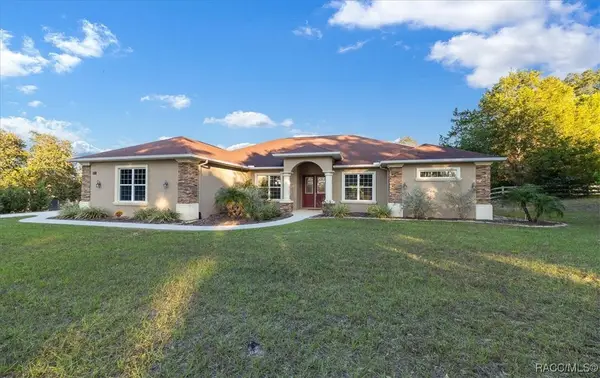 $645,000Active3 beds 2 baths2,640 sq. ft.
$645,000Active3 beds 2 baths2,640 sq. ft.2087 N Annapolis Avenue, Hernando, FL 34442
MLS# 849906Listed by: EPIQUE REALTY INC - New
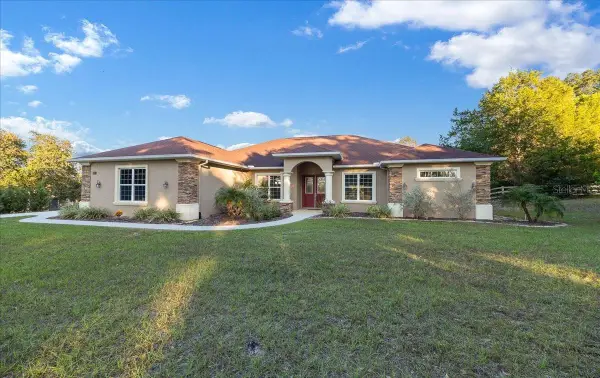 $645,000Active3 beds 2 baths2,640 sq. ft.
$645,000Active3 beds 2 baths2,640 sq. ft.2087 N Annapolis Avenue, HERNANDO, FL 34442
MLS# OM713462Listed by: EPIQUE REALTY INC - New
 $117,900Active2 beds 2 baths958 sq. ft.
$117,900Active2 beds 2 baths958 sq. ft.4878 N Redwood Avenue, Hernando, FL 34442
MLS# 849937Listed by: TROPIC SHORES REALTY - New
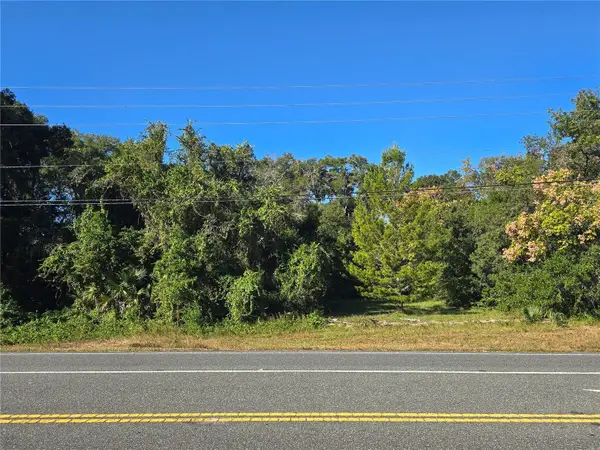 $72,000Active1 Acres
$72,000Active1 Acres4322 N Carl G Rose Highway, HERNANDO, FL 34442
MLS# OM713486Listed by: LPT REALTY, LLC - New
 $489,000Active3 beds 2 baths1,559 sq. ft.
$489,000Active3 beds 2 baths1,559 sq. ft.2895 N Tomberlin Point, Hernando, FL 34442
MLS# 849351Listed by: CENTURY 21 J.W.MORTON R.E. - New
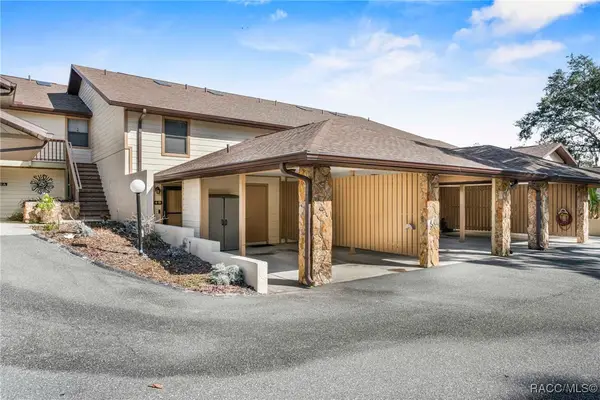 $189,000Active2 beds 3 baths1,320 sq. ft.
$189,000Active2 beds 3 baths1,320 sq. ft.186 E Glassboro Court #4B, Hernando, FL 34442
MLS# 849702Listed by: RE/MAX REALTY ONE
