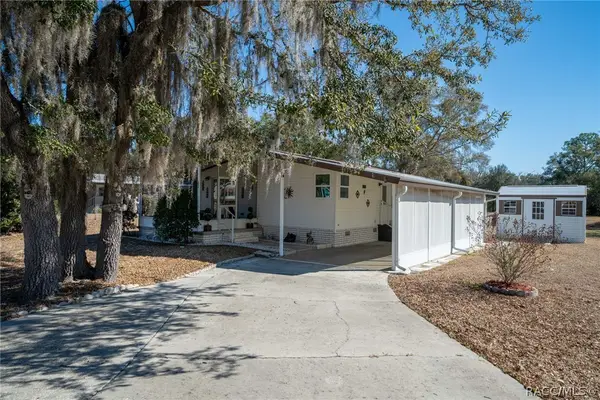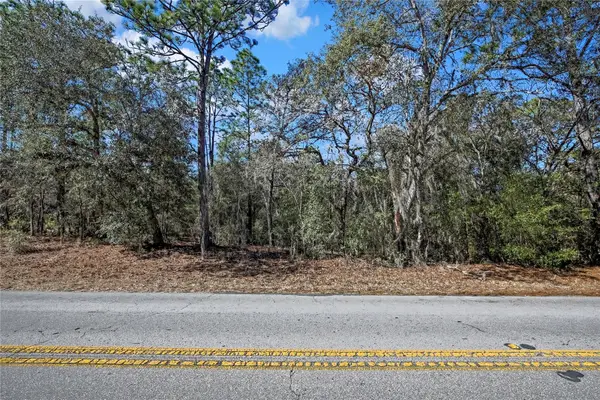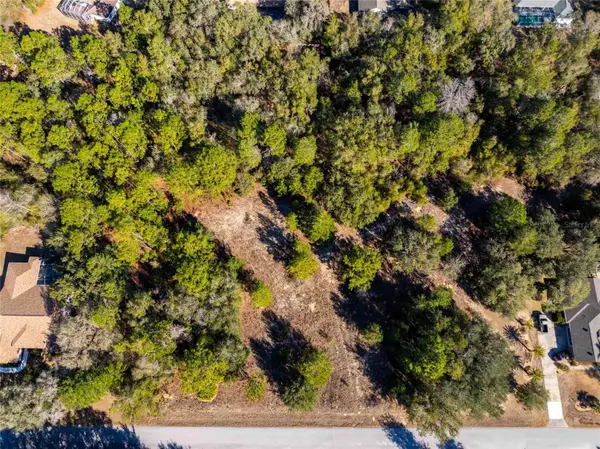1416 N Eagle Ridge Path, Hernando, FL 34442
Local realty services provided by:ERA American Suncoast
1416 N Eagle Ridge Path,Hernando, FL 34442
$849,000
- 5 Beds
- 4 Baths
- 3,465 sq. ft.
- Single family
- Active
Listed by: luci suarez
Office: berkshire hathaway homeservice
MLS#:848196
Source:FL_CMLS
Price summary
- Price:$849,000
- Price per sq. ft.:$183.49
- Monthly HOA dues:$32.08
About this home
Welcome to resort-style living in Terra Vista, one of the nation's premier lifestyle communities! This impressive 5-bedroom, plus 2 den/flex room, 3,465 sq. ft. home sits on a beautifully landscaped half-acre lot and offers exceptional indoor and outdoor living. Step inside to find elegant details including crown molding, tray ceilings, imported travertine flooring, and a spacious floor plan with living, dining, family, office, and a chef's kitchen featuring glazed maple cabinets, stainless steel appliances, bar seating, breakfast nook, and double self-cleaning ovens. The primary suite boasts dual walk-in closets and a luxurious bath.
Outdoor living shines with a 1,734 sq. ft. screened lanai designed for entertaining, with paver flooring, outdoor kitchen connections, and a stunning 24x14 gas-heated, self-cleaning pool with waterfall and benches. Additional highlights include a 2.5-car epoxy-finished garage with a large paver driveway, natural gas utilities (tankless water heater, dryer, grill, pool heater, fireplace), central vacuum, intercom, security system, and abundant storage throughout.
Terra Vista residents enjoy world-class amenities, including golf, fitness centers, dining, and social clubs-all just minutes from shopping, medical, and outdoor adventures in "Mother Nature's Playground." Convenient to Tampa airport (1hr), Orlando airport (1.5 hrs), and the Gulf. Experience luxury, convenience, and small-town charm all in one.
Contact an agent
Home facts
- Year built:2007
- Listing ID #:848196
- Added:150 day(s) ago
- Updated:February 10, 2026 at 03:24 PM
Rooms and interior
- Bedrooms:5
- Total bathrooms:4
- Full bathrooms:3
- Half bathrooms:1
- Living area:3,465 sq. ft.
Heating and cooling
- Cooling:Central Air, Electric
- Heating:Central, Electric
Structure and exterior
- Roof:Tile
- Year built:2007
- Building area:3,465 sq. ft.
- Lot area:0.5 Acres
Schools
- High school:Lecanto High
- Middle school:Lecanto Middle
- Elementary school:Forest Ridge Elementary
Utilities
- Water:Public
- Sewer:Public Sewer, Underground Utilities
Finances and disclosures
- Price:$849,000
- Price per sq. ft.:$183.49
- Tax amount:$5,627 (2024)
New listings near 1416 N Eagle Ridge Path
- New
 $169,900Active2 beds 2 baths988 sq. ft.
$169,900Active2 beds 2 baths988 sq. ft.2271 N Loma Point, Hernando, FL 34442
MLS# 852153Listed by: BERKSHIRE HATHAWAY HOMESERVICE - New
 $12,000Active0.2 Acres
$12,000Active0.2 Acres4280 E Nugget Pass Place, Dunnellon, FL 34434
MLS# 852224Listed by: CENTURY 21 J.W.MORTON R.E. - New
 $35,000Active0.97 Acres
$35,000Active0.97 Acres3292 N Annapolis Avenue, HERNANDO, FL 34442
MLS# TB8473271Listed by: COMPASS FLORIDA LLC - New
 $45,000Active1.02 Acres
$45,000Active1.02 Acres1737 E Westgate Lane, HERNANDO, FL 34442
MLS# TB8474513Listed by: COLDWELL BANKER REALTY - New
 $515,000Active3 beds 2 baths1,646 sq. ft.
$515,000Active3 beds 2 baths1,646 sq. ft.4225 N Indianriver Drive, Hernando, FL 34442
MLS# 852175Listed by: JV SOUTHERN REAL ESTATE LLC - New
 $61,480Active0.97 Acres
$61,480Active0.97 Acres3076 N Clements Avenue, Hernando, FL 34442
MLS# 852184Listed by: TROPIC SHORES REALTY - New
 $650,000Active3 beds 2 baths2,003 sq. ft.
$650,000Active3 beds 2 baths2,003 sq. ft.1349 W Quentin Lane, Hernando, FL 34442
MLS# 852140Listed by: BERKSHIRE HATHAWAY HOMESERVICE - New
 Listed by ERA$249,000Active3 beds 2 baths1,548 sq. ft.
Listed by ERA$249,000Active3 beds 2 baths1,548 sq. ft.2857 Churchill Drive, Hernando, FL 34442
MLS# 852065Listed by: ERA AMERICAN SUNCOAST REALTY - New
 $449,900Active2 beds 2 baths1,827 sq. ft.
$449,900Active2 beds 2 baths1,827 sq. ft.1783 W Laurel Glen Path, Hernando, FL 34442
MLS# 852116Listed by: CENTURY 21 J.W.MORTON R.E. - New
 $368,700Active3 beds 2 baths2,494 sq. ft.
$368,700Active3 beds 2 baths2,494 sq. ft.1107 E Bluebird Court, Hernando, FL 34442
MLS# 852137Listed by: EPIQUE REALTY INC

