1454 W Laurel Glen Path, Hernando, FL 34442
Local realty services provided by:Bingham Realty ERA Powered
Listed by: karis geistfeld
Office: sellstate next generation real
MLS#:850276
Source:FL_CMLS
Price summary
- Price:$455,000
- Price per sq. ft.:$167.22
- Monthly HOA dues:$226
About this home
RARE FIND! 3 Bedroom, 2 bath, maintenance free home with a SALTWATER pool on a Cul de sac!
Don't miss taking a look at this exquisite one owner, custom-built home in the top rated, gated community of Citrus Hills.
The owners have customized this beautiful home with so many extras for you to enjoy. The front entrance has terrific curb appeal. The front door opens up into a breathtaking view of a massive living area straight through the home and into the screened in backyard lanai. When you and your guests enter, they will immediately feel the Florida breeze that flows gently throughout the home and then they will see this gorgeous SALTWATER pool with vistas of beautiful pine trees surrounding it. (It is especially beautiful all lit up at night!) The chefs eat in kitchen has beautiful finishes and is laid out with great appliances and a large island with so much prep space! Your guests will feel so special because they will have a wing to themselves when they come to visit with their own hallway and bath. Let's not forget the master suite. TWO walk in closets, TWO sinks, commode and bidet, walk in shower, and it is light and airy,
This home has it all! Come take a look.
Contact an agent
Home facts
- Year built:2014
- Listing ID #:850276
- Added:403 day(s) ago
- Updated:December 23, 2025 at 03:20 PM
Rooms and interior
- Bedrooms:3
- Total bathrooms:2
- Full bathrooms:2
- Living area:1,887 sq. ft.
Heating and cooling
- Cooling:Central Air
- Heating:Heat Pump
Structure and exterior
- Year built:2014
- Building area:1,887 sq. ft.
- Lot area:0.19 Acres
Schools
- High school:Lecanto High
- Middle school:Lecanto Middle
- Elementary school:Forest Ridge Elementary
Utilities
- Water:Public
- Sewer:Public Sewer, Underground Utilities
Finances and disclosures
- Price:$455,000
- Price per sq. ft.:$167.22
- Tax amount:$4,684 (2023)
New listings near 1454 W Laurel Glen Path
- New
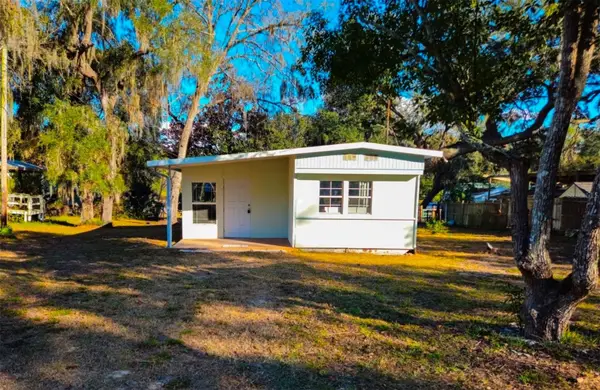 $114,900Active2 beds 1 baths1,234 sq. ft.
$114,900Active2 beds 1 baths1,234 sq. ft.6445 N Cherrytree Terrace, HERNANDO, FL 34442
MLS# OM716783Listed by: GLOBALWIDE REALTY LLC - New
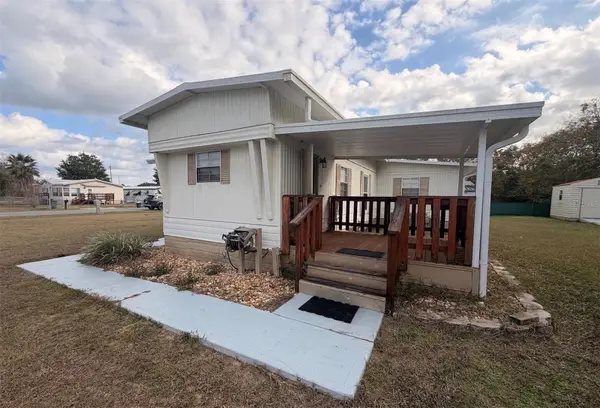 $80,000Active3 beds 1 baths912 sq. ft.
$80,000Active3 beds 1 baths912 sq. ft.4232 E Alabama Lane, HERNANDO, FL 34442
MLS# TB8464128Listed by: TRANZON DRIGGERS - New
 $267,900Active4 beds 2 baths1,867 sq. ft.
$267,900Active4 beds 2 baths1,867 sq. ft.1018 N Sonia Avenue, INVERNESS, FL 34453
MLS# O6368394Listed by: NEW HOME STAR FLORIDA LLC - New
 $560,000Active3 beds 2 baths2,380 sq. ft.
$560,000Active3 beds 2 baths2,380 sq. ft.1165 W Beagle Run Loop, Hernando, FL 34442
MLS# 851214Listed by: TROPIC SHORES REALTY - New
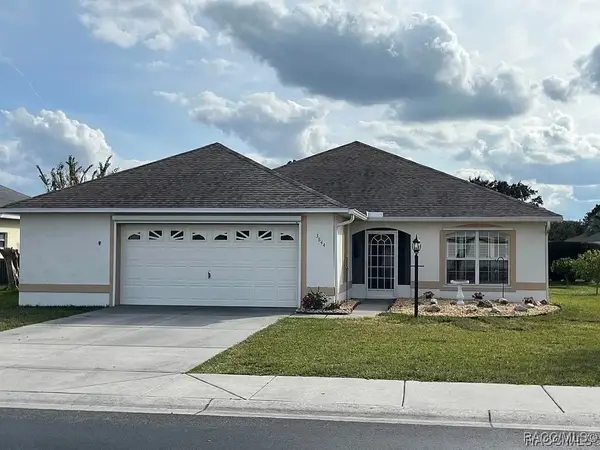 Listed by ERA$259,000Active2 beds 2 baths1,825 sq. ft.
Listed by ERA$259,000Active2 beds 2 baths1,825 sq. ft.3844 E Lake Todd Drive, Hernando, FL 34442
MLS# 851254Listed by: ERA AMERICAN SUNCOAST REALTY - New
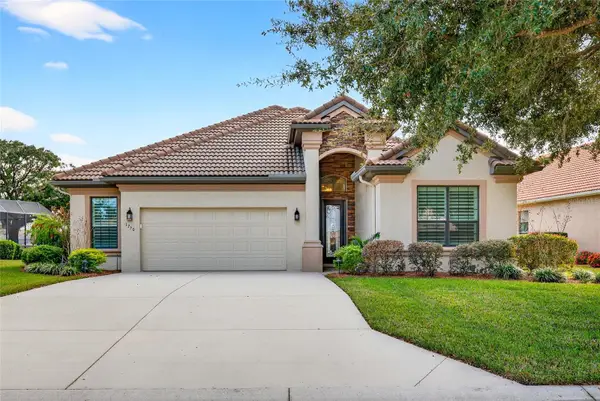 $725,000Active3 beds 3 baths2,345 sq. ft.
$725,000Active3 beds 3 baths2,345 sq. ft.1750 W Westford Path, HERNANDO, FL 34442
MLS# O6373854Listed by: GAILEY ENTERPRISES REAL ESTATE - New
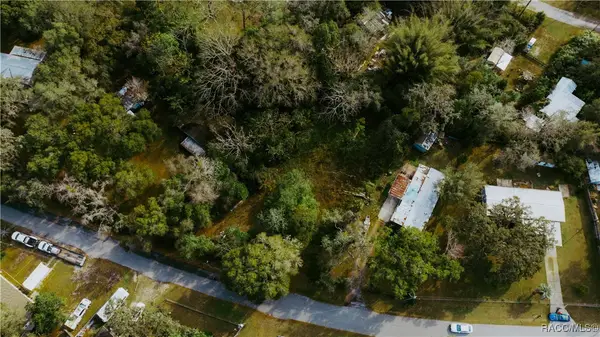 $42,000Active0.4 Acres
$42,000Active0.4 Acres4836 E Fordham Place, Hernando, FL 34442
MLS# 851288Listed by: TROPIC SHORES REALTY - New
 $198,900Active2 beds 2 baths660 sq. ft.
$198,900Active2 beds 2 baths660 sq. ft.6287 N Crew Terrace, HERNANDO, FL 34442
MLS# OM716616Listed by: REMAX REALTY ONE - New
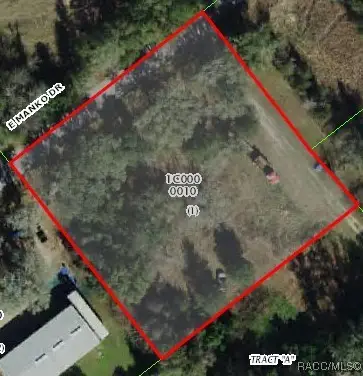 $50,000Active1.02 Acres
$50,000Active1.02 Acres1728 E Manko Drive, Hernando, FL 34442
MLS# 851141Listed by: STALLIONS REALTY LLC - New
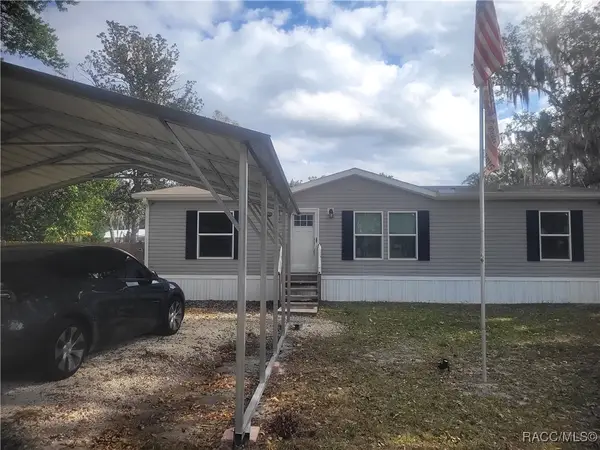 $280,000Active3 beds 2 baths1,344 sq. ft.
$280,000Active3 beds 2 baths1,344 sq. ft.2829 N Lakefront Drive, Hernando, FL 34442
MLS# 851279Listed by: STALLIONS REALTY LLC
