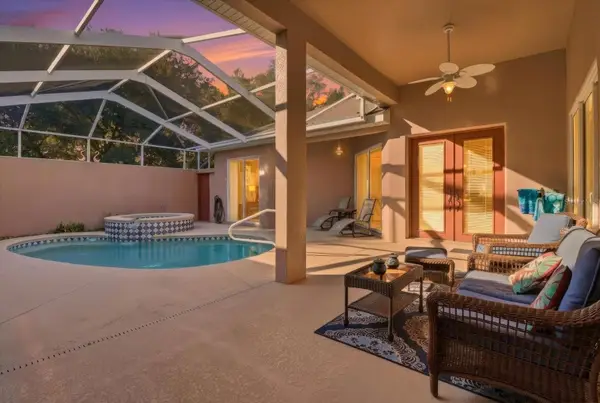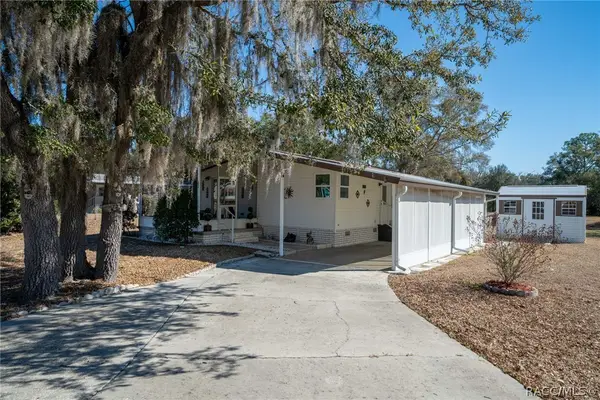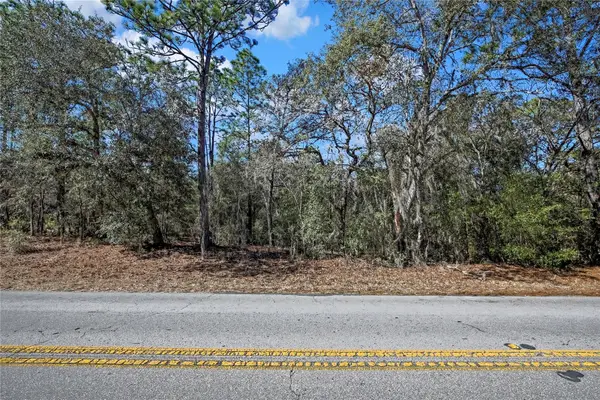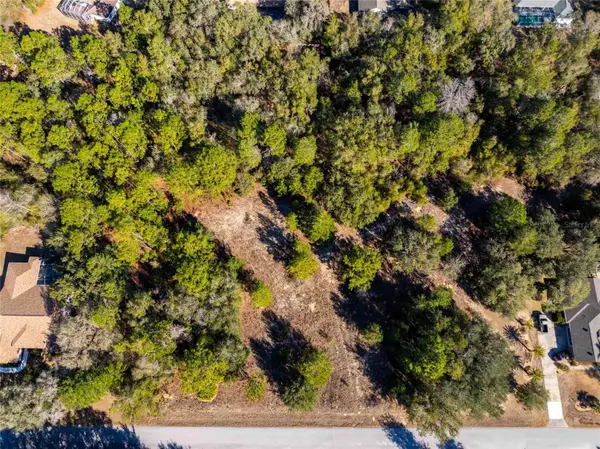1464 N Hambletonian Drive, Hernando, FL 34442
Local realty services provided by:ERA American Suncoast
Listed by:
- Geri Jones Gaugler(609) 214 - 9963ERA American Suncoast
MLS#:846353
Source:FL_CMLS
Price summary
- Price:$550,000
- Price per sq. ft.:$196.15
- Monthly HOA dues:$23
About this home
One or more photo(s) has been virtually staged. 1464 N. Hambletonian Drive is a spectacular NEWLY BUILT open concept home constructed by a well-known local contractor. This home is in the north end of Clearview Estates, part of the Citrus Hills community, located in Hernando, Fl. The home is elevated in the middle of a 1.16 acre yard, allowing plenty of room for outside activities such as gardening and entertaining family, old and new friends. The privacy wall in the back of the home defines the play space that would be great for a pool (already wired for a pool on the left side of the home), and there is still a little less than half an acre to spare behind that for additional privacy. As you enter this home you will be amazed by the beautiful selection of decorative decor: the luxury vinyl flooring, the soft light paint shade, the hardware which is certainly the jewelry for the multiple soft close draws and cupboards in the kitchen, the quartz countertops, the striking backsplashes and the unique light fixtures which pull everything into a cohesive beautiful home to be proud of. There is also a sizeable laundry room located off the kitchen with multiple cupboards and a long quartz countertop to store all the appliances which would otherwise clutter up your open concept kitchen. Adjacent to the utility room is a mud room which allows you to take off any muddy shoes before you walk through the house. The primary bathroom is a sight to behold, with a walkthrough Roman shower and high privacy windows for sunlight. This home is near medical facilities, shopping, restaurants, boating, walking trails, theme parks plus all the activities this area has to offer. You cant surpass new for anyone who wants to live in a beautiful, comfortable home and enjoy a dreamed about lifestyle.
Contact an agent
Home facts
- Year built:2025
- Listing ID #:846353
- Added:209 day(s) ago
- Updated:February 10, 2026 at 03:24 PM
Rooms and interior
- Bedrooms:4
- Total bathrooms:2
- Full bathrooms:2
- Living area:2,019 sq. ft.
Heating and cooling
- Cooling:Central Air
- Heating:Heat Pump
Structure and exterior
- Roof:Asphalt, Ridge Vents, Shingle
- Year built:2025
- Building area:2,019 sq. ft.
- Lot area:1.16 Acres
Schools
- High school:Citrus High
- Middle school:Inverness Middle
- Elementary school:Hernando Elementary
Utilities
- Water:Public
- Sewer:Septic Tank
Finances and disclosures
- Price:$550,000
- Price per sq. ft.:$196.15
- Tax amount:$523 (2024)
New listings near 1464 N Hambletonian Drive
- New
 $565,000Active3 beds 3 baths2,650 sq. ft.
$565,000Active3 beds 3 baths2,650 sq. ft.1829 W Redding Street, HERNANDO, FL 34442
MLS# TB8475584Listed by: ALEXANDER REAL ESTATE, INC. - New
 $405,000Active4 beds 2 baths1,903 sq. ft.
$405,000Active4 beds 2 baths1,903 sq. ft.1565 W Pearson Street, HERNANDO, FL 34442
MLS# W7882969Listed by: TROPIC SHORES REALTY LLC - New
 $169,900Active2 beds 2 baths988 sq. ft.
$169,900Active2 beds 2 baths988 sq. ft.2271 N Loma Point, Hernando, FL 34442
MLS# 852153Listed by: BERKSHIRE HATHAWAY HOMESERVICE - New
 $12,000Active0.2 Acres
$12,000Active0.2 Acres4280 E Nugget Pass Place, Dunnellon, FL 34434
MLS# 852224Listed by: CENTURY 21 J.W.MORTON R.E. - New
 $35,000Active0.97 Acres
$35,000Active0.97 Acres3292 N Annapolis Avenue, HERNANDO, FL 34442
MLS# TB8473271Listed by: COMPASS FLORIDA LLC - New
 $45,000Active1.02 Acres
$45,000Active1.02 Acres1737 E Westgate Lane, HERNANDO, FL 34442
MLS# TB8474513Listed by: COLDWELL BANKER REALTY - New
 $515,000Active3 beds 2 baths1,646 sq. ft.
$515,000Active3 beds 2 baths1,646 sq. ft.4225 N Indianriver Drive, Hernando, FL 34442
MLS# 852175Listed by: JV SOUTHERN REAL ESTATE LLC - New
 $61,480Active0.97 Acres
$61,480Active0.97 Acres3076 N Clements Avenue, Hernando, FL 34442
MLS# 852184Listed by: TROPIC SHORES REALTY - New
 $650,000Active3 beds 2 baths2,003 sq. ft.
$650,000Active3 beds 2 baths2,003 sq. ft.1349 W Quentin Lane, Hernando, FL 34442
MLS# 852140Listed by: BERKSHIRE HATHAWAY HOMESERVICE - New
 Listed by ERA$249,000Active3 beds 2 baths1,548 sq. ft.
Listed by ERA$249,000Active3 beds 2 baths1,548 sq. ft.2857 Churchill Drive, Hernando, FL 34442
MLS# 852065Listed by: ERA AMERICAN SUNCOAST REALTY

