1464 W Laurel Glen Path, Hernando, FL 34442
Local realty services provided by:ERA American Suncoast
Listed by: carl manucci, maria fleming
Office: realtrust realty
MLS#:848588
Source:FL_CMLS
Price summary
- Price:$359,900
- Price per sq. ft.:$128.03
- Monthly HOA dues:$226
About this home
THIS HOME IS VALUE YOU CAN'T AFFORD TO MISS! Terra Vista - Southgate Villas - Care-Free Home. Located along a quiet cul-de-sac is this well cared for 3 bedrooms, 2 Baths, 2 Car Garage. The home offers an Open Concept that is ideal for today’s casual lifestyle. The spacious Screened Lanai overlooks a luscious backyard and greenbelt... providing plenty of private space to sit back and enjoy! The flow between the Great Room, Dining Room and Lanai gives you a great place to gather with family and friends. The Triple Sliders lead from the Great Room out to the Screen Lanai expanding the living space…letting the outdoors in. This is a great place to relax… sipping your favorite drink entertaining and enjoying the Florida Lifestyle. The volume ceilings provide a Bright & Airy feel and are complemented by 8' Doors 5 ¼” baseboards. The Kitchen has Granite Tops, lots of Cabinets (42” Uppers) plus a Pantry. The Owner’s Suite doesn’t disappoint… with lots of closet space & bath featuring an expanded vanity with (2) sinks & a spacious Walk in Shower. There are two privately located Guest Rooms & Bath for your visiting friends or family. The Laundry Room has Wood Cabinetry with countertop space, Laundry Sink & a Washer/ Dryer. Terra Vista offers you a Lifestyle filled with wonderful new friends and lots to do. Some of the World Class Amenities that Terra Vista has to offer include Golf Courses, Tennis, Pickleball, Dog Park, Spa, Multiple Fitness Rooms, Indoor & Outdoor Pools, Walking Trails, a host of Social Activities, Club Restaurants & The Tiki Bar where you can dance the night away. There is so much to do in your New Place in the Sun! Start enjoying today!
Contact an agent
Home facts
- Year built:2012
- Listing ID #:848588
- Added:55 day(s) ago
- Updated:December 12, 2025 at 08:40 AM
Rooms and interior
- Bedrooms:3
- Total bathrooms:2
- Full bathrooms:2
- Living area:1,880 sq. ft.
Heating and cooling
- Cooling:Central Air
- Heating:Heat Pump
Structure and exterior
- Roof:Tile
- Year built:2012
- Building area:1,880 sq. ft.
- Lot area:0.18 Acres
Schools
- High school:Lecanto High
- Middle school:Lecanto Middle
- Elementary school:Forest Ridge Elementary
Utilities
- Water:Public
- Sewer:Public Sewer, Underground Utilities
Finances and disclosures
- Price:$359,900
- Price per sq. ft.:$128.03
- Tax amount:$3,127 (2024)
New listings near 1464 W Laurel Glen Path
- New
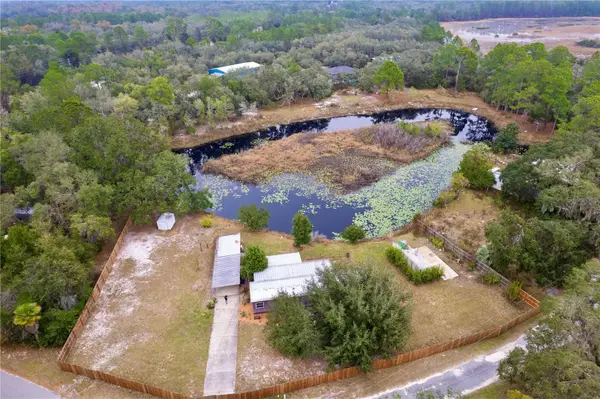 $140,000Active2 beds 2 baths1,140 sq. ft.
$140,000Active2 beds 2 baths1,140 sq. ft.3831 E Camelot Place, HERNANDO, FL 34442
MLS# OM714783Listed by: KELLER WILLIAMS CORNERSTONE RE - New
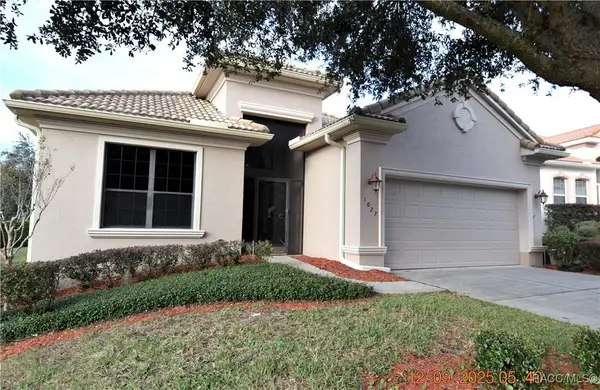 $319,900Active3 beds 2 baths1,732 sq. ft.
$319,900Active3 beds 2 baths1,732 sq. ft.1027 W Skyview Crossing Drive, Hernando, FL 34442
MLS# 850436Listed by: RE/MAX REALTY ONE - New
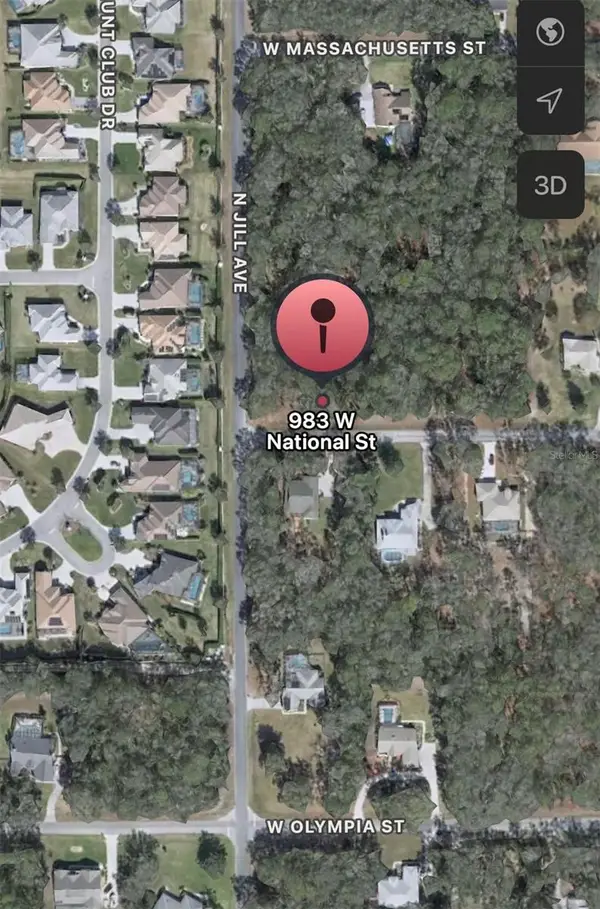 $41,500Active1.04 Acres
$41,500Active1.04 Acres983 W National Street, HERNANDO, FL 34442
MLS# O6366295Listed by: BB GROUP REALTY CORP - New
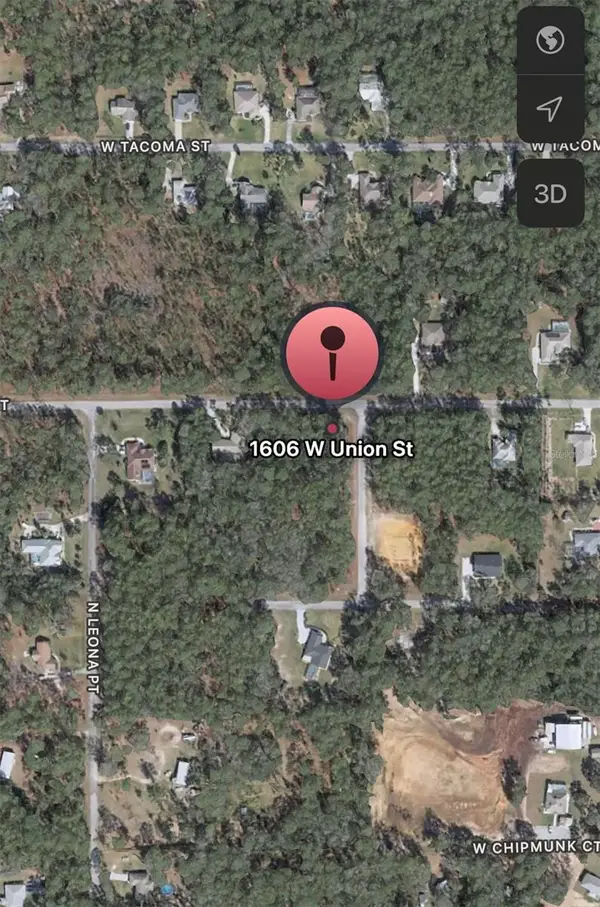 $46,000Active1.03 Acres
$46,000Active1.03 Acres1606 W Union Street, HERNANDO, FL 34442
MLS# O6366307Listed by: BB GROUP REALTY CORP - New
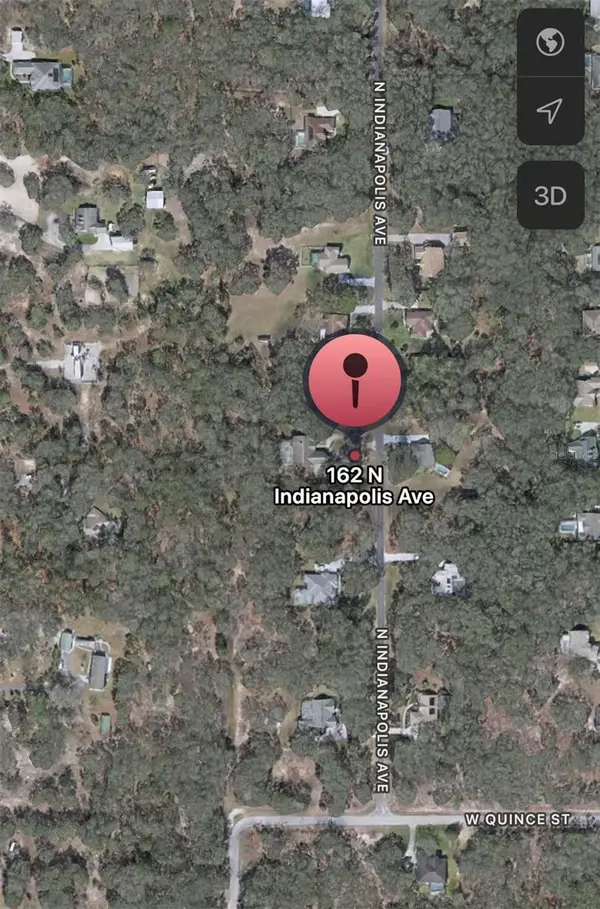 $43,000Active1.18 Acres
$43,000Active1.18 Acres162 N Indianapolis Avenue, HERNANDO, FL 34442
MLS# O6366315Listed by: BB GROUP REALTY CORP - New
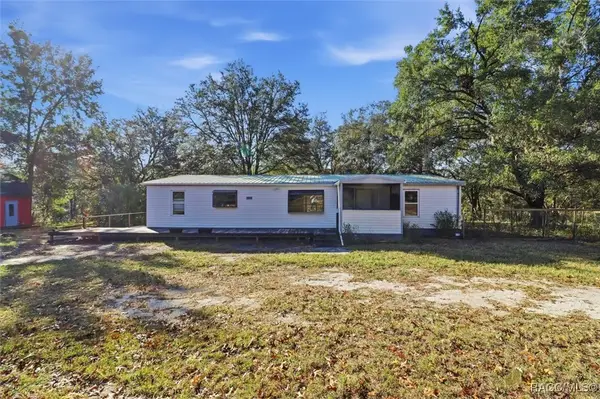 $249,900Active3 beds 2 baths1,988 sq. ft.
$249,900Active3 beds 2 baths1,988 sq. ft.410 E Shawna Court, Hernando, FL 34442
MLS# 850532Listed by: LPT REALTY, LLC - New
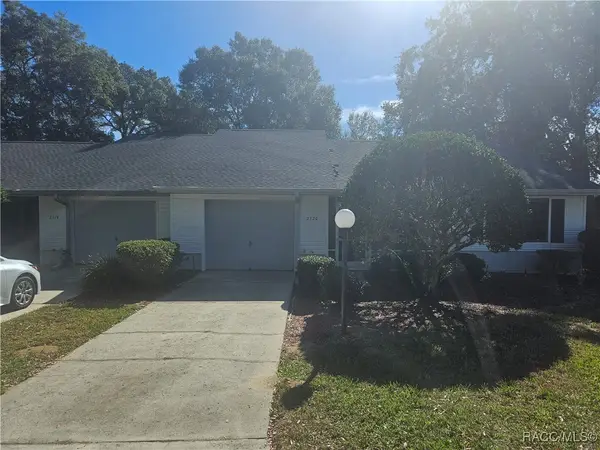 $290,000Active2 beds 2 baths1,162 sq. ft.
$290,000Active2 beds 2 baths1,162 sq. ft.2320 N Hendry Point, Hernando, FL 34442
MLS# 850539Listed by: REALTRUST REALTY - New
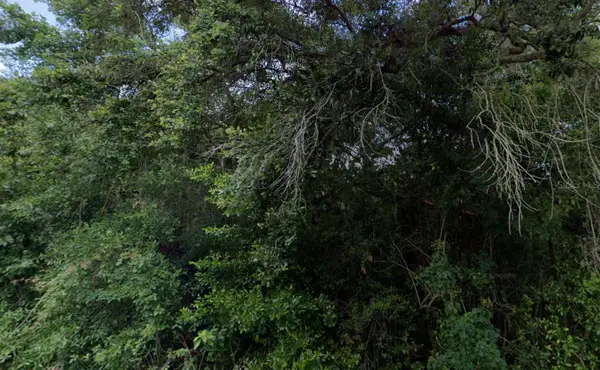 $27,500Active0.55 Acres
$27,500Active0.55 Acres3288/3302 E Alisa Lane, INVERNESS, FL 34453
MLS# O6366386Listed by: REAL BROKER, LLC - New
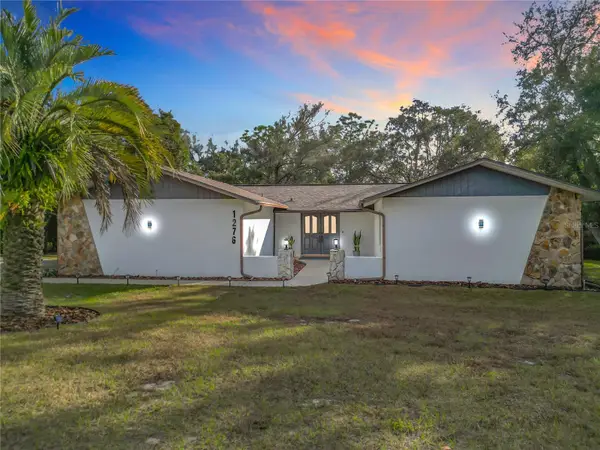 $399,900Active3 beds 2 baths2,070 sq. ft.
$399,900Active3 beds 2 baths2,070 sq. ft.1276 W Pearson Street, HERNANDO, FL 34442
MLS# OM706150Listed by: SELLSTATE NGR-INVERNESS - New
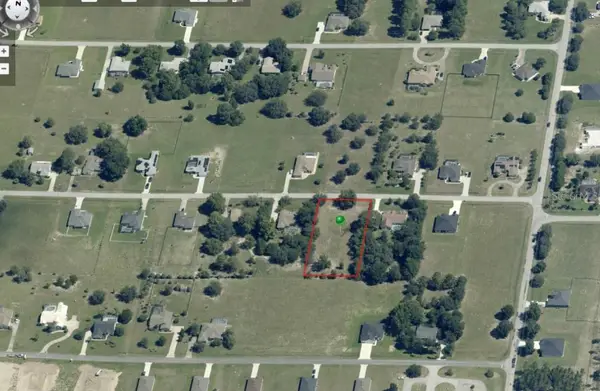 $42,000Active1.01 Acres
$42,000Active1.01 Acres756 E Bismark Street, HERNANDO, FL 34442
MLS# TB8454548Listed by: ERA AMERICAN SUNCOAST REALTY
