1495 N Man O War Drive, Hernando, FL 34442
Local realty services provided by:Bingham Realty ERA Powered
1495 N Man O War Drive,Hernando, FL 34442
$499,900
- 4 Beds
- 3 Baths
- 2,930 sq. ft.
- Single family
- Pending
Listed by: george sleeman
Office: realtrust realty
MLS#:843016
Source:FL_CMLS
Price summary
- Price:$499,900
- Price per sq. ft.:$119
- Monthly HOA dues:$24
About this home
SPACIOUS POOL HOME IN IDEALLY LOCATED CLEARVIEW ESTATES OF CITRUS HILLS! If a home with plenty of space on a roomy homesite sounds appealing, this 4 Bedroom - 3 Bath home with 2,930 Sq. Ft of LIVING AREA and an OVERSIZED GARAGE is an option you won't want to miss. Situated on nearly 1 Acre, this desirable residence features a large Family Room with a stylish floor-to-ceiling brick-style FIREPLACE as well as an open formal living-dining area adaptable to a Game Room, Music Room, or added workspace. In the core of the home, you'll find an Island Kitchen open to the Family Room with an abundance of workspace and an extra large casual dining area overlooking the lanai and pool. For optimum privacy, the 4 Bedrooms of the home are planned in three split locations. In the spacious Master Suite, you'll find a unique retreat with a tucked-away sitting area, 4 closet spaces with custom shelving, and a sizable bath with separate His-and-Hers Vanities, a Garden Tub, and a Glass-Enclosed Shower. Adding to the home's appeal is a large outdoor setting perfect for relaxing poolside and entertaining. Screened Lanai highlights include expansive Paver Decking...plentiful Covered Sitting Areas...services in place for a future Outdoor Kitchen...large Swimming Pool. And don't overlook the benefits of having a SUPER-SIZED GARAGE with an 8 Ft. Garage Door and a Double-Entry Side Door. Room enough for 4 Cars or whatever toys you are looking to store. Further practical features include a newer HVAC system...NEW 2024 Roof...Dual Water Heaters...and new screens in the pool lanai area for years of worry-free living. Here's a home for anyone wanting to enjoy a generous living environment both inside and out. DON'T DELAY...CALL TO ARRANGE YOUR INSPECTION TODAY!
Contact an agent
Home facts
- Year built:1990
- Listing ID #:843016
- Added:266 day(s) ago
- Updated:December 19, 2025 at 08:16 AM
Rooms and interior
- Bedrooms:4
- Total bathrooms:3
- Full bathrooms:3
- Living area:2,930 sq. ft.
Heating and cooling
- Cooling:Central Air
- Heating:Heat Pump
Structure and exterior
- Roof:Asphalt, Shingle
- Year built:1990
- Building area:2,930 sq. ft.
- Lot area:0.96 Acres
Schools
- High school:Citrus High
- Middle school:Inverness Middle
- Elementary school:Hernando Elementary
Utilities
- Water:Public
- Sewer:Septic Tank
Finances and disclosures
- Price:$499,900
- Price per sq. ft.:$119
- Tax amount:$3,258 (2024)
New listings near 1495 N Man O War Drive
- New
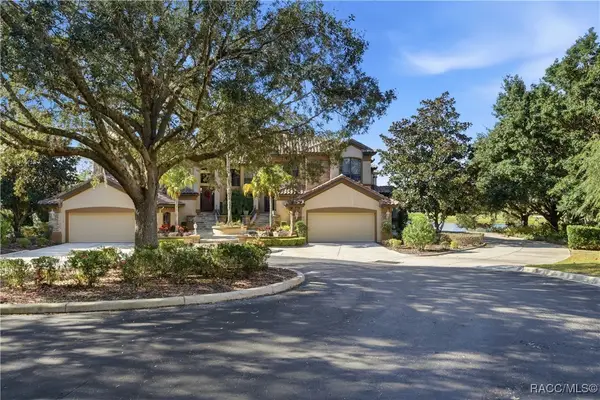 $399,000Active3 beds 3 baths2,451 sq. ft.
$399,000Active3 beds 3 baths2,451 sq. ft.1141 W Pointe Vista Path, Hernando, FL 34442
MLS# 850647Listed by: REALTRUST REALTY - New
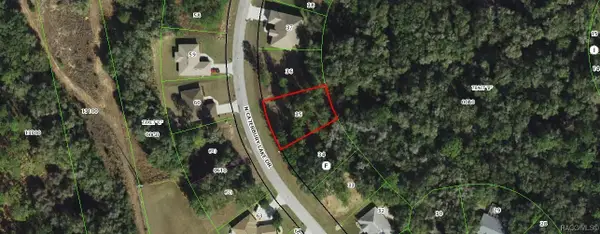 $15,999Active0.22 Acres
$15,999Active0.22 Acres3337 N Canterbury Lake Drive, Hernando, FL 34442
MLS# 850762Listed by: COLDWELL BANKER INVESTORS REALTY - New
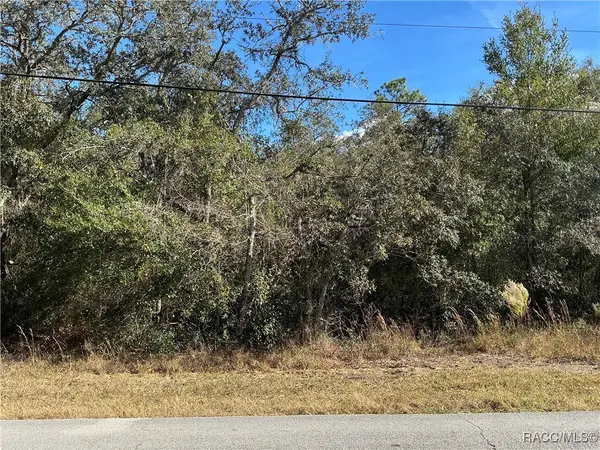 $56,000Active1.02 Acres
$56,000Active1.02 Acres3157 N Hamlin Terrace, Hernando, FL 34442
MLS# 850763Listed by: UDI LLC - New
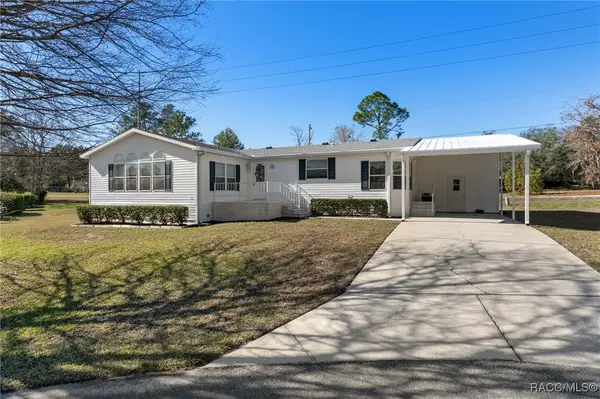 $259,900Active3 beds 2 baths1,876 sq. ft.
$259,900Active3 beds 2 baths1,876 sq. ft.2540 E Loma Court, Hernando, FL 34442
MLS# 850749Listed by: TROPIC SHORES REALTY - New
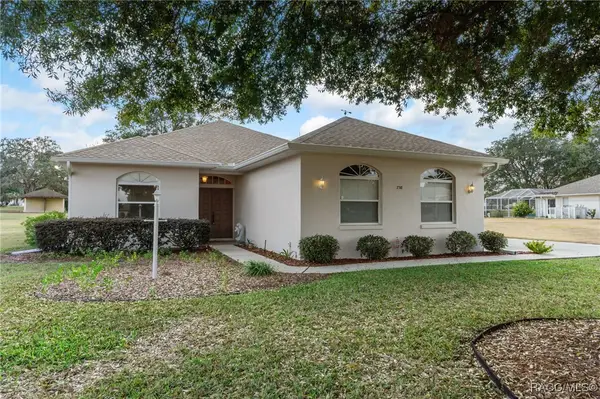 $299,500Active3 beds 2 baths1,457 sq. ft.
$299,500Active3 beds 2 baths1,457 sq. ft.738 E Epsom Court, Hernando, FL 34442
MLS# 850730Listed by: SELLSTATE NEXT GENERATION REAL - New
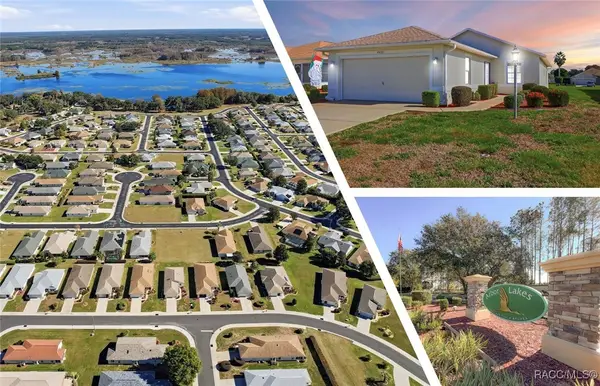 $223,000Active2 beds 2 baths1,296 sq. ft.
$223,000Active2 beds 2 baths1,296 sq. ft.4632 N Lake Vista Trail, Hernando, FL 34442
MLS# 850618Listed by: KELLER WILLIAMS REALTY - ELITE PARTNERS II - New
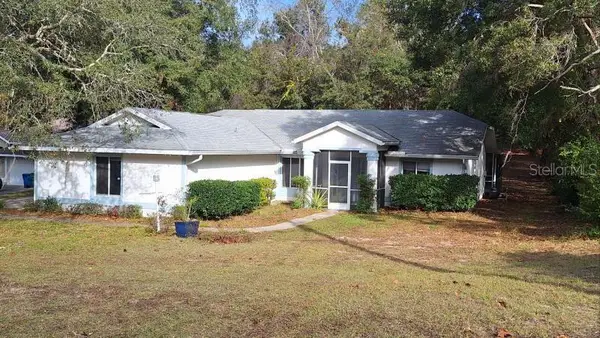 $329,900Active3 beds 2 baths1,544 sq. ft.
$329,900Active3 beds 2 baths1,544 sq. ft.1139 E Mckinley Street, HERNANDO, FL 34442
MLS# O6367855Listed by: LEERDAM PROPERTIES INC. - New
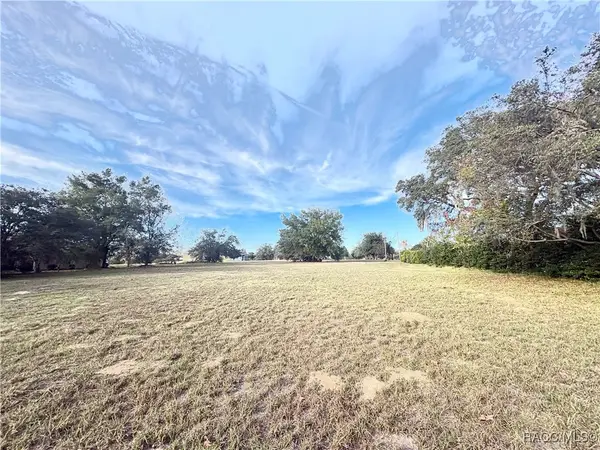 Listed by ERA$42,000Active1.01 Acres
Listed by ERA$42,000Active1.01 Acres756 E Bismark Street, Hernando, FL 34442
MLS# 850644Listed by: ERA AMERICAN SUNCOAST REALTY - New
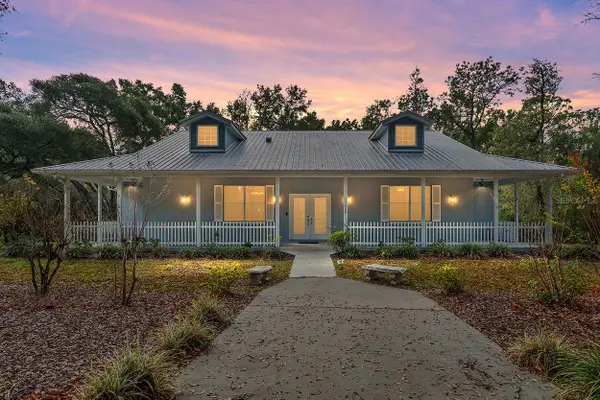 $589,900Active4 beds 3 baths2,406 sq. ft.
$589,900Active4 beds 3 baths2,406 sq. ft.1520 Redding, HERNANDO, FL 34442
MLS# OM715069Listed by: LPT REALTY, LLC - New
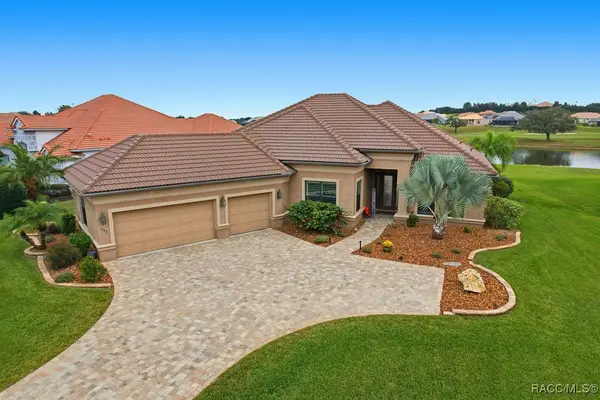 $835,000Active3 beds 3 baths2,445 sq. ft.
$835,000Active3 beds 3 baths2,445 sq. ft.1547 N Eagle Ridge Path, Hernando, FL 34442
MLS# 850566Listed by: LIST NOW REALTY, LLC
