159 N Kinglet Avenue, Hernando, FL 34442
Local realty services provided by:Tomlin St Cyr Real Estate Services ERA Powered
159 N Kinglet Avenue,Hernando, FL 34442
$465,000
- 3 Beds
- 3 Baths
- 2,280 sq. ft.
- Single family
- Active
Listed by: debbie wells
Office: tropic shores realty llc.
MLS#:W7879828
Source:MFRMLS
Price summary
- Price:$465,000
- Price per sq. ft.:$141.51
- Monthly HOA dues:$12.58
About this home
Stunning new construction home located on a .84 acre homesite, built by award-winning Spire Home. This home features an open and airy floor plan plan with a gourmet kitchen, soft-close cabinets, quartz countertops, LVP lifetime warranty flooring, 8' doors throughout, oversized baseboards, and double-pane windows. The wonderful floor plan features three bedrooms, 3 bathrooms, a large office or flex room, a spacious laundry room with a window, and a fantastic garage that has one bay that extends 27" to allow for additional storage. The massive covered lanai overlooks the beautiful rear yard, providing total peace and tranquility. This home offers the finest in Florida lifestyle living, showcasing an abundance of privacy. The close proximity to new shopping and dining, health care, and the beautiful town of Inverness makes this a superb location. You'll also enjoy easy access to the Suncoast Parkway, making the drive to the Tampa Bay area seamless. This home offers it all and at a very affordable price. Plus, the seller's Preferred Lender offers up to 1% towards closing costs or pre-paids.
Contact an agent
Home facts
- Year built:2025
- Listing ID #:W7879828
- Added:80 day(s) ago
- Updated:January 03, 2026 at 12:54 AM
Rooms and interior
- Bedrooms:3
- Total bathrooms:3
- Full bathrooms:3
- Living area:2,280 sq. ft.
Heating and cooling
- Cooling:Central Air
- Heating:Central, Electric, Heat Pump
Structure and exterior
- Roof:Shingle
- Year built:2025
- Building area:2,280 sq. ft.
- Lot area:0.84 Acres
Schools
- High school:Lecanto High School
- Middle school:Lecanto Middle School
- Elementary school:Forest Ridge Elementary School
Utilities
- Water:Water Connected, Well
- Sewer:Septic Tank
Finances and disclosures
- Price:$465,000
- Price per sq. ft.:$141.51
- Tax amount:$442 (2024)
New listings near 159 N Kinglet Avenue
- New
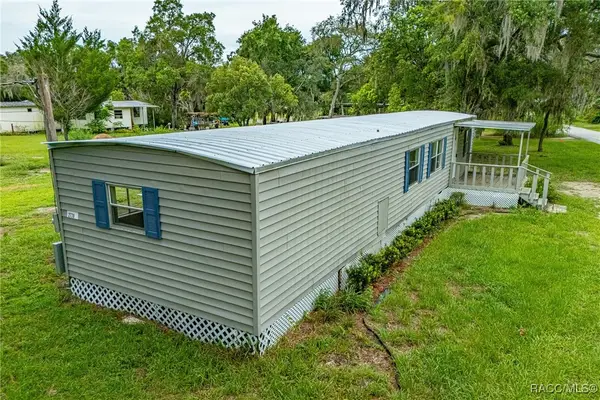 $89,000Active2 beds 1 baths784 sq. ft.
$89,000Active2 beds 1 baths784 sq. ft.2778 N Rutgers Terrace, Hernando, FL 34442
MLS# 850965Listed by: BEYCOME OF FLORIDA LLC - New
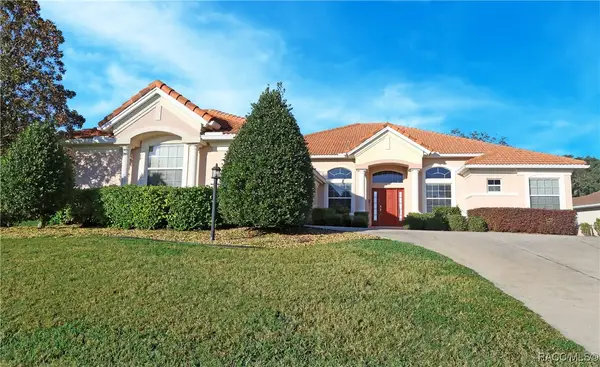 $525,000Active4 beds 3 baths2,838 sq. ft.
$525,000Active4 beds 3 baths2,838 sq. ft.23 W Mickey Mantle Path, Hernando, FL 34442
MLS# 850886Listed by: REALTRUST REALTY - New
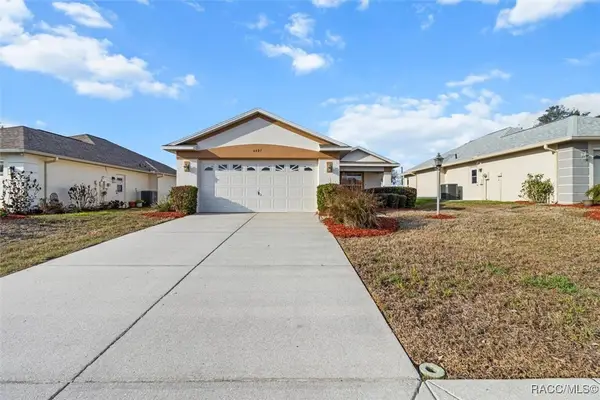 Listed by ERA$269,000Active3 beds 2 baths1,614 sq. ft.
Listed by ERA$269,000Active3 beds 2 baths1,614 sq. ft.4497 N Lake Vista Trail, Hernando, FL 34442
MLS# 850958Listed by: ERA AMERICAN SUNCOAST REALTY - New
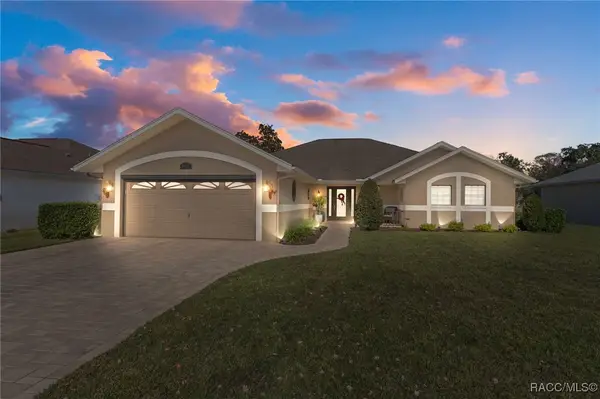 $324,900Active3 beds 2 baths1,836 sq. ft.
$324,900Active3 beds 2 baths1,836 sq. ft.3955 E Arbor Lakes Drive, Hernando, FL 34442
MLS# 850946Listed by: CENTURY 21 J.W.MORTON R.E. - New
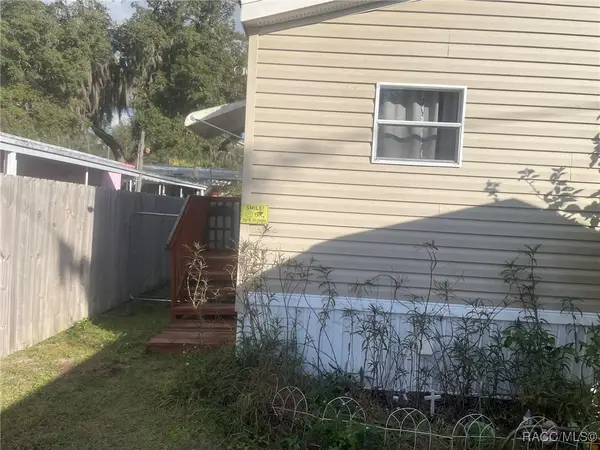 $199,000Active3 beds 2 baths960 sq. ft.
$199,000Active3 beds 2 baths960 sq. ft.4025 N Bluewater Drive, Hernando, FL 34442
MLS# 850890Listed by: COMPASS HOMES AND LAND LLC - New
 $143,000Active2 beds 2 baths784 sq. ft.
$143,000Active2 beds 2 baths784 sq. ft.1805 N Paul Drive, INVERNESS, FL 34453
MLS# OM715675Listed by: TROTTER REALTY - New
 $74,900Active3 beds 2 baths1,352 sq. ft.
$74,900Active3 beds 2 baths1,352 sq. ft.1756 N Paul Drive, Inverness, FL 34453
MLS# 850874Listed by: CENTURY 21 J.W.MORTON R.E. - New
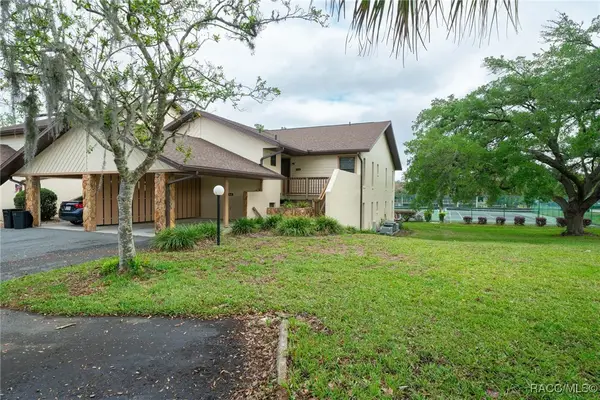 $137,500Active2 beds 2 baths990 sq. ft.
$137,500Active2 beds 2 baths990 sq. ft.401 E Hartford Street #1-A, Hernando, FL 34442
MLS# 850866Listed by: BERKSHIRE HATHAWAY HOMESERVICE - New
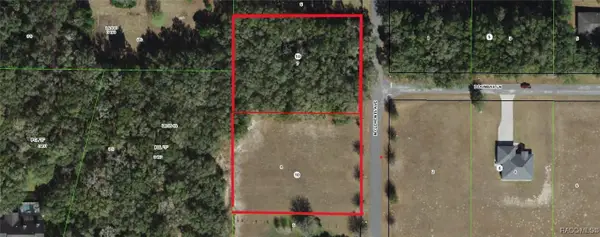 $110,000Active1.95 Acres
$110,000Active1.95 Acres3002 N Clements Avenue, Hernando, FL 34442
MLS# 850864Listed by: TROPIC SHORES REALTY - New
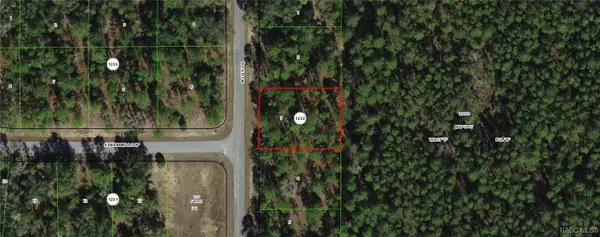 $17,000Active0.38 Acres
$17,000Active0.38 Acres9651 N Lily Drive, Dunnellon, FL 34434
MLS# 850862Listed by: TROPIC SHORES REALTY
