1610 N Essex Avenue, Hernando, FL 34442
Local realty services provided by:ERA American Suncoast
1610 N Essex Avenue,Hernando, FL 34442
$574,900
- 4 Beds
- 3 Baths
- 3,062 sq. ft.
- Single family
- Active
Listed by:kim devane
Office:re/max realty one
MLS#:838973
Source:FL_CMLS
Price summary
- Price:$574,900
- Price per sq. ft.:$136.75
- Monthly HOA dues:$13.33
About this home
This impressive property with 2019 Roof and A/C is a perfect blend of luxury, comfort, and practicality. From the moment you arrive, the sweeping circular driveway and manicured rock landscaping welcome you. Take advantage of this rare opportunity to own a 4-car garage property in Citrus Hills. The home’s classic design is displayed through its double French door entry, crown molding, and an abundance of natural light pouring in from large windows and sliding glass doors. The heart of the home is the open-concept kitchen and family room, seamlessly connected to the breakfast nook for casual gatherings. The kitchen boasts three independent workstations, a pantry, and newly updated SS appliances. The bay window in the family room enhances the natural light, creating a warm and inviting space to relax with a gas fireplace for instant ambiance! The primary suite offers a serene escape with sliding glass doors to the enclosed lanai leading to the pool. Two equally sized walk-in closets ensure ample storage, while the ensuite bath feels like a spa with its dual sinks, soaking tub, and walk-in shower illuminated by dual skylights. Enjoy poolside dining in the spacious enclosed sunroom or simply unwinding while overlooking the pool and lush surroundings. The pool is a solar-heated saltwater system with room for outdoor relaxation on the deck. The newer 2-car garage with AC and heat is ideal for a dedicated hobby/craft/art studio as additional shed space provides plenty of space for equipment. Your guests will feel pampered with their own suite of convenience located just off the main living area. The third bathroom is directly accessible from the pool, making it the perfect spot for showering or changing after a swim. Additional highlights include an irrigation well to maintain the landscaping and exterior architectural enhancements that add sophistication. This property is more than a house; it’s the perfect blend of functionality and elegance designed to suit any lifestyle.
Contact an agent
Home facts
- Year built:1997
- Listing ID #:838973
- Added:315 day(s) ago
- Updated:October 02, 2025 at 02:43 PM
Rooms and interior
- Bedrooms:4
- Total bathrooms:3
- Full bathrooms:3
- Living area:3,062 sq. ft.
Heating and cooling
- Cooling:Central Air, Electric
- Heating:Heat Pump
Structure and exterior
- Roof:Asphalt, Ridge Vents, Shingle
- Year built:1997
- Building area:3,062 sq. ft.
- Lot area:1.01 Acres
Schools
- High school:Lecanto High
- Middle school:Lecanto Middle
- Elementary school:Forest Ridge Elementary
Utilities
- Water:Public
- Sewer:Septic Tank, Underground Utilities
Finances and disclosures
- Price:$574,900
- Price per sq. ft.:$136.75
- Tax amount:$3,358 (2024)
New listings near 1610 N Essex Avenue
- New
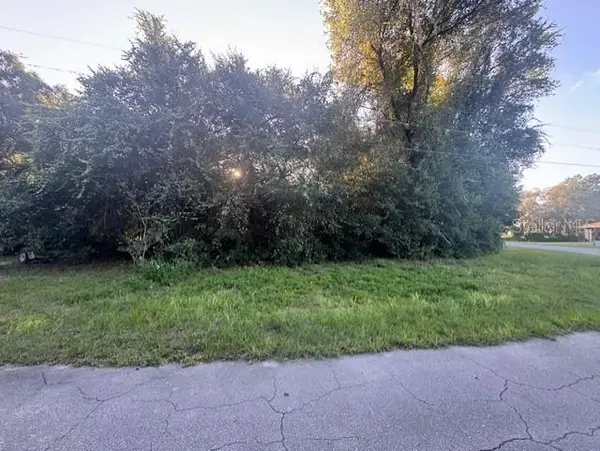 $35,000Active0.44 Acres
$35,000Active0.44 Acres6361 N Keel Drive, HERNANDO, FL 34442
MLS# OM710546Listed by: PARSLEY REAL ESTATE, INC. - New
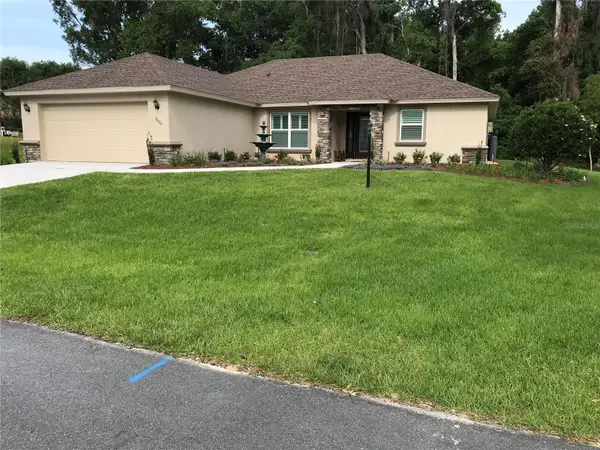 $368,900Active3 beds 2 baths1,936 sq. ft.
$368,900Active3 beds 2 baths1,936 sq. ft.2870 N Attebury Point, HERNANDO, FL 34442
MLS# OM710560Listed by: CRIDLAND REAL ESTATE - New
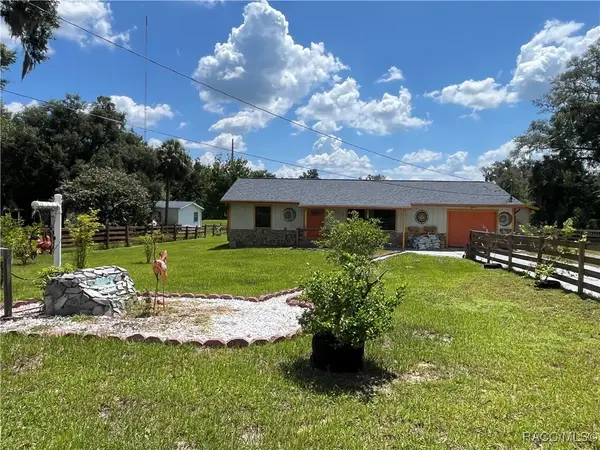 $312,500Active4 beds 3 baths2,112 sq. ft.
$312,500Active4 beds 3 baths2,112 sq. ft.1711 N Croft Avenue, Inverness, FL 34453
MLS# 848645Listed by: CURB APPEAL REALTY - New
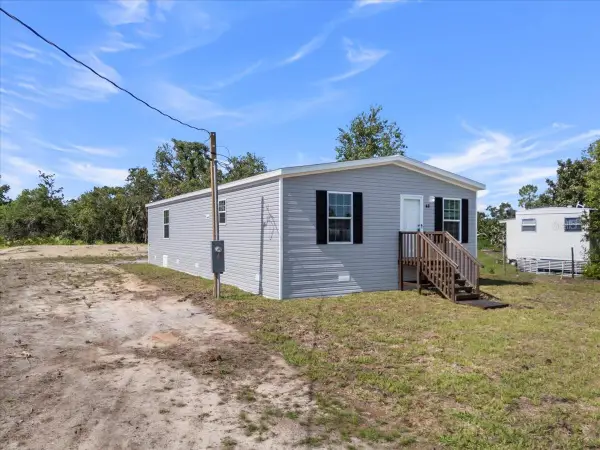 $209,900Active3 beds 2 baths1,280 sq. ft.
$209,900Active3 beds 2 baths1,280 sq. ft.2763 N Vasser Terrace, HERNANDO, FL 34442
MLS# P4936467Listed by: LA ROSA REALTY PRESTIGE - New
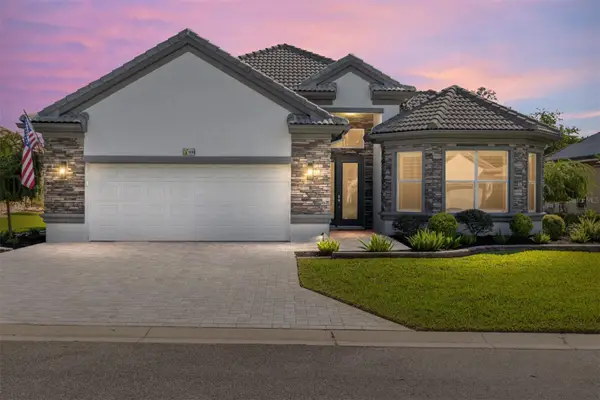 $767,500Active2 beds 2 baths2,492 sq. ft.
$767,500Active2 beds 2 baths2,492 sq. ft.1133 N Hunt Club Drive, HERNANDO, FL 34442
MLS# OM710198Listed by: PREMIER SOTHEBY'S INTERNATIONAL REALTY - New
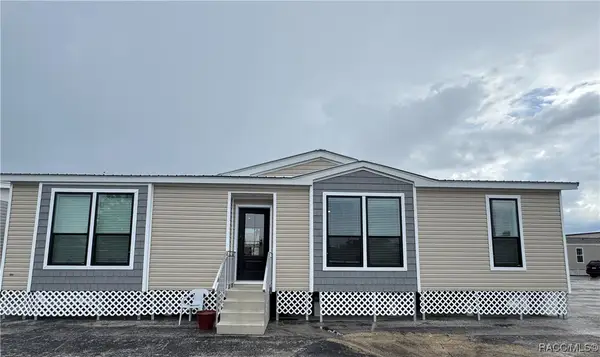 $234,000Active3 beds 2 baths1,498 sq. ft.
$234,000Active3 beds 2 baths1,498 sq. ft.4710 E Harvard Street, Hernando, FL 34442
MLS# 848614Listed by: KELLER WILLIAMS REALTY - ELITE PARTNERS - New
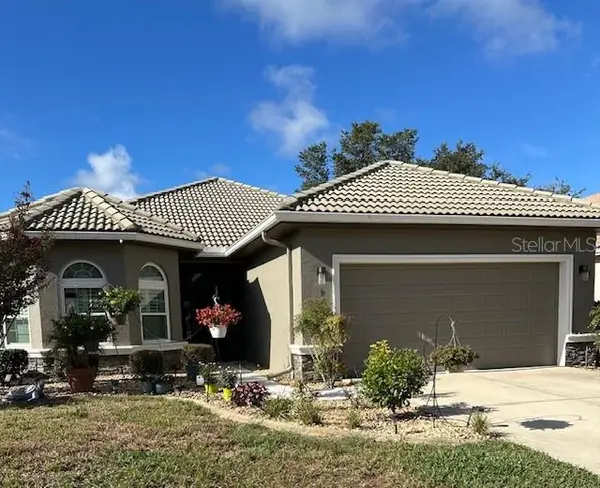 $399,000Active2 beds 2 baths1,698 sq. ft.
$399,000Active2 beds 2 baths1,698 sq. ft.922 W Silver Meadow Loop, HERNANDO, FL 34442
MLS# TB8432420Listed by: STAR BAY REALTY CORP. - New
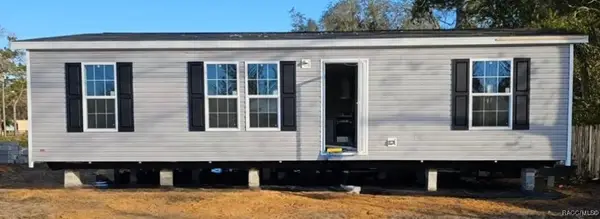 $174,000Active3 beds 2 baths1,170 sq. ft.
$174,000Active3 beds 2 baths1,170 sq. ft.4540 N Winchester Terrace, Hernando, FL 34442
MLS# 848610Listed by: KELLER WILLIAMS REALTY - ELITE PARTNERS - New
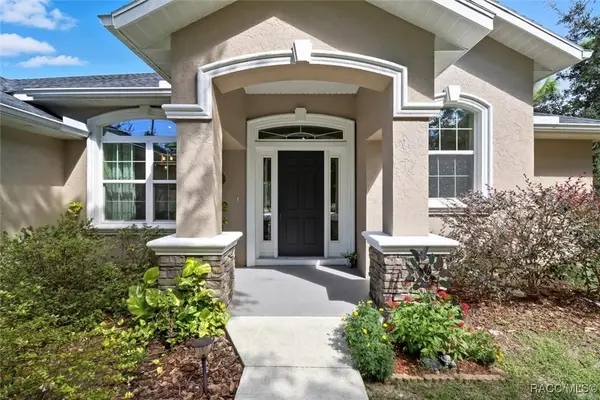 $449,900Active3 beds 2 baths1,708 sq. ft.
$449,900Active3 beds 2 baths1,708 sq. ft.849 N Fresno Avenue, Hernando, FL 34442
MLS# 848566Listed by: BERKSHIRE HATHAWAY HOMESERVICE - New
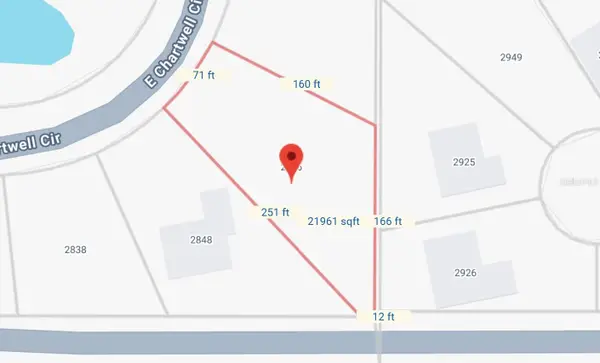 $50,000Active0.5 Acres
$50,000Active0.5 Acres2856 E Chartwell Circle, HERNANDO, FL 34442
MLS# TB8425781Listed by: RE/MAX COLLECTIVE
