1624 W Laurel Glen Path, Hernando, FL 34442
Local realty services provided by:Bingham Realty ERA Powered
1624 W Laurel Glen Path,Hernando, FL 34442
$359,000
- 3 Beds
- 2 Baths
- 1,713 sq. ft.
- Single family
- Active
Listed by: susan pardo pa
Office: realtrust realty
MLS#:846877
Source:FL_CMLS
Price summary
- Price:$359,000
- Price per sq. ft.:$154.54
- Monthly HOA dues:$272
About this home
PRICE JUST REDUCED! GREAT VALUE IN TERRA VISTA OF CITRUS HILLS READY TO MOVE IN! CARE-FREE LIVING 3 BEDROOM 2 BATH 2 CAR GARAGE HOME WITH A PRISTINE BACK YARD! This home has beautiful indoor and outdoor living areas! Ideally located in Southgate Villas, this home is in meticulous condition and has many upgraded features throughout including tile and wood flooring, custom window treatments, designer light fixtures and fans, plus so many more impressive custom upgrades, The spacious great room and dining room design is "just right" for casual living and entertaining. The gourmet kitchen has granite counters, maple cabinetry, upgraded stainless appliances and both bar sitting area as well as dining nook with a great backyard view. The owner's suite features 2 walk-n closets and nicely designed bathroom. A large laundry room, two guest bedrooms and the hall bath complete this well designed home. The outdoor area that has a recently expanded screened lanai with travertine flooring, extensive outdoor lighting and luscious landscaping. All with membership privileges for Citrus Hills Golf and Country Club! Enjoy all the amenities and lifestyle this very special community has to offer! 3 restaurants on property, 3 golf courses, tennis courts, pickleball courts, state of the art fitness centers, swimming pools, activity center with planned clubs for members and so much more! Priced to sell at a great value!
Contact an agent
Home facts
- Year built:2006
- Listing ID #:846877
- Added:371 day(s) ago
- Updated:January 16, 2026 at 05:38 AM
Rooms and interior
- Bedrooms:3
- Total bathrooms:2
- Full bathrooms:2
- Living area:1,713 sq. ft.
Heating and cooling
- Cooling:Central Air, Electric
- Heating:Central, Electric
Structure and exterior
- Year built:2006
- Building area:1,713 sq. ft.
- Lot area:0.18 Acres
Schools
- High school:Lecanto High
- Middle school:Lecanto Middle
- Elementary school:Forest Ridge Elementary
Utilities
- Water:Public
- Sewer:Public Sewer, Underground Utilities
Finances and disclosures
- Price:$359,000
- Price per sq. ft.:$154.54
- Tax amount:$4,755 (2024)
New listings near 1624 W Laurel Glen Path
- New
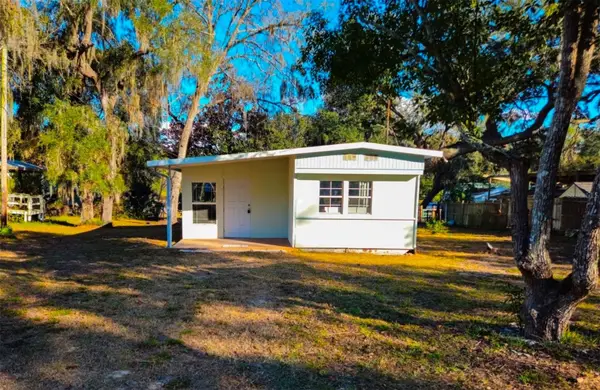 $114,900Active2 beds 1 baths1,234 sq. ft.
$114,900Active2 beds 1 baths1,234 sq. ft.6445 N Cherrytree Terrace, HERNANDO, FL 34442
MLS# OM716783Listed by: GLOBALWIDE REALTY LLC - New
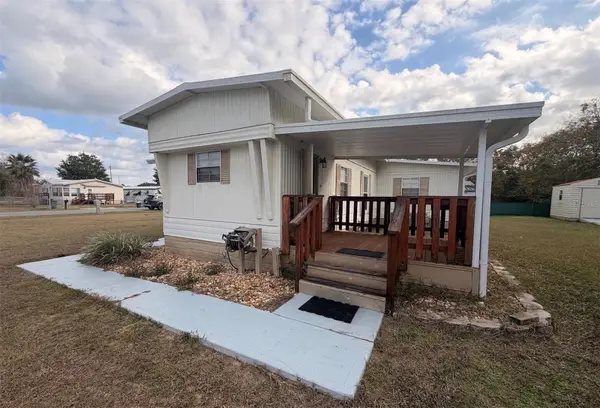 $80,000Active3 beds 1 baths912 sq. ft.
$80,000Active3 beds 1 baths912 sq. ft.4232 E Alabama Lane, HERNANDO, FL 34442
MLS# TB8464128Listed by: TRANZON DRIGGERS - New
 $267,900Active4 beds 2 baths1,867 sq. ft.
$267,900Active4 beds 2 baths1,867 sq. ft.1018 N Sonia Avenue, INVERNESS, FL 34453
MLS# O6368394Listed by: NEW HOME STAR FLORIDA LLC - New
 $560,000Active3 beds 2 baths2,380 sq. ft.
$560,000Active3 beds 2 baths2,380 sq. ft.1165 W Beagle Run Loop, Hernando, FL 34442
MLS# 851214Listed by: TROPIC SHORES REALTY - New
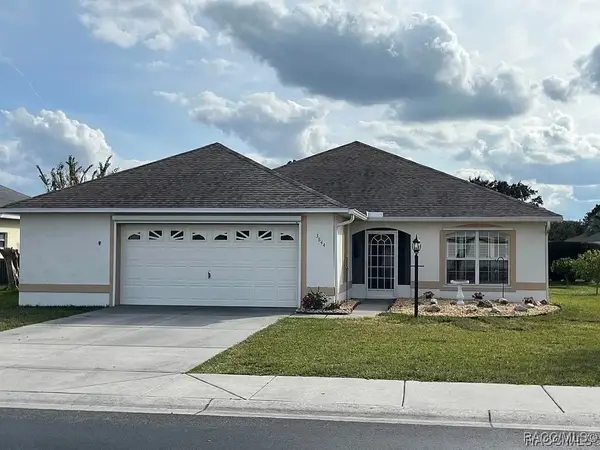 Listed by ERA$259,000Active2 beds 2 baths1,825 sq. ft.
Listed by ERA$259,000Active2 beds 2 baths1,825 sq. ft.3844 E Lake Todd Drive, Hernando, FL 34442
MLS# 851254Listed by: ERA AMERICAN SUNCOAST REALTY - New
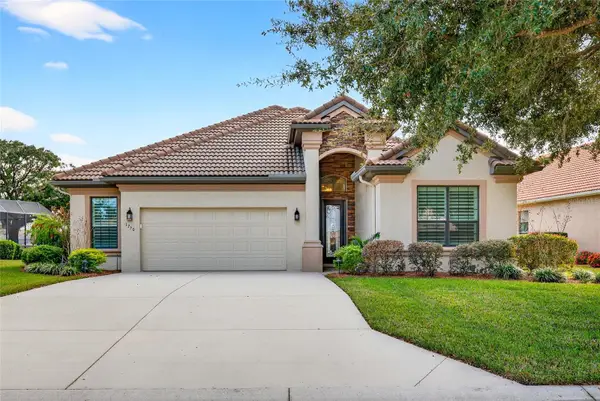 $725,000Active3 beds 3 baths2,345 sq. ft.
$725,000Active3 beds 3 baths2,345 sq. ft.1750 W Westford Path, HERNANDO, FL 34442
MLS# O6373854Listed by: GAILEY ENTERPRISES REAL ESTATE - New
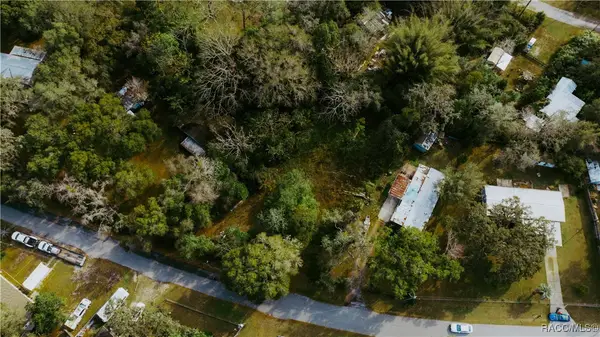 $42,000Active0.4 Acres
$42,000Active0.4 Acres4836 E Fordham Place, Hernando, FL 34442
MLS# 851288Listed by: TROPIC SHORES REALTY - New
 $198,900Active2 beds 2 baths660 sq. ft.
$198,900Active2 beds 2 baths660 sq. ft.6287 N Crew Terrace, HERNANDO, FL 34442
MLS# OM716616Listed by: REMAX REALTY ONE - New
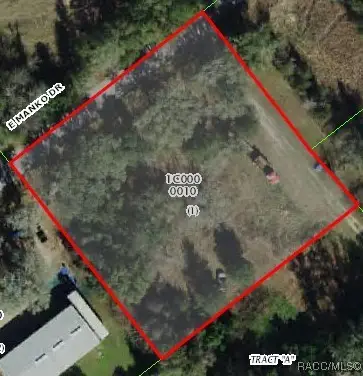 $50,000Active1.02 Acres
$50,000Active1.02 Acres1728 E Manko Drive, Hernando, FL 34442
MLS# 851141Listed by: STALLIONS REALTY LLC - New
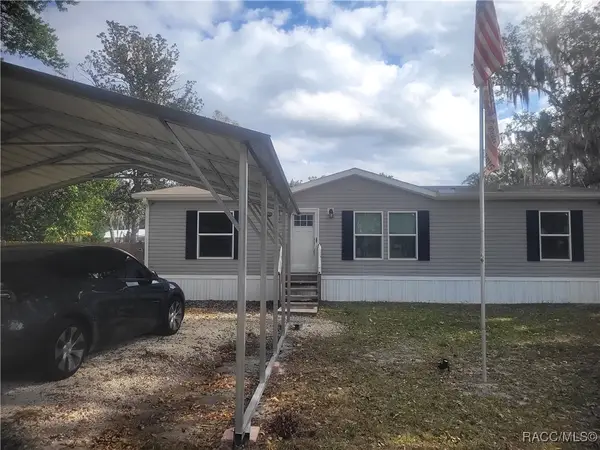 $280,000Active3 beds 2 baths1,344 sq. ft.
$280,000Active3 beds 2 baths1,344 sq. ft.2829 N Lakefront Drive, Hernando, FL 34442
MLS# 851279Listed by: STALLIONS REALTY LLC
