1821 N Gibson Point, Hernando, FL 34442
Local realty services provided by:Bingham Realty ERA Powered
1821 N Gibson Point,Hernando, FL 34442
$425,000
- 3 Beds
- 3 Baths
- 2,198 sq. ft.
- Single family
- Active
Listed by: cellynn rife
Office: greenbriar real estate
MLS#:842924
Source:FL_CMLS
Price summary
- Price:$425,000
- Price per sq. ft.:$144.46
- Monthly HOA dues:$212
About this home
This Elegant, Spacious Home Awaits You! Discover refined living in this beautifully designed home featuring an open, airy floor plan, perfect for both family gatherings and entertaining guests. Step through the impressive foyer, adorned with elegant archways and pillars, into a bright and welcoming space showcasing high ceilings and abundant natural light.
The spacious living room offers comfort and luxury, with hardwood floors and tasteful built-ins for your entertainment needs. The adjacent kitchen is every chef’s delight, featuring ample wood cabinetry, a convenient island with breakfast bar seating, modern appliances, and plenty of countertop space to unleash your culinary creativity. Enjoy memorable meals in the sophisticated formal dining room, accented with beautiful lighting and large windows that fill the space with warmth.
This home features a luxurious primary suite, complete with two large closets for ample storage. The en-suite bath is designed as a personal sanctuary and spa, offering a relaxing garden tub, a spacious walk-in shower, and a private water closet. Two additional comfortable guest rooms provide versatility and comfort, and an office/den with elegant built-in shelving. Step outside into your own private oasis with a stunning screened-in pool and enclosed patio area, perfect for relaxing afternoons and weekend entertaining. The patio provides ample space for outdoor dining and lounging, overlooking beautifully landscaped gardens, loaded with fruit trees and beautiful foliage that adds a peaceful backdrop to your relaxation. Electric run for outdoor kitchen. An expansive two-car garage provides ample space for vehicles and additional storage needs, ready to suit your lifestyle.
This gorgeous property is thoughtfully designed, blending comfort and elegance in every detail. Don’t miss the opportunity to make this exceptional house your home. Schedule a viewing today!
,
Contact an agent
Home facts
- Year built:2000
- Listing ID #:842924
- Added:299 day(s) ago
- Updated:December 23, 2025 at 03:20 PM
Rooms and interior
- Bedrooms:3
- Total bathrooms:3
- Full bathrooms:2
- Half bathrooms:1
- Living area:2,198 sq. ft.
Heating and cooling
- Cooling:Central Air, Electric
- Heating:Heat Pump
Structure and exterior
- Year built:2000
- Building area:2,198 sq. ft.
- Lot area:0.18 Acres
Schools
- High school:Lecanto High
- Middle school:Lecanto Middle
- Elementary school:Forest Ridge Elementary
Utilities
- Water:Public
- Sewer:Public Sewer, Underground Utilities
Finances and disclosures
- Price:$425,000
- Price per sq. ft.:$144.46
- Tax amount:$3,721 (2023)
New listings near 1821 N Gibson Point
- New
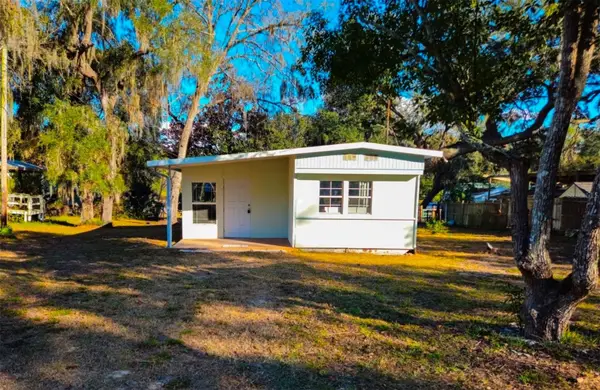 $114,900Active2 beds 1 baths1,234 sq. ft.
$114,900Active2 beds 1 baths1,234 sq. ft.6445 N Cherrytree Terrace, HERNANDO, FL 34442
MLS# OM716783Listed by: GLOBALWIDE REALTY LLC - New
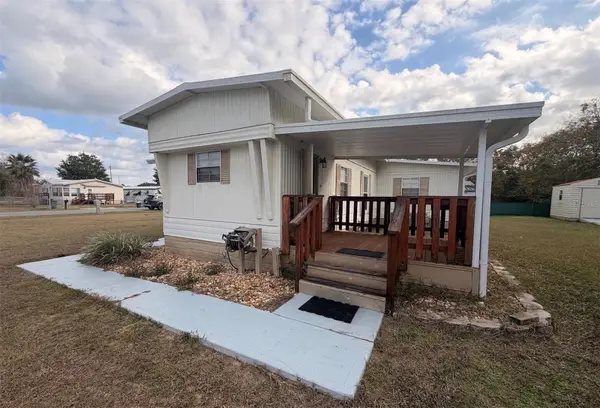 $80,000Active3 beds 1 baths912 sq. ft.
$80,000Active3 beds 1 baths912 sq. ft.4232 E Alabama Lane, HERNANDO, FL 34442
MLS# TB8464128Listed by: TRANZON DRIGGERS - New
 $267,900Active4 beds 2 baths1,867 sq. ft.
$267,900Active4 beds 2 baths1,867 sq. ft.1018 N Sonia Avenue, INVERNESS, FL 34453
MLS# O6368394Listed by: NEW HOME STAR FLORIDA LLC - New
 $560,000Active3 beds 2 baths2,380 sq. ft.
$560,000Active3 beds 2 baths2,380 sq. ft.1165 W Beagle Run Loop, Hernando, FL 34442
MLS# 851214Listed by: TROPIC SHORES REALTY - New
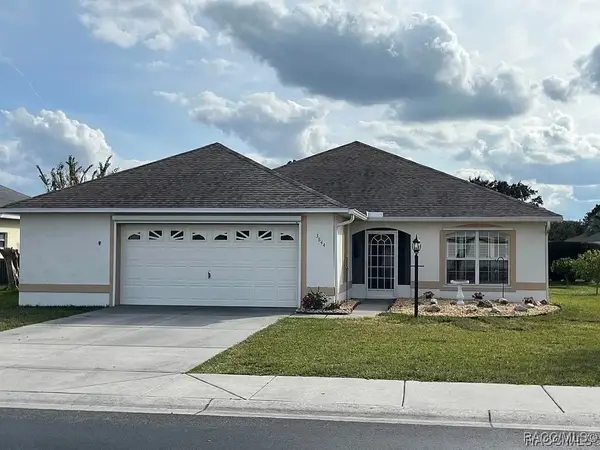 Listed by ERA$259,000Active2 beds 2 baths1,825 sq. ft.
Listed by ERA$259,000Active2 beds 2 baths1,825 sq. ft.3844 E Lake Todd Drive, Hernando, FL 34442
MLS# 851254Listed by: ERA AMERICAN SUNCOAST REALTY - New
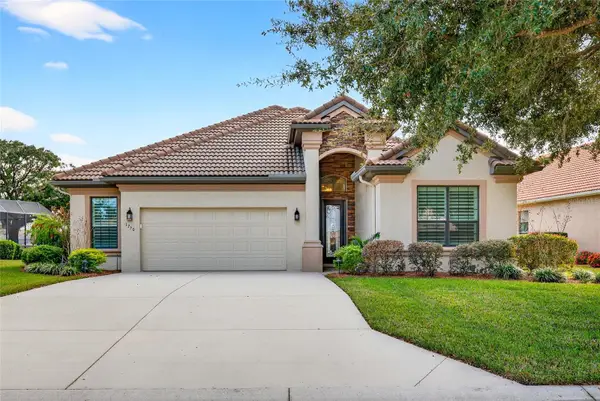 $725,000Active3 beds 3 baths2,345 sq. ft.
$725,000Active3 beds 3 baths2,345 sq. ft.1750 W Westford Path, HERNANDO, FL 34442
MLS# O6373854Listed by: GAILEY ENTERPRISES REAL ESTATE - New
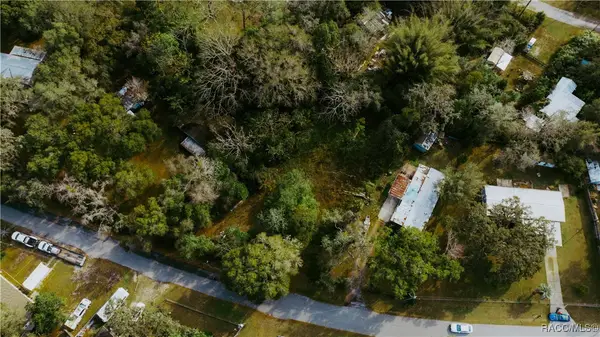 $42,000Active0.4 Acres
$42,000Active0.4 Acres4836 E Fordham Place, Hernando, FL 34442
MLS# 851288Listed by: TROPIC SHORES REALTY - New
 $198,900Active2 beds 2 baths660 sq. ft.
$198,900Active2 beds 2 baths660 sq. ft.6287 N Crew Terrace, HERNANDO, FL 34442
MLS# OM716616Listed by: REMAX REALTY ONE - New
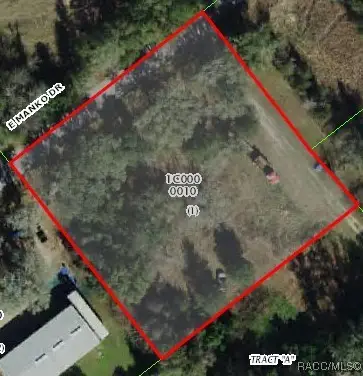 $50,000Active1.02 Acres
$50,000Active1.02 Acres1728 E Manko Drive, Hernando, FL 34442
MLS# 851141Listed by: STALLIONS REALTY LLC - New
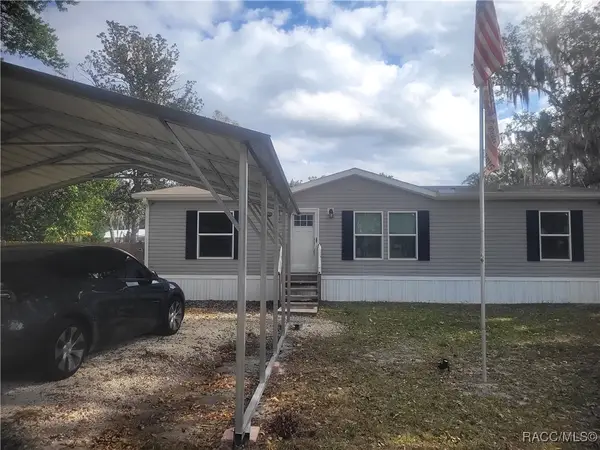 $280,000Active3 beds 2 baths1,344 sq. ft.
$280,000Active3 beds 2 baths1,344 sq. ft.2829 N Lakefront Drive, Hernando, FL 34442
MLS# 851279Listed by: STALLIONS REALTY LLC
